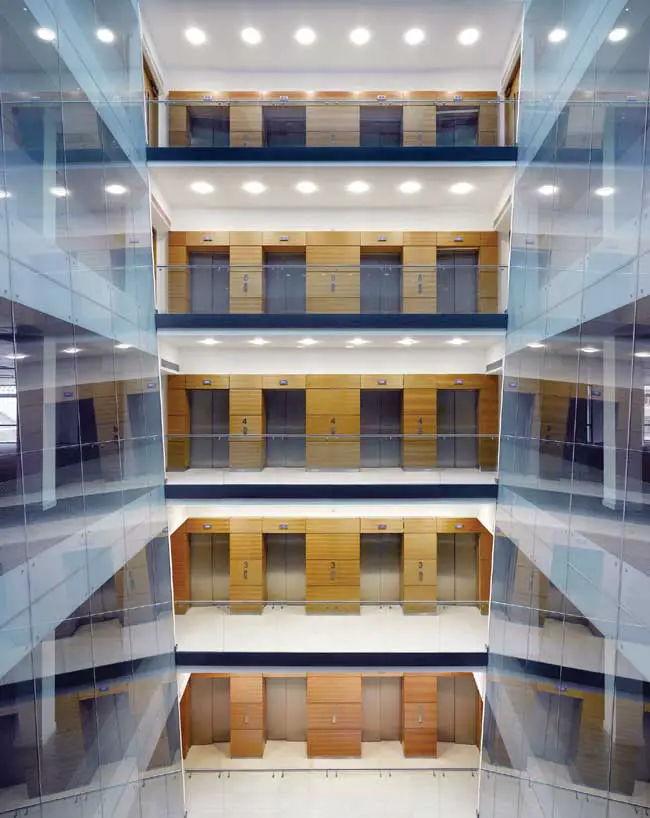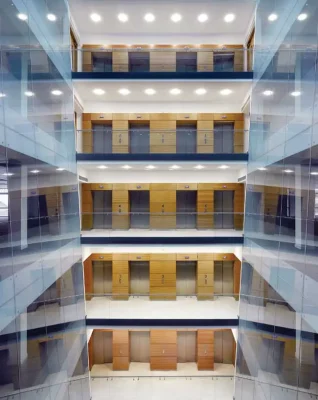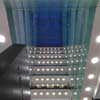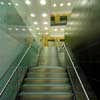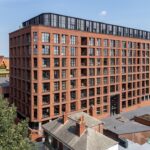40 Springardens Manchester, Upper King Street Conservation Area Building Photos, Design, Architect, England
Forty Springardens Manchester
Upper King Street Conservation Area Building in northwest England for Langtree Group design by Aedas Architects
Aedas reveals images of Forty Springardens – the completed Langtree Group’s redevelopment of Amethyst House in Manchester city centre.
Design: Aedas, Architects
15 Apr 2008
Forty Springardens
The new building provides 9,290sq m. of internal office and retail accommodation over nine floors, the largest floor plate being 1,106sq m. Two levels of basement car parking have also been provided to accommodate 79 cars.
Forty Springardens is adjacent to the listed Manchester Club within the Upper King Street Conservation area of the city.
Aedas worked in close consultation with the local planning authority and English Heritage throughout the design and development of the scheme.
The building design has responded to the high standard of aspirational corporate spaces of the surrounding context of the commercial, financial and legal industry.
40 Spring Gardens Manchester building images / information from Aedas Apr 2008
40 Spring Gardens Manchester Architects : Aedas
Location: Upper King Street, Manchester, Northwest England, UK
Architecture in Manchester
Manchester Architecture Walking Tours
Situated in the centre of Manchester’s business district, 40 Spring Gardens is a 100,000 sqft landmark office building of impressive stature with outstanding design features.
Adelphi Street tower, Salford
Design: SMC Alsop
Manchester tower
Owen Street development
Design: Ian Simpson Architects
Owen Street
Other examples of Manchester Architecture welcome
Comments / images for the Forty Springardens Building design by Aedas Architects for the Langtree Group Development page welcome
Website: www.40springgardens.com

