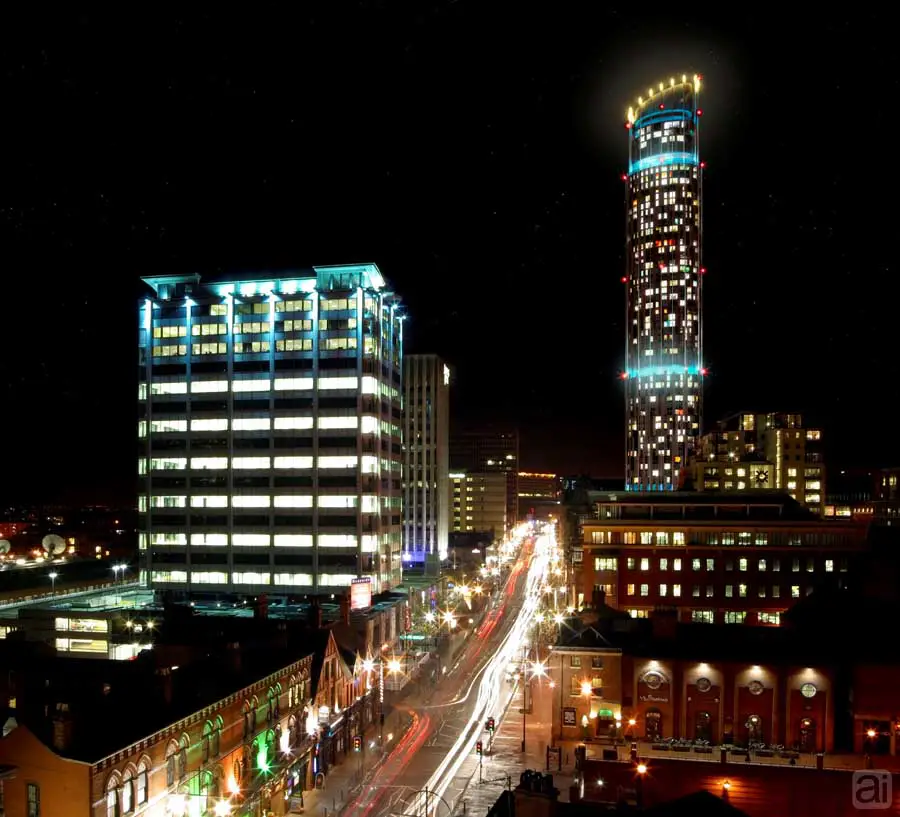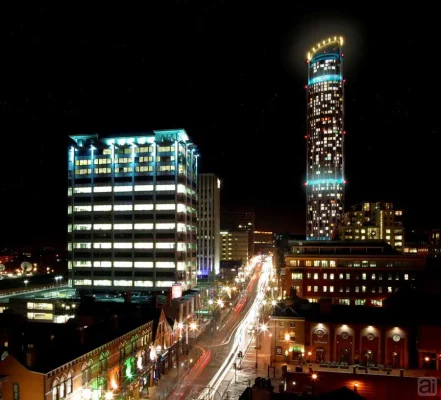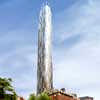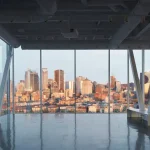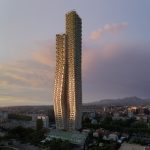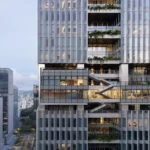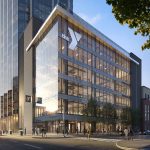Regal Tower Birmingham Building Project, Photo, News, Design, Property Image
Regal Tower Birmingham : Midlands Skyscraper
Key Development in Birmingham, England design by Aedas Architects
Regal Tower Design Comments from CABE
Design: Aedas Architects
CABE criticise the proposal, demanding a more “innovative and robust approach” driven by sustainability.
14 Dec 2009
Regal Tower Birmingham Building
Describing the skyscraper as being the “most visible building in Birmingham” CABE is demanding that the tower be exceptional and specific to its place, and that Aedas need to anticipate the future re-use of this large. CABE also questioned the height and even its viability plus “proportions of the elements of the tower and the lack of articulation in its form”.
26 Oct 2009
Plans for 200m Regal Tower submitted
An outline planning application for what could be the city centre’s tallest building, Regal Tower, has been submitted to Birmingham City Council by developers Regal Property Group.
Subject to approval, the prime site on the corner of Broad Street and Sheepcote Street is set to become home to the 200m high Regal Tower, designed by internationally acclaimed Aedas Architects.
The anticipated £125million mixed use development will stand at 56 storeys, and includes a 289 bed luxury/business hotel, 256 serviced apartments, 3 floors of penthouses set within the ‘Crown’ at the top of the building and a parade of boutique shops on the ground floor. A light and spacious triple height foyer will house a premium bar/restaurant, a 500 person banqueting suite as well as conference & meeting rooms. Other facilities include a Spa & Fitness suite and a double height Sky Bar on the 30th floor, offering stunning view across the city.
Roger Holbeche of Regal Property Group, believes that the building has the potential to become a focal point for the area, whilst providing much needed state-of-the-art facilities immediately adjacent to Brindleyplace, The NIA and the ICC.
Roger Holbeche commented: “The cutting edge design of Regal Tower has the potential to redefine Birmingham’s skyline and provide an iconic focal point to this strategic city gateway. The Big City Plan sets out a need for more tall buildings and we are proud to be responding to this with the Regal Tower application. We are working with the City Council to ensure that we provide the best solution for the site and wider area.”
The tower will create a place where people can eat, drink, sleep and live. It is hoped that the incorporation of retail and leisure amongst the city living offering will create a space as dynamic and versatile as the city itself.
Roger added, “We are keen to ensure that the public have the opportunity to enjoy the building, which is why we have included the sky bar as well as the winter garden on the 53rd floor, which will be open to the public on certain days of the year.”
Subject to approval, work could start on site by the end of 2010, which will create significant employment opportunities for local people both during the anticipated three year building programme and then once the scheme is completed.
Leader of Birmingham City Council, Mike Whitby, said: “It’s tremendously encouraging to see that investors have kept their faith in the city despite current uncertainties. It’s a positive sign that a stream of development is continuing to take place in Birmingham, shaping the city ready for the future.”
DTZ is advising Regal Property Group in respect of the planning application.
Previously:
Press Release from Team Birmingham at MIPIM 2009
13 Mar 2009
Regal Tower a shining example of commitment to Birmingham
Regal Tower Birmingham Design
Midlands developer Regal Property Group has chosen MIPIM 2009 to announce that its long anticipated £125 million mixed-use Regal Tower is set to go ahead in Birmingham.
Regal MD Roger Holbeche said the proposals were being unveiled to Birmingham City Council’s next Cabinet meeting on Thursday, March 19, and that the company would be submitting a planning application in May.
The proposed tower on a prime site on the corner of Broad Street and Sheepcote Street, next to Brindleyplace, is designed by internationally renowned architects Aedas and will include a high quality hotel, retail, leisure and city living.
Roger Holbeche said “Regal Tower will be one of Birmingham’s tallest buildings and is set to alter the city’s skyline with its inspirational design. It will provide the highest fine dining and drinking venue in the city within its premier sky bar.
Pledging the company’s continued commitment to the city, he said he believed that despite the current downturn, those developers that remained focused on the available opportunities in Birmingham would benefit in the long-term.
“Regal Property Group is committed to the continued development of Birmingham’s Westside and the ongoing success of the city.
“Regal Tower represents an exciting project for Broad Street and the city as a whole, with the scheme contributing £125million of new investment at a time when the economy is experiencing a recession.
“Regal Tower responds to the Big City Plan’s ambition for more tall buildings in Birmingham and we are delighted to be able to contribute to that agenda with this strategic site. We are continuing to work closely with Birmingham City Council to work up the development proposals and plan to go out to public consultation during April, with a planning application following during May.”
Subject to planning approval, work on site is expected to commence in early 2010, with the three-year build programme set for completion in early 2013. The project will create a significant number of construction jobs for Birmingham people.
The mix of leisure uses within Regal Tower has been designed to complement Brindleyplace and the additional office buildings situated on Broad Street, Five Ways roundabout and the rest of Westside.
Coun Mike Whitby, Leader of Birmingham City Council, said: “The continued commitment we are seeing from developers and investors, even in these uncertain times, is very encouraging and I believe testament to the long-term stable opportunities that this growing city has to offer.”
Regal Tower Birmingham image / information received 130309
Location: Sheepcote, Birmingham, UK
Birmingham Architecture
Birmingham Architecture Walking Tours : Architectural City Tour
Buildings by Aedas Architects in Birmingham
Colmore Plaza
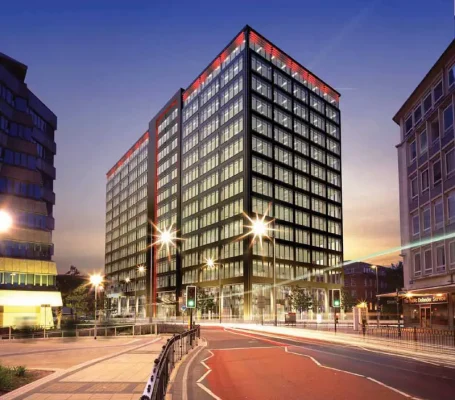
Birmingham office development
Pentavia
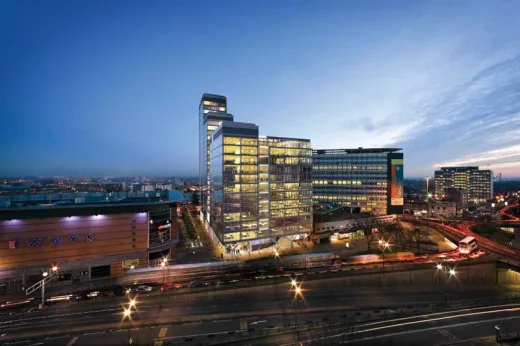
Birmingham development
Aedas Building Designs
Buildings by Aedas – Selection
Comments / photos for the Regal Tower Birmingham Architecture design by Aedas Architects page welcome

