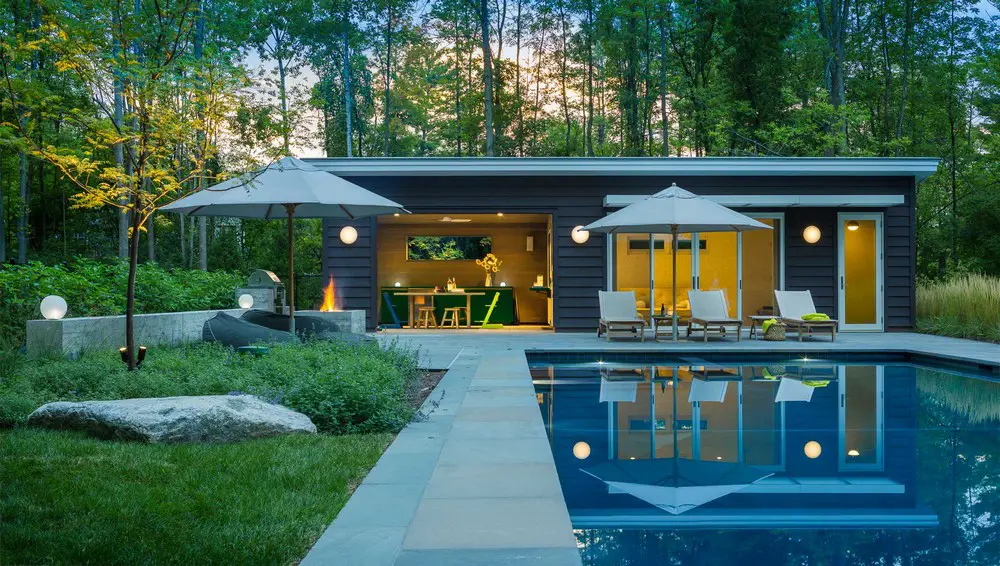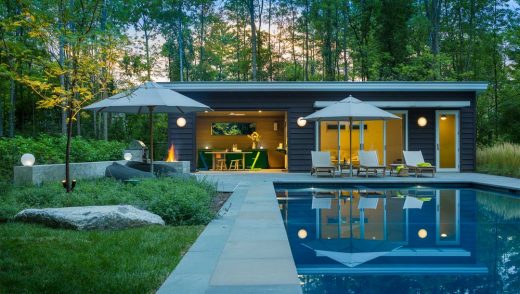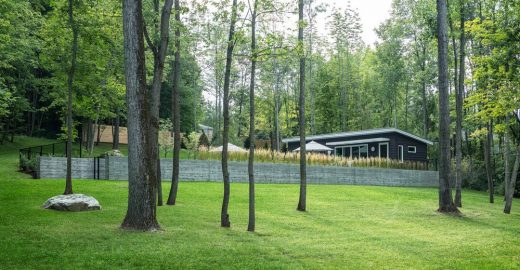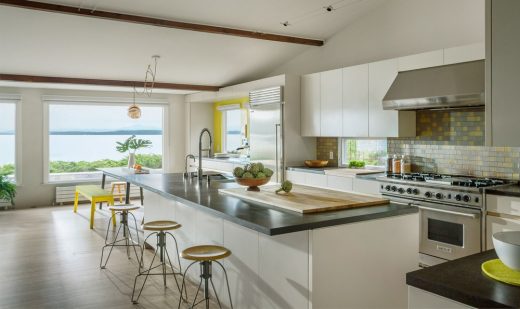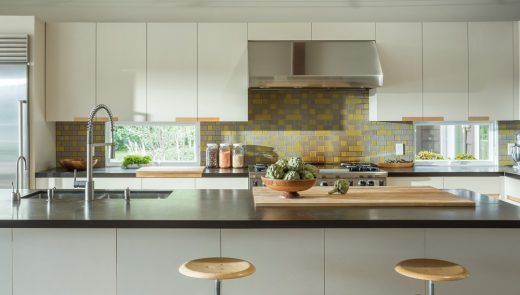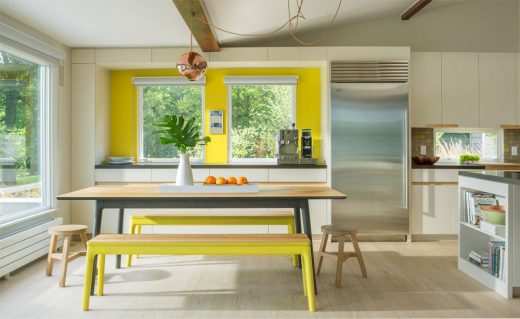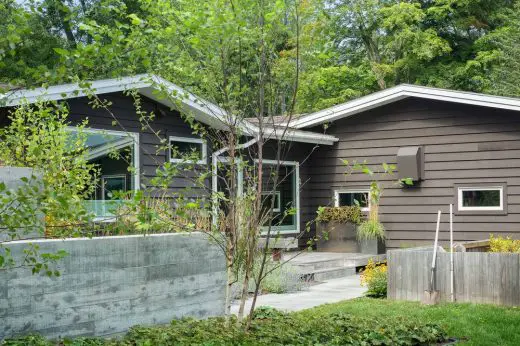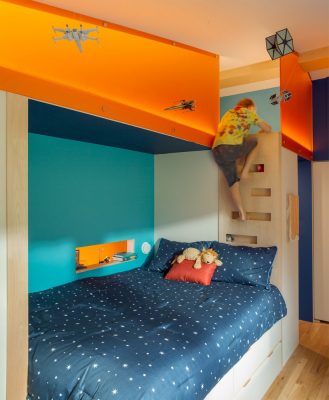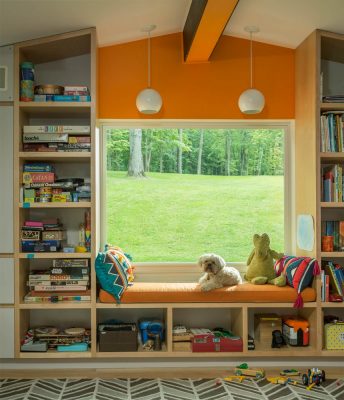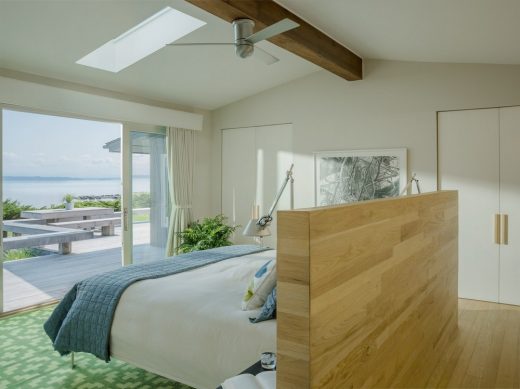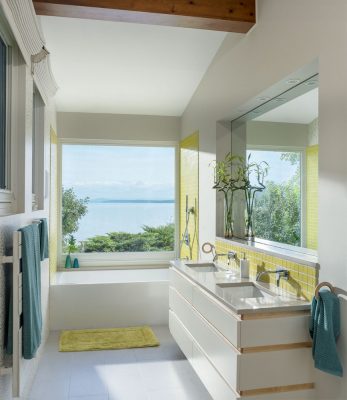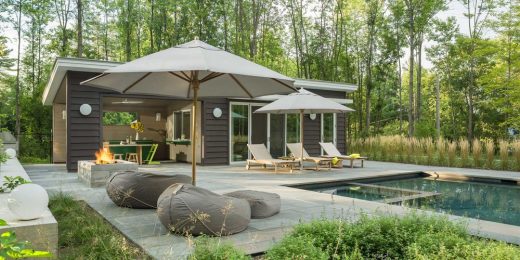Westport Residence on Lake Champlain, New York real estate renovation, 1950s NY home and pool images, US property renewal
Westport Residence on Lake Champlain, NY
post updated March 19, 2024
Architect: Jill Porter
Location: Lake Champlain, upstate New York, USA
Photos © Jim Westphalen
Jun 4, 2020
Westport Residence on Lake Champlain
Situated on Lake Champlain in upstate New York, the 3,500 sf Westport Residence was built in the 1950s, and was added onto several times over the years. Jill Porter’s clients purchased the waterfront home in 2011, envisioning long weekends away from city life in Brooklyn, NY.
Instead, over the course of several years, long weekends away became months, and months became years. Soon, their son was attending school upstate, and any weekend getaways involved a reverse commute to Brooklyn.
Working with the clients, Catherine and Taylor, was a natural fit for the architect. Catherine and Jill attended Dartmouth College together where they spent many late nights in the painting studio.
Rekindling their creative relationship was based on a deep respect for one another’s talents, and a shared appreciation of the creative process; both Taylor and Catherine are artists, so they understand that design often follows an iterative, non-linear path.
The design objectives were three-fold: minimize waste, improve the energy efficiency of the home, and design modern spaces that could stand up to the scale and grandeur of the surrounding landscape. Many owners would have torn down this house and built a modern lakefront jewel. Jill Porter’s clients, however, embraced the existing structure, and committed themselves to making this house the best version of itself.
To this end, over the course of seven years, they hollowed out and renovated their entire home piece by piece. The result is an interior with modern, crisp detailing; an exterior that harkens back to a casual mid-century aesthetic; and a home with an improved building envelope that draws almost all of its energy from the solar array on their roof and lawn.
The single story home includes 3 bedrooms; 3.5 bathrooms; a kitchen, dining, living room; two offices/studios; playroom; gym; and sauna. Three distinct areas (one for guests, one for their son, and the master wing) all converge on the main living hub — a large, loft like space that contains the kitchen, dining and living room.
All the home’s spaces have a unified palette that showcase modern custom cabinetry, handcrafted finishes, and pops of saturated, bold colors that complement the lake, mountains, and woodland views. New windows were installed throughout and were strategically sized and placed to capture not only expansive lake views, but more intimate woodland views, as well as slices of sky or sunlight.
Inspired by the expansive scale of the lake and mountain views, we shied away from small scale detailing. Rather, we relied on minimalist language that could stand up to the scale of the view beyond. Avid art collectors, Catherine and Taylor use the broad spaces and walls for their collection, including works by Annie Morris, Ann Toebbe, and Dan Keegan.
Special attention was dedicated to several custom cabinetry pieces, including their son’s bedroom bed and loft, and the living room “party server”.
Party Server: Cabinet by day, bar by night! Refined and straightforward in appearance, this custom cabinet can transform from a place to make everyday cocktails, to a movable bar for a large party. A mix of lacquered wood panels and blackened steel boxes, the cabinetry sits against the wall and stores glassware, cocktail tools, and pull-out cutting boards. For larger crowds, the base cabinet moves away from the wall to serve as a free-standing bar topped with an inlay cutting board.
Son’s Room: Tasked with creating a fun, loft bed, we had several constraints: three of four walls had unmovable doors (bathroom, bedroom, and closet doors), and the lone free wall had a very low ceiling, unsuitable for a loft. As a result, rather than build the custom bed against a wall, we placed the new bed and loft in the middle of the room where the ceiling peaked and where there were no wall constraints.
This bedroom “intervention” — custom bed, ladder, loft, and shelving — allowed for a more private entry to the en suite bathroom, as well as new closets and lighting. The colors of the walls and 3Form panels were selected by their son, and compliment the other bold colors found throughout their house.
Other notable details are scattered throughout. These include inlayed cutting boards in the kitchen counters, carefully placed to accommodate their prep and cooking patterns; coat hook board inspired by Anni Albers that uses salvaged railroad ties; custom firewood storage rings made by a local metalworker; sliding door with custom metal frame and locally sourced “tap-hole” maple.
The pool house was the last phase of the design work. The structure was designed for all seasons so that it could be used not only during pool season, but as a small guest house off-season. The finishes, detailing, and color palette compliment the main house.
Westport Residence, Lake Champlain, NY – Property Information
Architect: Jill Porter
Builder: Bessboro Builders
Landscape Architect: Wagner Hodgson
Cabinet Maker: Fine Lines in Wood
Photography © Jim Westphalen
Westport Residence on Lake Champlain, New York State images / information received 040620 from Architect Jill Porter
Location: Lake Champlain, upstate New York, USA
New York State Architecture Designs – NY State
Frank Lloyd Wright Buildings
Price Tower, Bartlesville, Oklahoma, USA
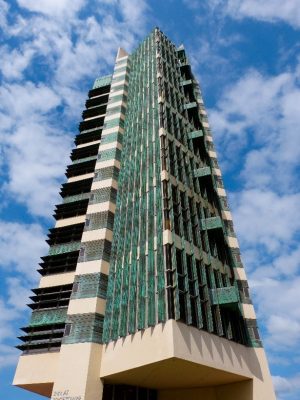
photo © Jessica Lamirand, CC BY-NC-SA 2.0
Price Tower Bartlesville
Frank Lloyd Wright’s most famous building – Fallingwater, Bear Run, Ohiopyle, Pennsylvania, USA
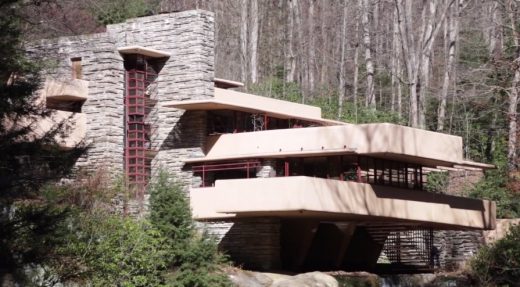
picture : Simon Garcia | arqfoto.com
Fallingwater House by Frank Lloyd Wright
Norman Lykes Home, Phoenix House, Arizona, USA
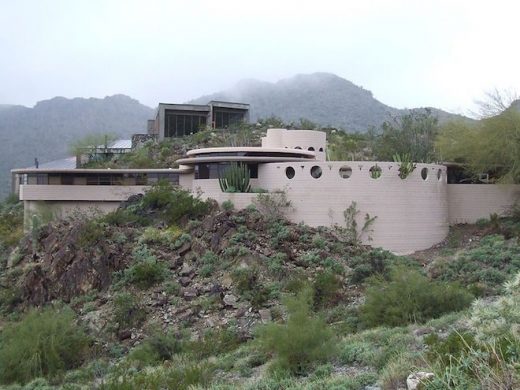
photograph : Wikimedia Commons
Frank Lloyd Wright House for Sale
Solomon R. Guggenheim Museum, New York, USA
Guggenheim Museum New York
Houses of Sagaponac, Long Island, NY, USA
Bachman Wilson House, NJ by Frank Lloyd Wright:
Houses of Sagaponac
New York State Residences
Olnick Spanu House, Garrison
Design: Alberto Campo Baeza
Contemporary New York House
HSU House, Ithaca
EPIPHYTE Lab Architects
Holley House, Garrison
hanrahanMeyers architects
New York City Architecture – Manhattan
Modern American house : Farnsworth House
Contemporary New York State Homes
Secret Room Guesthouse, Ellenville, New York, USA
Design: Studio PADRON
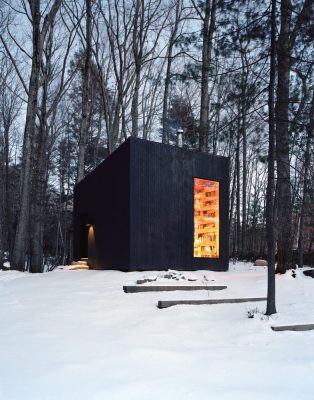
photography : Jason Koxvold
Secret Room Guesthouse in New York
House in Austerlitz
Design: anmahian winton architects
House in Austerlitz
Guesthouse Ancram, New York, USA
Design: HHF Architects and Ai Weiwei
Guesthouse Ancram – New York House
Comments / photos for the Westport Residence on Lake Champlain, New York State design by Jill Porter Architect page welcome.

