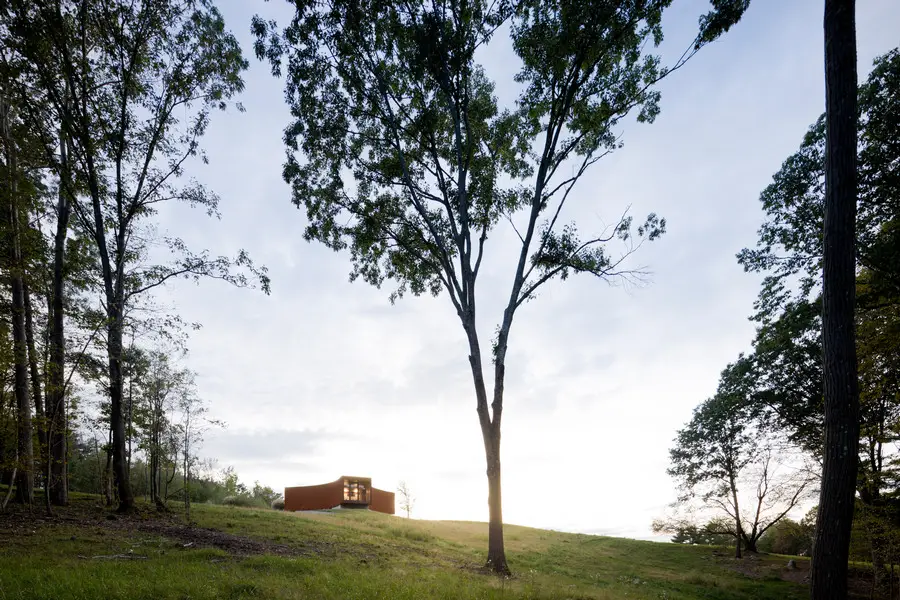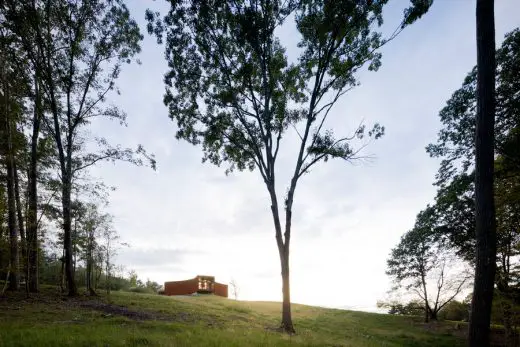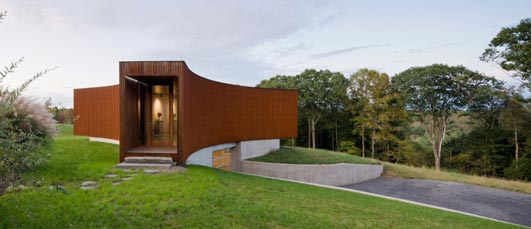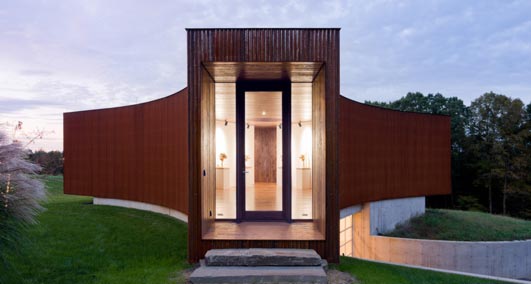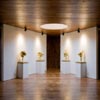Ancram House, New York Guesthouse, NY Residence Architect, Building Photos, Design, US Home Image
Guesthouse Ancram, New York
New York State Residence design by HHF Architects / Ai Weiwei in the north east USA
Sep 11, 2013
Location: Ancram, New York, USA
Design: HHF Architects and Ai Weiwei
Guesthouse Ancram NY
Guesthouse Ancram
Three years after completion of the main house, the owners of the Tsai Residence approached the HHF team and Ai Weiwei to commission a guesthouse. The guesthouse brief posited three main elements: a bedroom, a workroom and a gallery for the two collectors’ art. One simple and highly effective gesture – a Y-shaped ground plan – served to link these elements at isolated points and to define the overall appearance of the guesthouse.
The small bathroom, kitchenette and walk-in closet – the latter of which conceals the staircase to the basement and garage – consist of compact, freestanding boxes that simultaneously constitute the rear walls of the bedroom and workroom. In contrast to the galvanized corrugated metal façade of the main house, the guesthouse is a timber structure clad in corrugated corten steel, which rusts over time and so merges unobtrusively with the landscape – particularly in fall, when the foliage of the trees turns into a riot of red and gold. The landscape also plays a major role in the interior design of the guesthouse, for each of the three main rooms offers a different perspective of the extensive grounds: the view is exalted at these points, and thus becomes a part of the house.
The relationship of the Tsai Residence to the guesthouse reflects HHF’s philosophy, namely to use what already exists at a site as a source of inspiration. HHF sees every commission as an opportunity to innovate, and to deliver concrete answers to concrete problems in its signature architectural idiom.
Guesthouse in Ancram – Building Information
ARCHITECT: HHF Architects and Ai Weiwei
PROGRAM: Guesthouse
LOCATION: Ancram, New York, USA
TEAM: HERLACH HARTMANN FROMMENWILER
and Ai Weiwei with Mio Tsuneyama, Madelaine Kessler, Jeff Mansfield
CLIENT: Private
PHOTOS: Iwan Baan
DATE: 2009-11
Guesthouse Ancram images / information from HHF Architects
Location: Ancram, New York, United States of America
New York State Architecture Designs
New York State Architecture Designs – NY State
Guest House in Wainscott, East Hampton, NY
Design: Roger Ferris + Partners, Architects
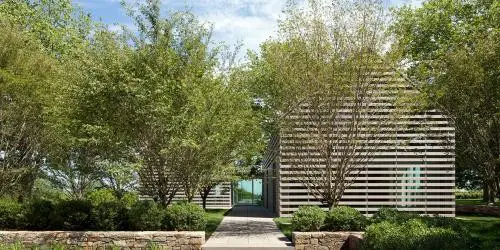
photo : Paúl Rivera Photography
Guest House in The Hamptons
Another building in New York State by HHF Architects and Ai Weiwei:
Artfarm, Salt Point
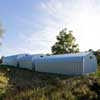
photo : Iwan Baan
Modern American house : Farnsworth House
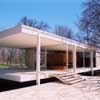
photo © gm+ad architects
New York State Residences
Olnick Spanu House, Garrison
Design: Alberto Campo Baeza
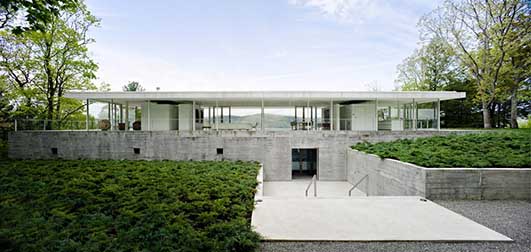
photo : Javier Callejas
Contemporary New York House
HSU House, Ithaca
Design: EPIPHYTE Lab Architects
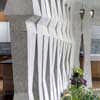
picture : Susan & Jerry Kaye
Holley House, Garrison
Design: hanrahanMeyers architects
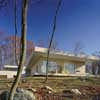
photo : Michael Moran
House in Austerlitz
Design: anmahian winton architects
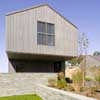
image from architects
New York City Architecture – Manhattan
American Architecture Designs
Comments / photos for the Ancram House – New York Guesthouse design by HHF Architects / Ai Weiwei United States of America page welcome.

