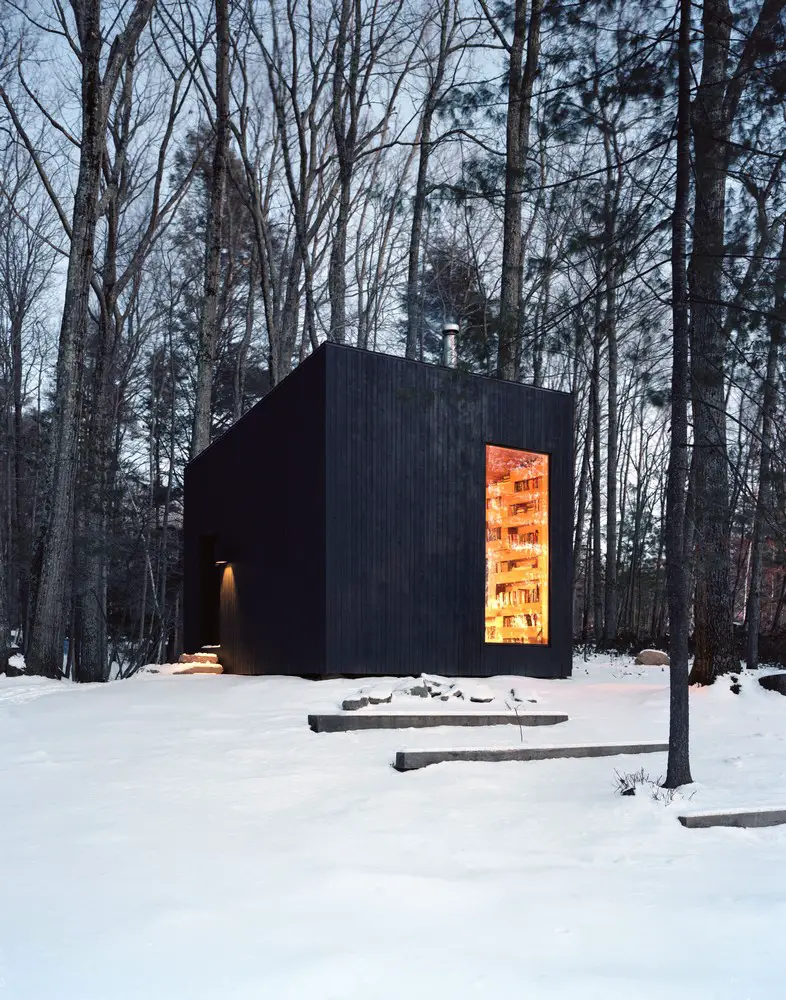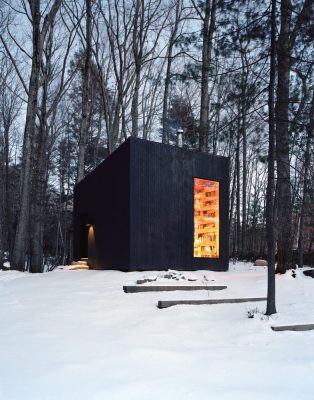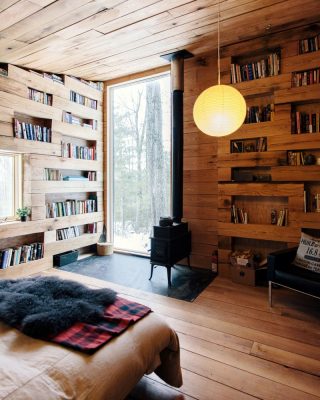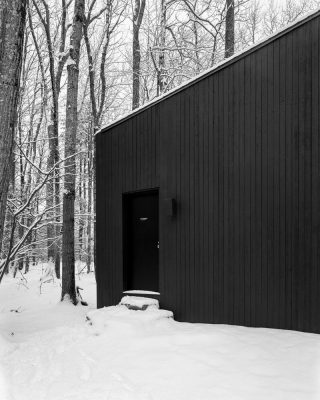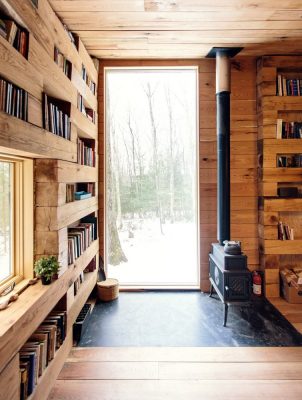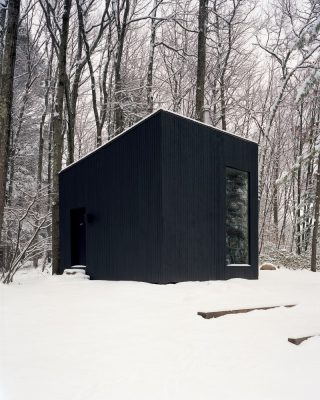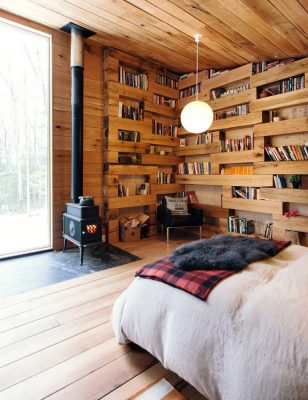Secret Room NY Guesthouse, US upstate residence, Ellenville building, American vacation home images, Architect
Secret Room Guesthouse in Upstate New York
Upstate New York State Residence design by Studio PADRON, USA
Sep 8, 2016
Location: Ellenville, New York, USA
Design: Studio PADRON
Secret Room Guesthouse
Photos by Jason Koxvold
Hemmelig Rom
Hemmelig Rom translates in Norwegian to “secret room”. The client (of Norwegian heritage) had recently built a vacation home in upstate New York and wanted to add a separate, single room library on the property that would serve as an intimate respite within the forest and provide an additional guest room.
During the construction of the main residence, several oak trees were felled to clear the site. The strategy for the cottage centered on how to preserve and transform this material aspect of the site that would otherwise have become construction waste. The cut trees were planed on site into 8 x 8 square log sections. After air drying for several seasons, they became the basis for the cottage interior.
A logic of stacking was developed that created a varied lining of shelving and cubbies on all faces of the room. With a picture window to the forest, and a simple wood stove to provide heat, the space creates an environment for quiet reflection.
In contrast to the warmth of the interior, the monolithic black exterior strikes a strong figure in the landscape, creating an enigmatic presence in the winter terrain.
Photography: Jason Koxvold
Secret Room Guesthouse in Upstate New York images / information from HHF Architects
Location: Ellenville, Upstate New York, USA
Architecture in New York
Contemporary Architecture in New York
New York State Architecture Designs – NY State
New York City Architecture – Manhattan
Another building in New York State by HHF Architects and Ai Weiwei:
Artfarm, Salt Point
Design: HHF architects + Ai Weiwei
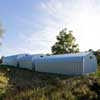
photo : Iwan Baan
Modern American house : Farnsworth House
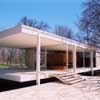
photo © gm+ad architects
New York State Residences
Contemporary New York State Architectural Designs – recent selection from e-architect:
House, Some of This, Some of That, Hudson Valley, NY
Architects: Kwong Von Glinow
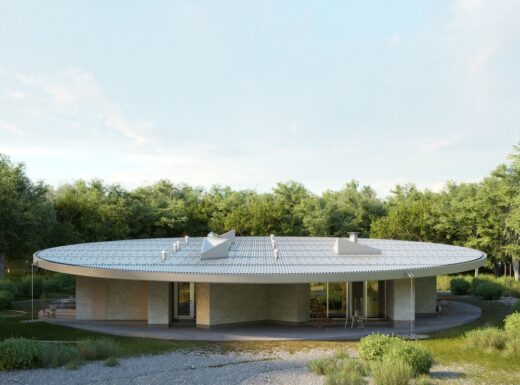
images courtesy of architects practice
Some of This, Some of That House, Upstate New York
Olnick Spanu House, Garrison
Design: Alberto Campo Baeza
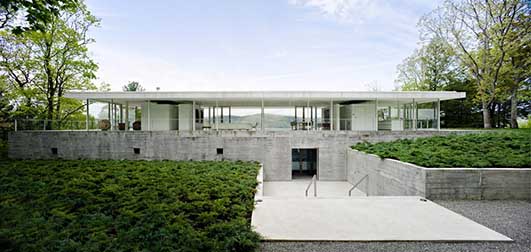
photo : Javier Callejas
Contemporary New York House
Guest House in Wainscott, East Hampton, NY
Design: Roger Ferris + Partners, Architects
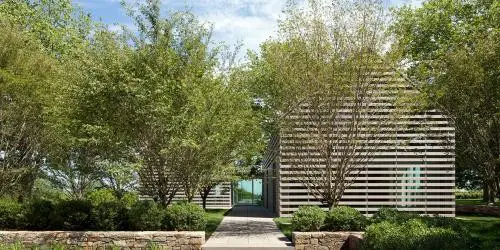
photo : Paúl Rivera Photography
Guest House in Wainscott, The Hamptons
HSU House, Ithaca
EPIPHYTE Lab Architects
Holley House, Garrison
hanrahanMeyers architects
House in Austerlitz
Design: anmahian winton architects
Comments / photos for the Secret Room – New York Guesthouse design by Studio PADRON, NY, USA, page welcome.

