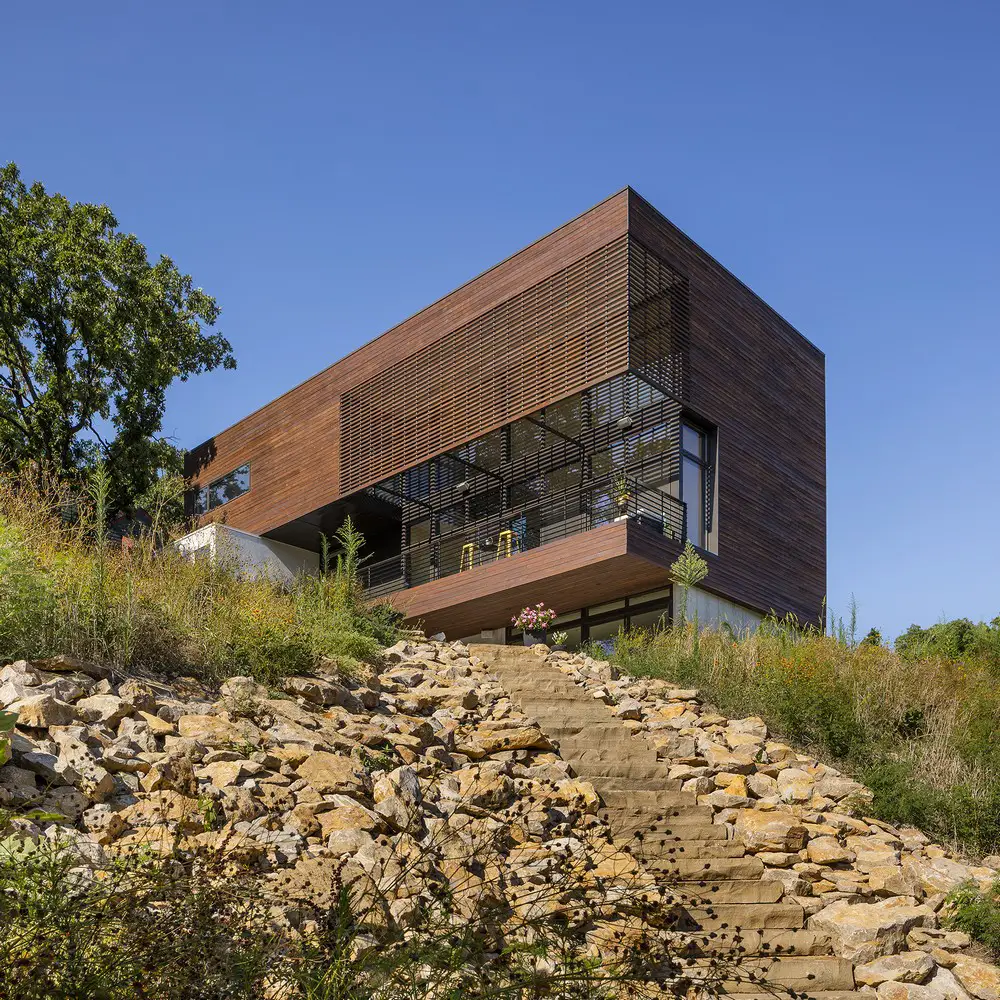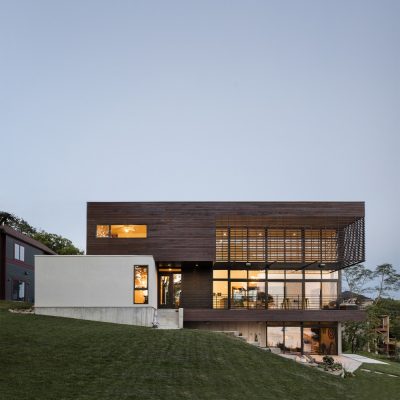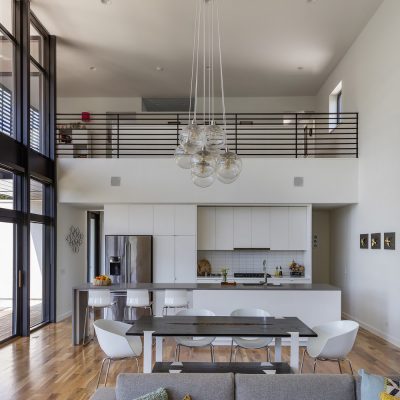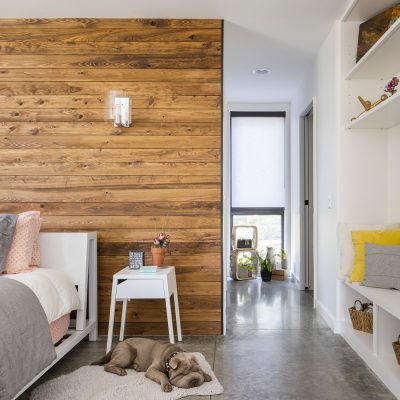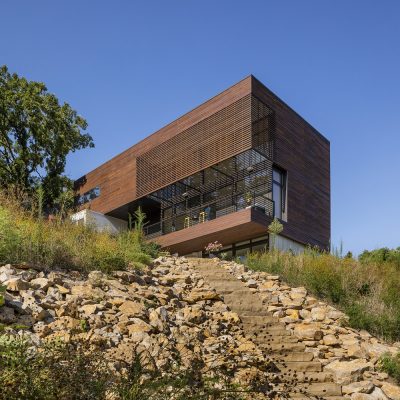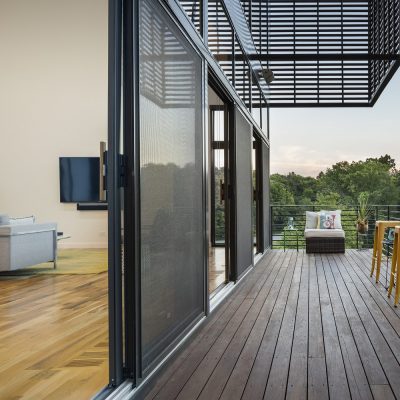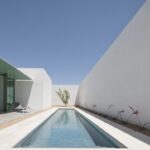Weatherby Lake House MO, Missouri residential building design, Platte County property development photos, Walsh Family home
Weatherby Lake House in Missouri
Modern Lodge in Platte County, MO residence design by KEM STUDIO Architects, USA
post updated January 31, 2026
Design: KEM STUDIO, Architects
Location: Weatherby Lake, Platte County, Missouri, United States of America
Weatherby Lake House Missouri
Photos by Bob Greenspan
Sep 19, 2018
Weatherby Lake House, Missouri Home
The concept draws from the owner’s passion as a commercial photographer and the process of capturing an experience with a still photo. The house is two simple platonic forms, one resting on the other, pulled apart to create an aperture to the lake. The view is revealed once you enter the house, leaving the city behind and immersing yourself in lake living.
The main public space is a wood clad, two-story volume filled with light and the lake view. This is contrasted by a crisp, white stucco volume housing the private functions. Large boulders unearthed during construction connect the house to the land, otherwise leaving the lot natural. The house becomes a backdrop as you descend toward the lake, leaving the city completely behind.
KEM STUDIO gets the famed Platinum A’ Design Award
A’ Award and Competitions are proud to announce that the design MODERN LODGE by Brett Pearson wins the renowned Platinum A’ Design Award in Architecture, Building and Structure Design Category
Architecture, Building and Structure Design Category Platinum A’ Design Award Winner
A’ Award and Competitions are proud to see that the design MODERN LODGE by Designer: KEM STUDIO and Client: The Walsh Family became winner of the renowned Platinum A’ Design Award in Architecture, Building and Structure Design Category marked as one of the winners by the international awarding commission of the A’ Design Awards & Competitions amidst a great number of participants.
Brett Pearson, the project leader of the winning work MODERN LODGE demonstrates “The main public space is a wood clad, two-story volume filled with light and the lake view. This is contrasted by a crisp, white stucco volume housing the private functions. Large boulders unearthed during construction connect the house to the land, otherwise leaving the lot natural. The house becomes a backdrop as you descend toward the lake, leaving the city completely behind.”
Weatherby Lake House Missouri – Property Information
Designer: KEM STUDIO, Kansas City, MO 64102, USA – kemstudio.com
Client: The Walsh Family
Designers’ Name & Surname: Brett Pearson
Images: Bob Greenspan
Weatherby Lake House, Missouri images / information from A’ Design Award & Competition
Location: Weatherby Lake, Missouri, USA.
Missouri Real Estate
Missouri Real Estate Designs
Faust Residence, Lake Winnebago, Missouri
Architecture design: KEM STUDIO
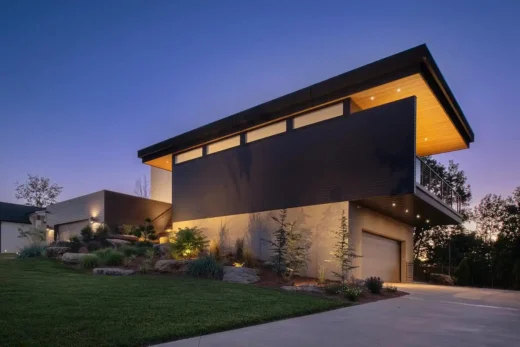
photo : Matt Kocourek
The Helm Residences, Kansas City, Missouri
Architecture design: KEM STUDIO
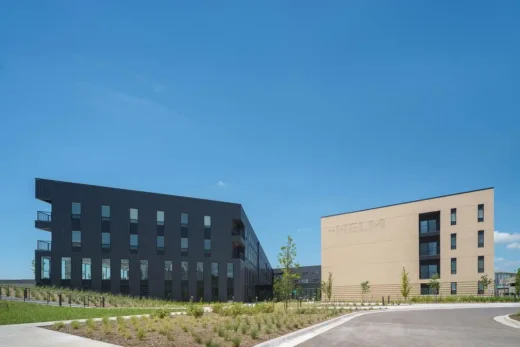
photo : Bob Greenspan Photography
++
Missouri Architecture
Contemporary Architecture in Missouri
Museum at the Gateway Arch in St. Louis
Gary M. Sumers Recreation Center at Washington University in St. Louis
++
American Architecture Designs
American Architectural Designs – recent selection from e-architect:
America Architecture News – latest building updates
Comments / photos for the Weatherby Lake House, Missouri property design by KEM STUDIO Architects page welcome.

