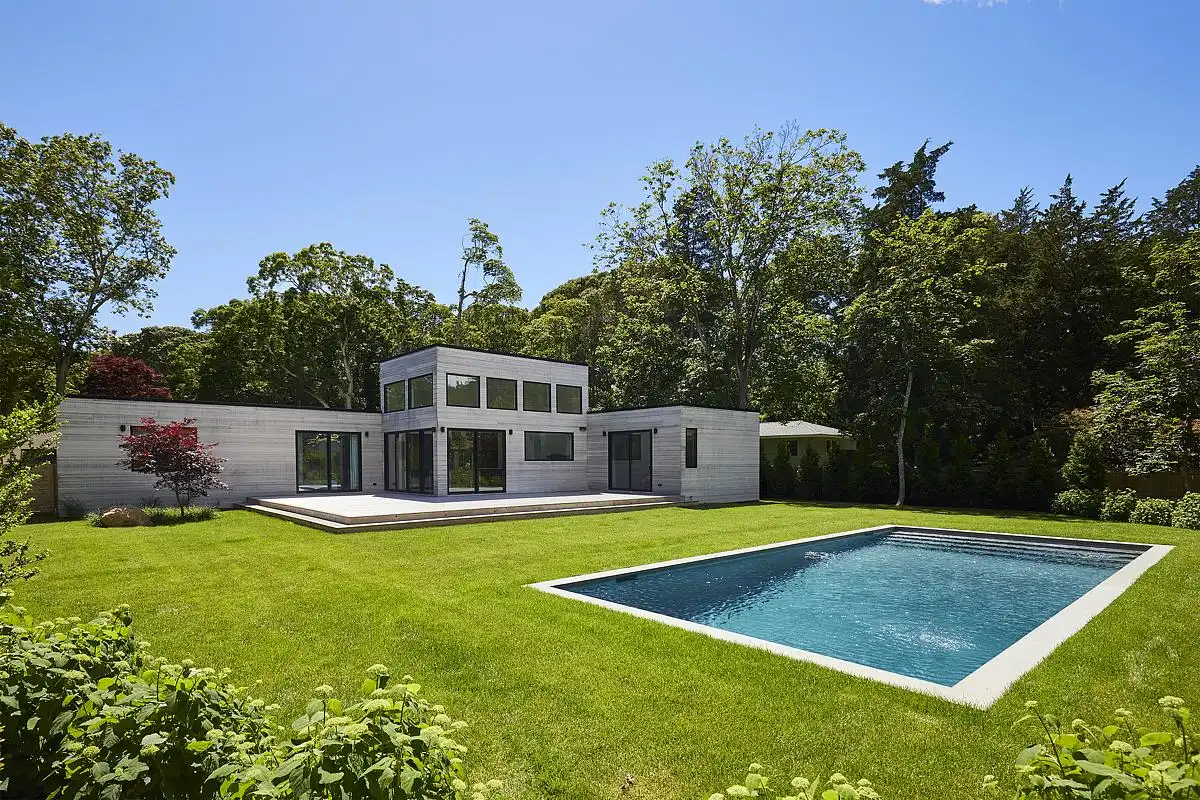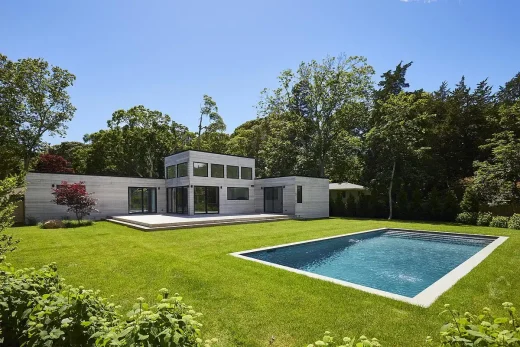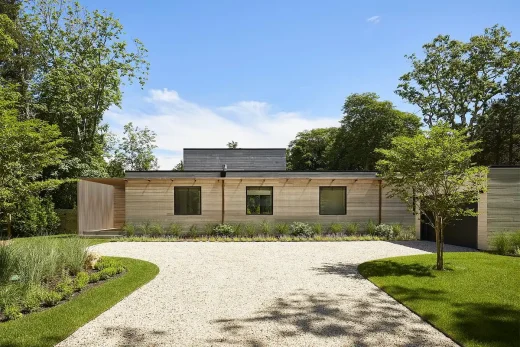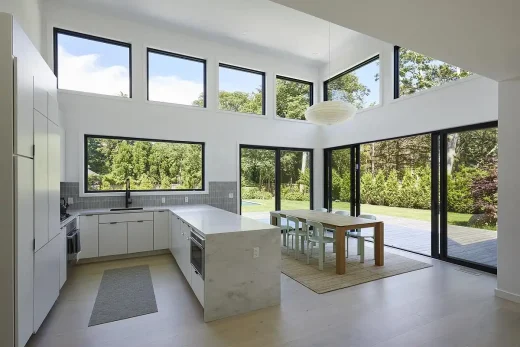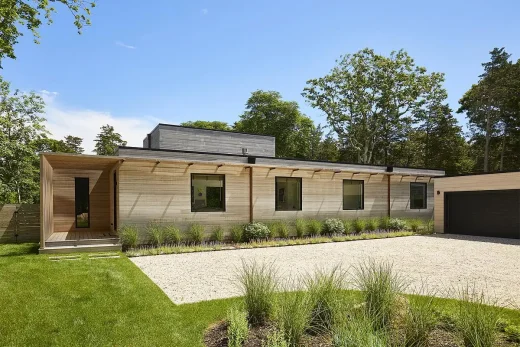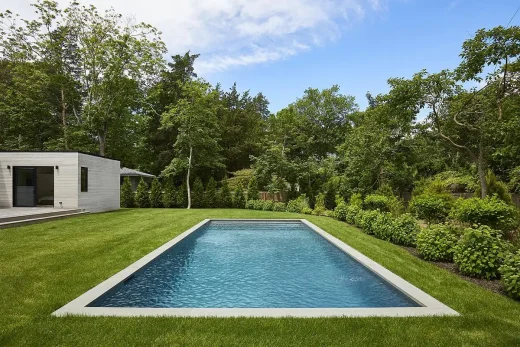Shift House East Hampton NY, New York State luxury home, US architecture photos
Shift House in East Hampton, NY
October 7, 2024
Design: Palette Architecture PLLC
Location: East Hampton, New York State, USA
Photos by Jody Kivort
Shift House, New York State, USA
The Shift House is a 1,600 SF, new house for a family of four. It is constructed of prefabricated, modular components that were factory fabricated and connected on-site. The design takes advantage of prefabrication’s economies in budget and schedule, without compromising on the overall design intent. Three tools are deployed in a house enriched by its natural surroundings, and supportive of the family’s activities.
In the immediate aftermath of the pandemic, there was a desire amongst many New Yorkers to supplement their homes in the city with ones more connected to nature. A prior client asked us to design a second home away from their Brooklyn townhouse. They quickly settled on a tree-lined subdivision in East Hampton, in relative visual seclusion from its neighbors. The house was to be modest in scale and budget, with an urgency to occupy it quickly.
At the time, we were navigating contractor shortages and long wait times on a number of our projects. We suggested prefabrication to achieve lower construction costs, an expedited schedule, and improved budget and schedule certainty. We embarked on a design process that worked within prefabrication’s limits while pressing the fabricator to expand their offerings to meet our design goals.
The house is comprised of three modules and five panels. The modules form each of two bedroom wings, and the central kitchen, living, and dining rooms. The five panels were used to supplement the height of the living module. Once fabricated, the house was assembled on site within a day, including MEP systems. Floor finishes, exterior cladding, and selective millwork were installed next.
Our initial steps focused on overcoming the traditional shortcomings of modular construction. Transportation constraints typically provide smaller than ideal room dimensions, requiring overlapping modules at critical areas. Similarly, traditional module heights preclude grand spaces, which we overcame using prefabricated panels to extend the living module’s height. Dozens of configurations were developed and evaluated to balance quality of space against constructability. Ultimately, we arrived on a scheme with two-bedroom wings that connected to a central, high-ceilinged living space.
The L-shaped house anchors one edge of a grassy lawn in the back of the property. The other edges are defined by a minimalist swimming pool and rows of trees. An elevated deck forms a transition from the interior. The lush landscaping of the rear contrasts against the front’s gravel and drought-resistant plantings, which offers a more sparse appearance to passersby. This enclosed lawn is private and relatively secluded, encapsulating the home’s role as an escape to nature for the family.
The interior of the house is designed to draw in views of the landscaped courtyard. Large windows occupy two walls of the living space, overlooking the rear. Bedrooms and bathrooms also look onto the courtyard, which provides the backdrop to these rooms.
Shift House – Building Information
Architecture and Interiors: Palette Architecture PLLC – https://palettearch.com/
Completion date: 2024
Building levels: 1
Photography by Jody Kivort
Shift House, East Hampton, New York State images / information received 071024
Location: Bearsville, New York State, USA
New York State Architecture Designs – NY State
US Homes
Frank Lloyd Wright’s most famous building – Fallingwater, Bear Run, Ohiopyle, Pennsylvania, USA
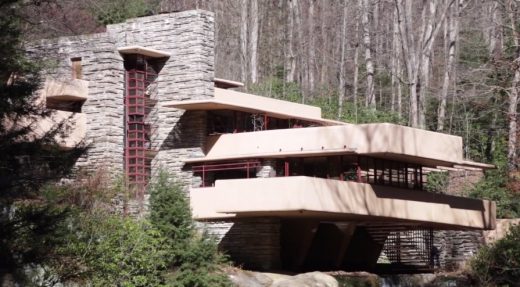
picture : Simon Garcia | arqfoto.com
Fallingwater House by Frank Lloyd Wright
Norman Lykes Home, Phoenix House, Arizona, USA
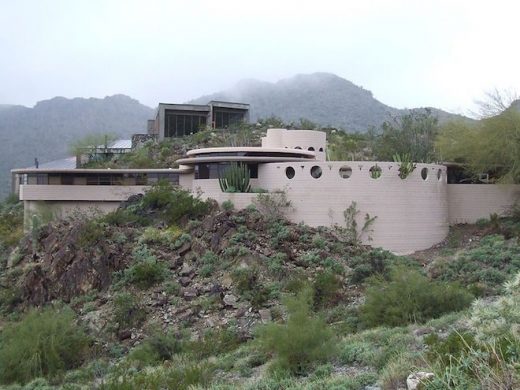
photograph : Wikimedia Commons
Frank Lloyd Wright House for Sale
Houses of Sagaponac, Long Island, NY, USA – including Bachman Wilson House, NJ
Houses of Sagaponac
Zimmerman House, Manchester, New Hampshire
Frank Lloyd Wright house : photos exclusive to e-architect
New York State Residences
Olnick Spanu House, Garrison
Design: Alberto Campo Baeza
Contemporary New York House
HSU House, Ithaca
EPIPHYTE Lab Architects
Holley House, Garrison
hanrahanMeyers architects
New York City Architecture – Manhattan
A famous Modern American house : Farnsworth House, designed by Ludwig Mies van der Rohe in Illinois.
Contemporary New York State Homes
Blue Rock House, Austerlitz
Design: anmahian winton architects
House in Austerlitz
Secret Room Guesthouse, Ellenville, New York, USA
Design: Studio PADRON
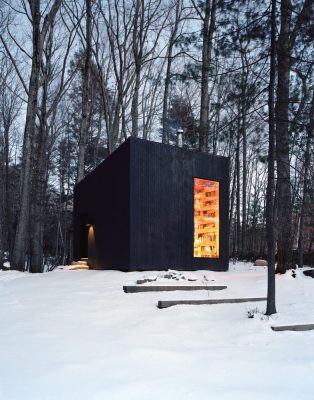
photography : Jason Koxvold
Secret Room Guesthouse in New York
Guesthouse Ancram, New York, USA
Design: HHF Architects and Ai Weiwei
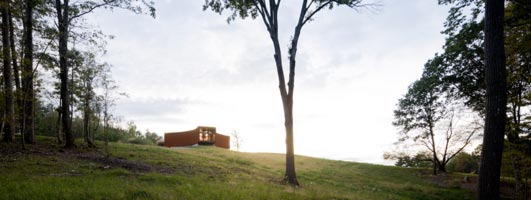
photo : Iwan Baan
Guesthouse Ancram New York House
Comments / photos for the Shift House, East Hampton, New York State design by Palette Architecture PLLC page welcome.

