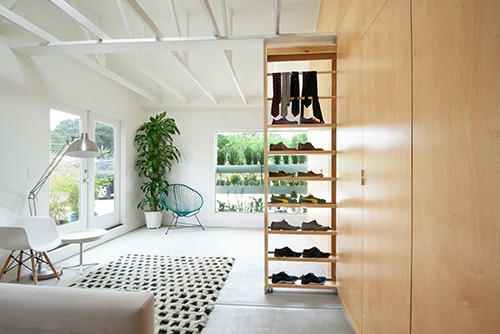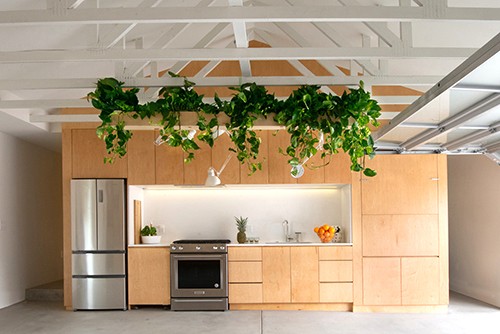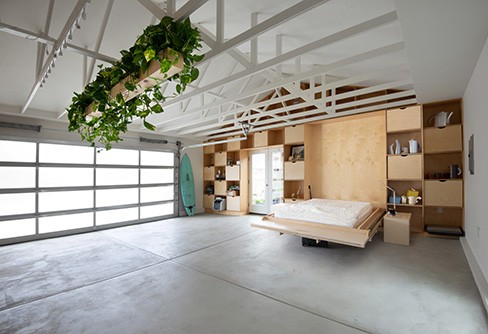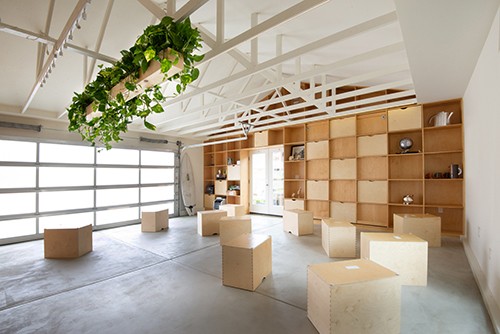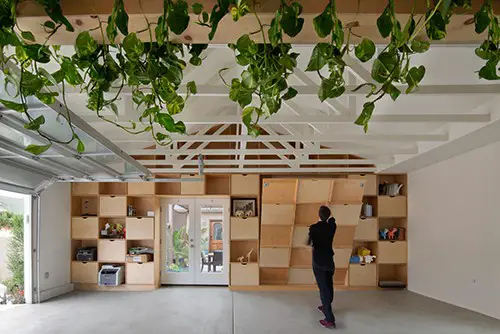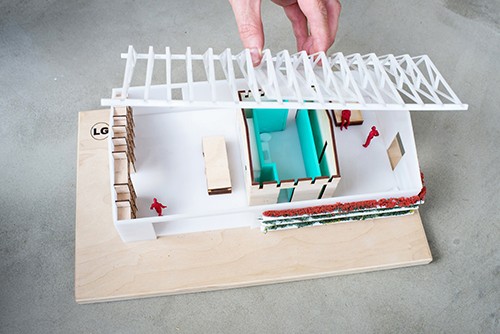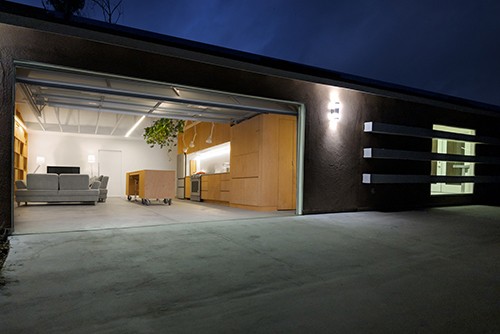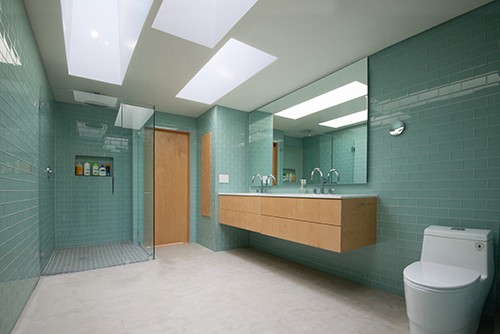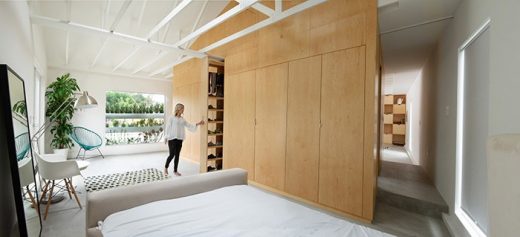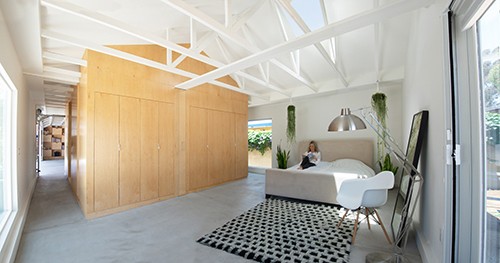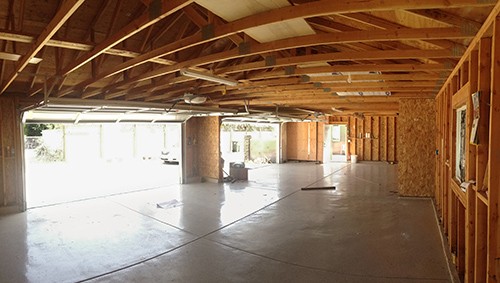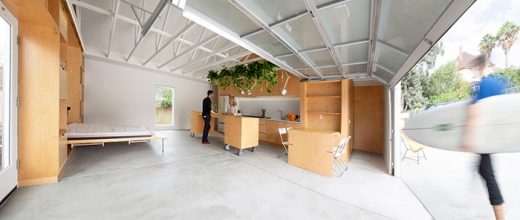San Diego Garage Remodel by ModernGrannyFlat, Losada Garcia Architects Building, Californian Architecture
San Diego Garage Remodel
Feb 4, 2020
Architects: Losada Garcia Architects
Location: San Diego, California, USA
ADU – Garage Conversion, San Diego, a flexible and transformable Granny Flat
By Modern Granny Flat with Ramiro Losada-Amor and Prismatica
San Diego Garage Remodel, California by ModernGrannyFlat and Losada Garcia Architects
ADU/Garage Conversion is a complete remodel of a large capacity garage. It is a space that mutates quickly and constantly and designed to address strategies for innovation, flexibility and possibility of future changes.
The client purchased a large house in San Diego for his parents and another relative to live in with the idea of remodeling the existing garage into an ADU for themselves.
The space is the result of the client’s three requirements:
• Flexibility to change the configuration of the space to accommodate one or several people at a time, and to allow for different family structures in the future.
• Work space with ample storage.
• Water savings.
The project was conceived to meet the dynamic needs of different moments using “tools” including operable panels to divide the bedroom into two spaces; a bed integrated into a bookcase to convert the living room into a guest bedroom; a mobile island to allow for different configurations of the kitchen; a sliding shoe cabinet to save space; and a folding table to deploy a workstation.
The architectural solution that was provided took the shape of a box which houses the plumbing for the kitchen, part of the storage areas and the bathroom with three skylights.
This box is located central to the floor plan for better distribution of different spaces and to allow for flexibility and change.
Rainwater is collected in containers outside and the shower, sink and laundry water is treated with a grey water system to reuse in the garden.
Video:
Film on YouTube
Del Mar Civic Center, California – Building Information
Project Name: San Diego ADU / Garage renovation
Design Architect: Modern Granny Flat with Ramiro Losada-Amor and Prismatica
Contact: +1 619 9292851 / sandiego(at)moderngrannyflat.com
General Contractor: Treadlight Construction
Photographer: Modern Granny Flat
About ModernGrannyflat
Expert Architects in modern, eco and affordable Granny Flats / ADUs in San Diego: a multi-disciplinary team that specializes in modern and personal Granny Flats under the new ADU law in San Diego County.
The firm believe in architecture in communion with nature, in buildings with the common pursuit of sustainability, as well as assigning a significant role to vegetation and in spaces with flexibility.
San Diego Garage Remodel, California, California images / information received Feb 4, 2020
ADU – Garage Conversion, San Diego, a flexible and transformable Granny Flat
San Diego Garage Remodel, a Project that Models the Future of Housing Growth in California
San Diego, California, USA, January 2020 – San Diego-Garage-Conversion is an integrated garage remodel of a large capacity garage where a couple wanted to live with a lot of flexibility. The space is configured depending on the needs of each moment.
For this, several tools were built: mobile panels divide the bedroom into two spaces; a bed integrated into a bookcase converts the living room into a guest bedroom; a mobile island allows different configurations of the kitchen. To make all this possible, the center of the space houses the bathroom, the plumbing part of the kitchen and part of the storage areas. So, the rest of the space is open and configured with ease.
Losada Garcia and Prismatica won the American Institute of Architect (AIA) awards in San Diego last month. According to the AIA jury, “The San Diego-Garage Remodel by Losada Garcia is an example of how to convert an empty garage into a smart and flexible living space.”
The project takes advantage of new legislation related to Accessory Dwelling Unit / Granny Flats that the state of California has changed in recent months to increase the number of rental housing to densify cities. According to California’s Housing Emergency Update, the state will need 1.4 million more affordable rental houses to meet the current need.
In response, the state of California recently introduced new legislation related to ADUs that allows the construction of up to two ADU units (a total of 2,400 square feet extra) on a single-family lot, and remodeling of garages and basements for rental use. A significant reduction in construction taxes by California will also foster homeowner to build ADUs.
“Since most of the detached garages in California aren’t used for cars, making a change from a garage to a rentable space is relatively easy and quick to turn around, so it’s expected to be the first step towards a higher density city in California,” said Ramiro Losada-Amor, architect of the project.
ADUs in the News
Could granny flats help ease the state’s housing crisis? Some advocates think so – LA Times
Empty Garages: The Answer to California’s Housing Shortage? – NY Times
The Bay Area housing crisis depicted as nutrition labels – SF Gate
About Losada Garcia and ModernGrannyFlat
ModernGrannyFlat is the Accessory Dwelling Unit arm of Losada Garcia Architects in San Diego. Losada Garcia Architects is one of the most vanguard architects in California, according to Architectural Record. Losada Garcia Architects is led by Ramiro Losada-Amor and Alberto Garcia. They are professors at Newschool of Architecture and Design of San Diego and they started the firm in Spain in 2010.
Three years ago, they opened an office in San Diego where Ramiro is now based. They has been awarded prizes of national and international recognition such as 1st award Iniciarte-Arco 2010 and shortlist FAD for Stand Iniciarte awards 2010, 1st award 2016 Building of the year by Archdaily / Plataforma Architecture for Tobacco Museum, Architectural Record’s Design Vanguard 2015 as a top emerging office and AIA Los Angeles Residential Architecture Award for Moraleja Villa.
About the AIA Design Awards
The AIA San Diego Design Awards program was created to highlight outstanding architecture; to elevate the standards of great design; and to inspire, educate and influence the architectural community. Originally instituted in 1960 as the bi-annual “Honor Awards Program,” the program became an annual event in 1982 in response to increased participation, growing AIA visibility, and heightened design awareness. Founded in 1927, AIA San Diego Chapter is a local component of the American Institute of Architects, and is a 501(c)(6) organization. The chapter provides a variety of services, resources, and support to the local architecture and design community.
Location: San Diego, California, USA
San Diego Buildings
Contemporary San Diego Buildings
The Rady Shell at Jacobs Park, Embarcadero, San Diego waterfront
Design: Tucker Sadler Architects ; performance shell design: Soundforms
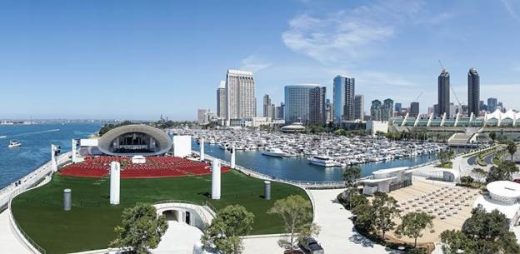
image courtesy of architects practice
The Rady Shell at Jacobs Park
Del Mar Civic Center, Del Mar, California, USA
Architects: Miller Hull Partnership
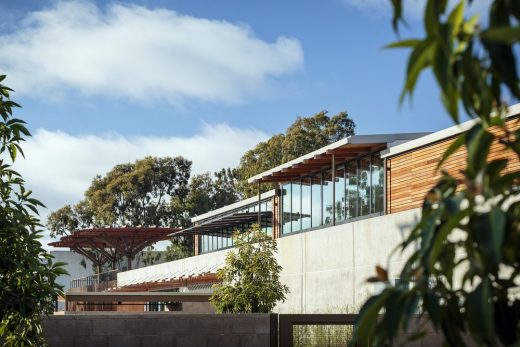
photography © Chipper Hatter
Del Mar Civic Center in San Diego County, California
Formation Installations, San Diego, CA, USA
Artist Mark Reigelman
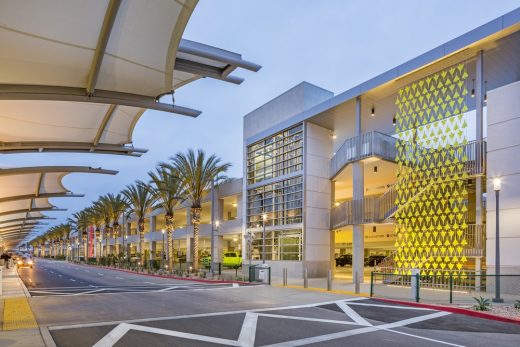
photography : Pablo Mason / Mark Reigelman II
Formation Installations at San Diego International Airport
Amenities Building at the Pacific Center Campus Development
Design: BNIM architects
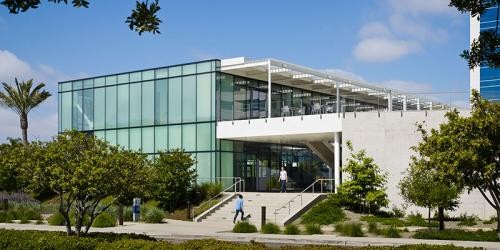
photography : Nick Merrick, Hedrich Blessing
Pacific Center Campus Amenities Building
BRIC IHG Hotel San Diego Bay
Design: John Portman & Associates Architects
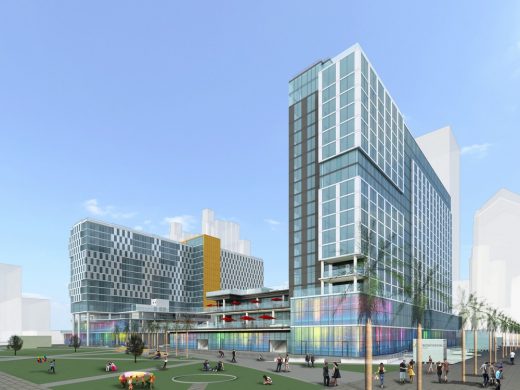
picture courtesy of architects office
BRIC IHG Hotel San Diego Bay
San Diego Coronado Bridge Lighting Competition
San Diego Coronado Bridge Lighting
US Fish and Wildlife Service Administrative Headquarters
Design: Line and Space
San Diego National Wildlife Refuge Building
Architecture in California
Contemporary California Buildings
Plús Hús flat-packed prefab home
L.A. Houses – Selection
Los Tilos Residence, Outpost Estates area, Hollywood Hills
Design: Whipple Russell Architects
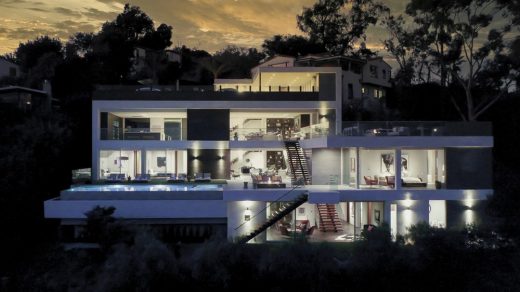
photography : Geoffery Franklin and William MacCollum
Los Tilos Residence
Perugia Way Residence
Design: Quinn Architects
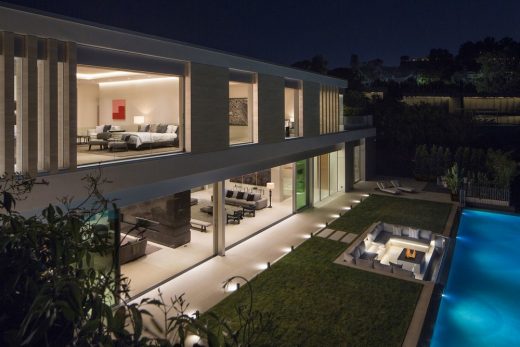
photo © The Agency
Perugia Way Residence in Los Angeles
Design: SPF:architects
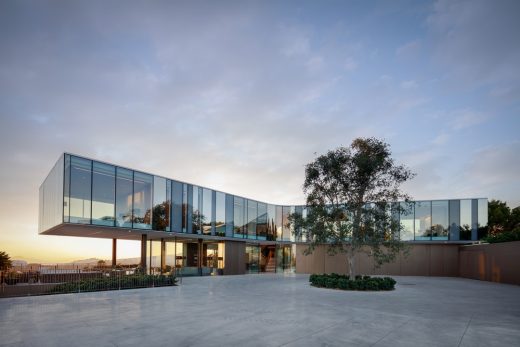
photo © Matthew Momberger
New Residence in Bel-Air
American Architecture Designs
American Architectural Designs – recent selection from e-architect:
American Architect Studios
Comments / photos for the San Diego Garage Remodel, California page welcome

