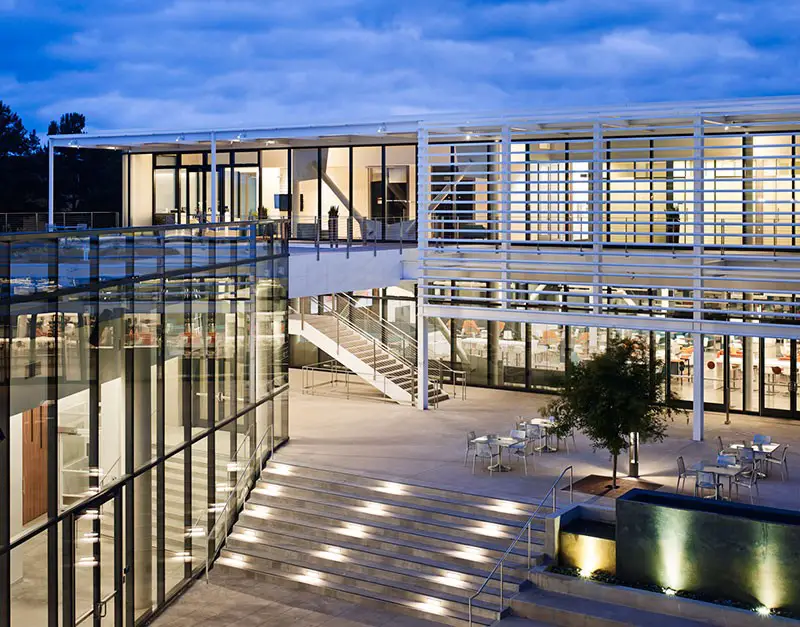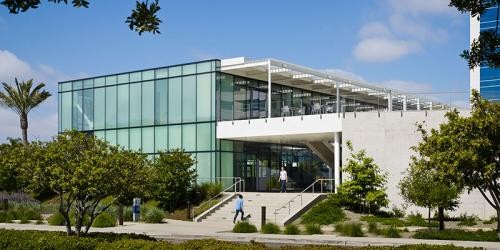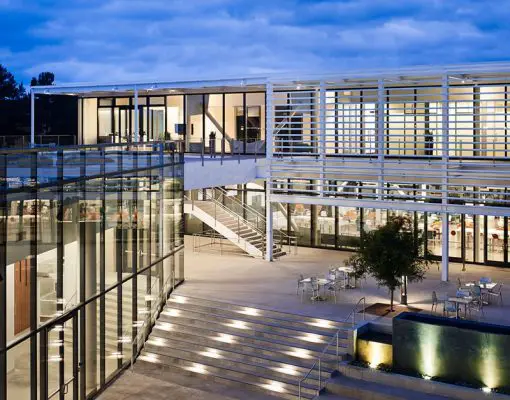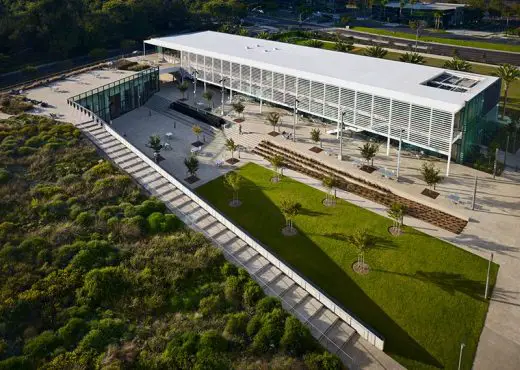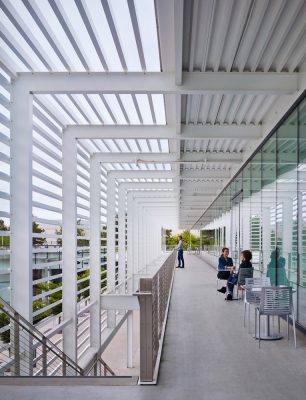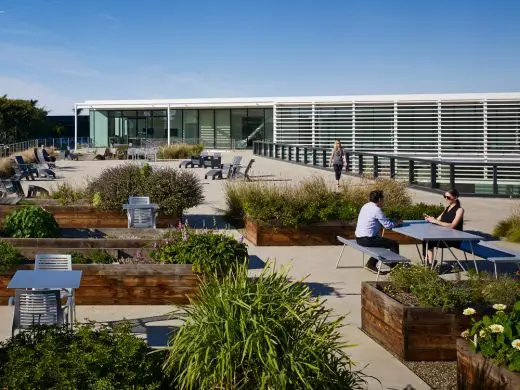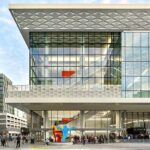Pacific Center Campus Amenities, San Diego Building, PCCD California, US Architecture Design Images
Pacific Center Campus Amenities Building, San Diego
PCCD Facility, CA design by BNIM architects + digital installation by Jenny Holzer, USA
Aug 27, 2017
Location: San Diego, California, USA
Design: BNIM architects
Amenities Building at the Pacific Center Campus Development
The Amenities Building at the Pacific Center Campus Development (PCCD) is a highly interactive, porous facility that promotes connection on multiple scales: it connects employees to services that support wellbeing; it connects employees to one another; and it brings together the existing buildings within the PCCD.
Photos by Nick Merrick, Hedrich Blessing
Amenities Building at the Pacific Center Campus Development in San Diego
The program was derived from a visioning process that identified employees’ priorities and combined dining, training, exercise, and wellness services into a single building. On the ground level, the hall within the dining center is a transparent pavilion with connections to dining terraces on the courtyard.
The conference center, which also opens to the courtyard, is a multifunction event space that can be divided into separate rooms. Facing the courtyard is a digital installation by Jenny Holzer that encourages interaction through mobile devices, allowing users to change the text that scrolls across the glass panes or add their own.
To maximize the amount of usable area on the campus, the design team considered the space between each building, extending the campus experience to the outdoors. An expansive courtyard begins on the ground level and slopes upward to the green roof. The upper level is accessible via the green roof, which contains the campus garden and is available for outdoor classes from the adjacent fitness center.
The wellness center is an environment designed to inspire the next generation of health centers, with an optometry exam room and store, physical therapy rooms, acupuncture, meditation spaces, a telemedicine room, a triage room, and exam rooms.
Pacific Center Campus Amenities San Diego, California – Building Information
Architects: BNIM
Client: Withheld
General Contractor: DPR Construction
Photographers: Nick Merrick and Steve Hall, Hedrich Blessing
Location: PETCO Park Ballpark, San Diego, Southern California, USA
Architecture in San Diego
Contemporary San Diego Buildings
The Rady Shell at Jacobs Park, Embarcadero, San Diego waterfront
Design: Tucker Sadler Architects ; performance shell design: Soundforms
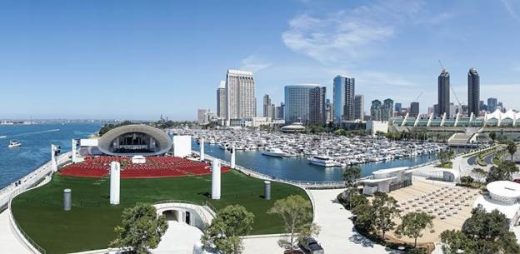
image courtesy of architects practice
The Rady Shell at Jacobs Park
PETCO Park Ballpark, Park Boulevard, East Village, San Diego, California, USA
Design: Populous, architects
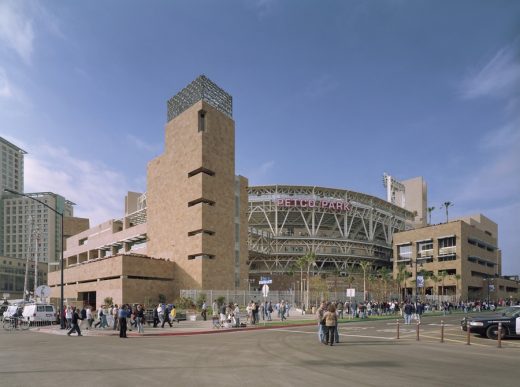
picture courtesy of architects office
PETCO Park Ballpark Building
BRIC IHG Hotel San Diego Bay
Design: John Portman & Associates Architects
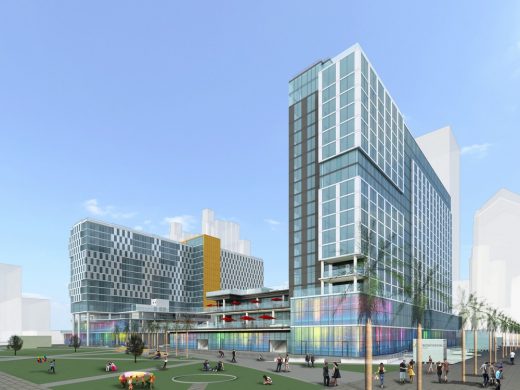
picture courtesy of architects office
BRIC IHG Hotel San Diego Bay
BRIC Marriott Hotel San Diego Bay Building
Design: John Portman & Associates Architects
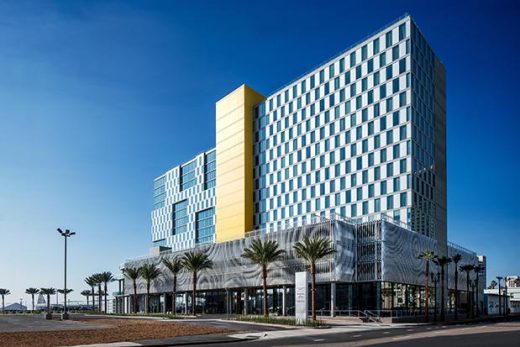
image from architect
BRIC Marriott Hotel San Diego Bay
US Fish and Wildlife Service Administrative Headquarters
Design: Line and Space
San Diego National Wildlife Refuge Building
ADU – Garage Conversion
Architects: Losada Garcia Architects / ModernGrannyFlat
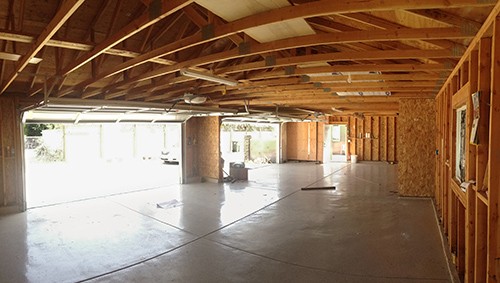
photo : Modern Granny Flat
ADU – Garage Conversion, San Diego
San Diego Coronado Bridge Lighting Competition
San Diego Coronado Bridge Lighting
University of California Housing
Design: Carrier Johnson + CULTURE
University of California San Diego Housing
Architecture in California
The architecture studio’s post for this property development: https://www.bnim.com
Comments / photos for the Pacific Center Campus Amenities Building, San Diego design by BNIM architects + digital installation by Jenny Holzer page welcome

