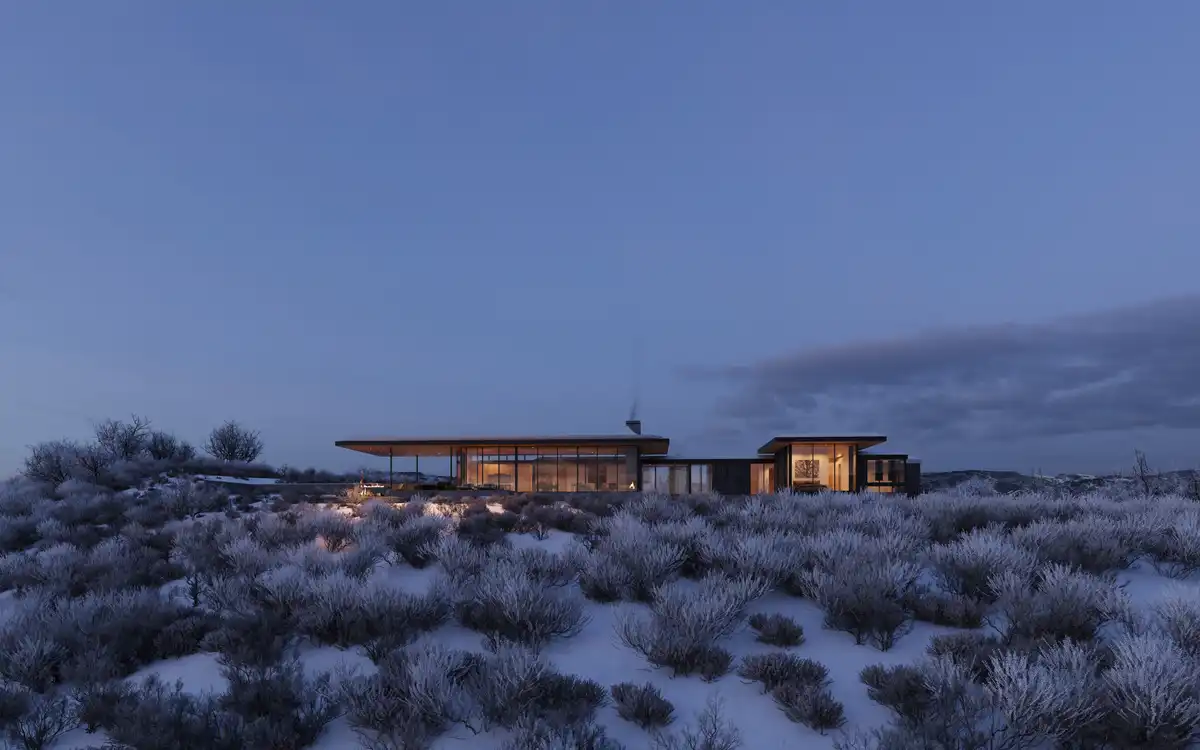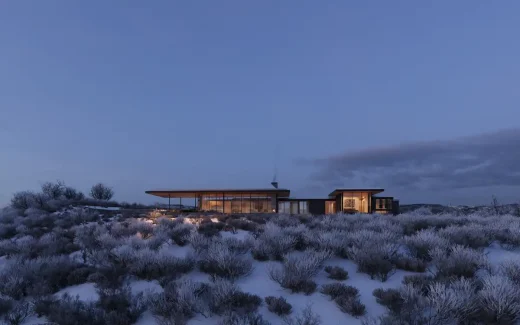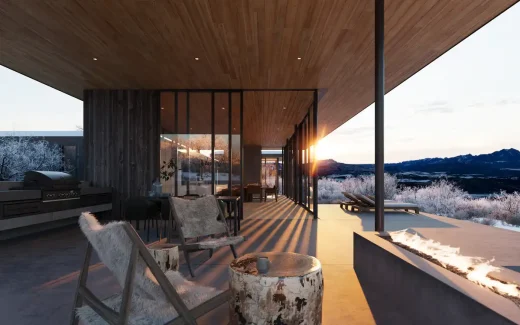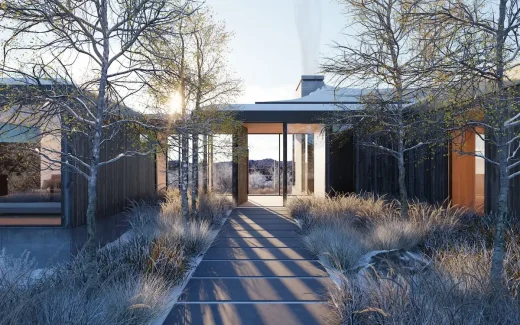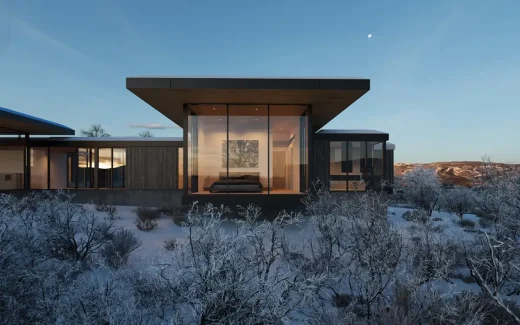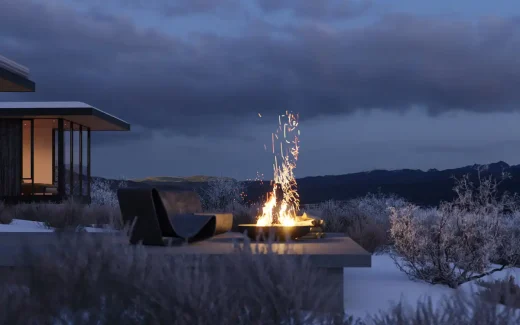Roaring Fork Residence, Modern Colorado property images, US building design photos
Roaring Fork Residence in Colorado
September 26, 2024
Architecture: Eerkes Architects
Location: Roaring Fork Valley, Colorado
Renders by notionworkshop
Roaring Fork Residence, Colorado, USA
The Roaring Fork Residence is nestled within a vast 35-acre site on a ridge that overlooks the breathtaking Roaring Fork Valley, offering sweeping, panoramic views of the central Colorado Rocky Mountain peaks. This carefully selected location allows the residence to fully immerse in its natural surroundings, blending architecture and nature seamlessly. Positioned along the ridgeline, the home sits where the fierce winds subside, and the landscape transitions from open stretches of sagebrush to dense groves of scrub oak. This unique setting creates a dynamic experience, choreographing views that range from intimate glimpses of the nearby terrain to expansive vistas of the distant mountains.
The residence itself spans 3,375 square feet and is thoughtfully designed to engage with the natural topography of the site. At the northern end of the home’s axis, a sauna and spa are expertly carved into a rugged stone outcropping, integrating luxury and nature. The main exterior living spaces are kept level with the natural grade, providing easy access to the outdoors and a connection to the land. However, as the site’s topography changes, the primary bedroom wing and a private office elevate gracefully, creating the sensation of being suspended above the landscape as the terrain falls away.
Each element of the residence is positioned to offer unique perspectives of the site’s landscape and distant mountain views, ensuring that every room and outdoor space has a distinct relationship with the surroundings. Material choices were carefully curated to harmonize with the natural environment. The colors and textures of the soil, sagebrush, and the bark of the surrounding oak trees informed the selection of materials, creating a visual dialogue between the home and the land. The Roaring Fork Residence is a place where architecture, landscape, and environment converge to create a truly immersive living experience.
Roaring Fork Residence in Colorado – Property Information
Architects: Eerkes Architects – https://www.eerkesarchitects.com/
Site Area: 35 acres
Building Area: 3,375 sq. ft.
Images: notionworkshop
Roaring Fork Residence, Colorado property images / information received 260924
Location: Colorado, USA
Colorado Real Estate Designs
Monk House, Boulder
Architecture: FLOWER
Monk House, Boulder, Colorado property
Nut House, Boulder
Architecture: FLOWER
Nut House, Boulder, Colorado property
Architects: Skylab
New Residence in Snowmass
La Muna, Aspen
Oppenheim Architecture + Design
Aspen House
+++
Colorado Property
Colorado Architecture – selection of contemporary architectural designs:
A-Frame Club Resort, Winter Park
Architects: Skylab Architecture
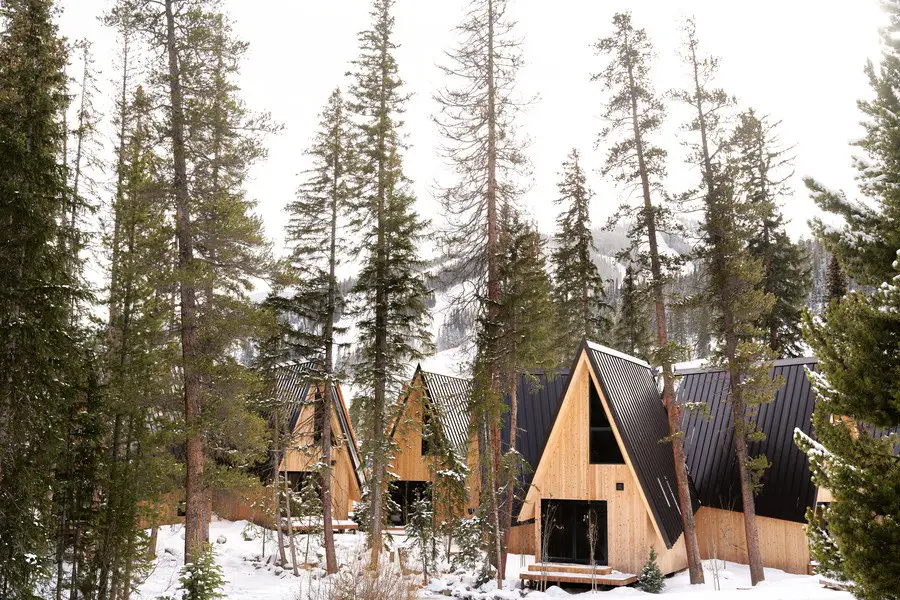
photos : Stephan Werk and Kylie Fitts
CoorsTek Center at the Colorado School of Mines
Architects: Bohlin Cywinski Jackson with Anderson Mason Dale Architects
New Aspen Art Museum Building
Design: Shigeru Ban Architects
US Air Force Academy CCLD, Colorado Springs
Design: Skidmore, Owings & Merrill LLP (SOM)
Website: Snowmass Village Colorado
Comments / photos for the Roaring Fork Residence, Colorado property designed by Eerkes Architects page welcome

