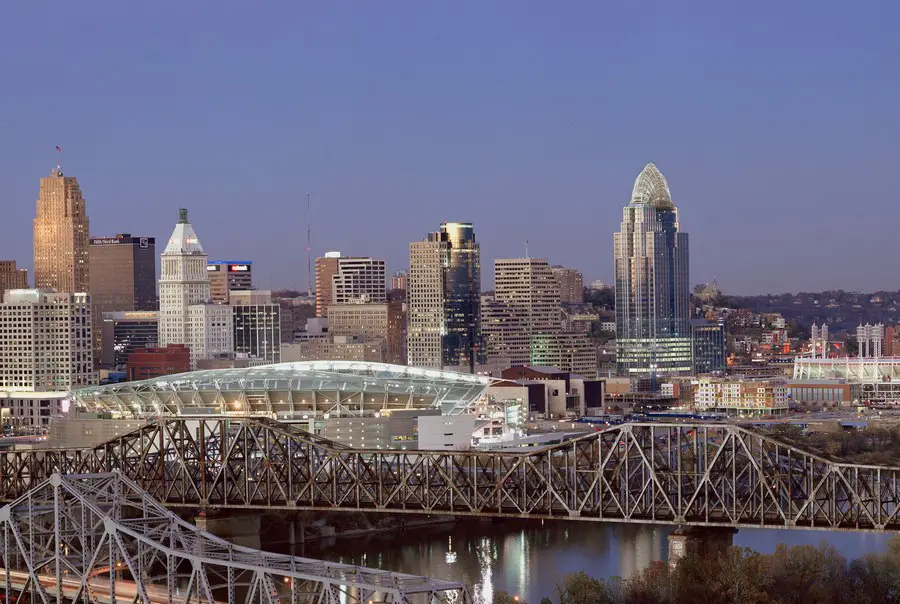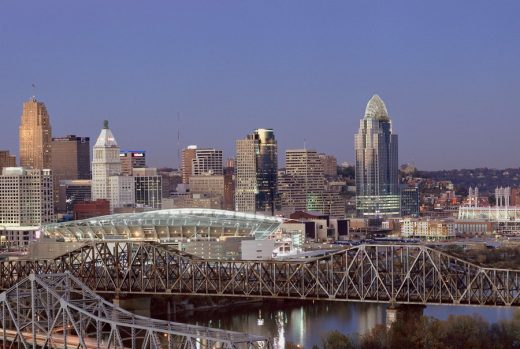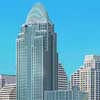Queen City Square, Cincinnati Office Tower Development, Ohio Skyscraper Design
Queen City Square Cincinnati Architecture
Great American Building, Ohio design by HOK Architects, USA
Dec 7, 2012
Great American Building – Award
Design: HOK Architects
Great American Building Cincinnati
#4 Great American Tower, Cincinnati, USA
Points: 16
Height: 665.00 ft
Floors: 41
Architect: HOK
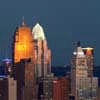
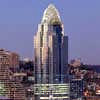
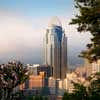
photographs © Sam Fentress, Courtesy of HOK
This prestigious mixed-use high-rise office tower was developed by Eagle Realty Group in downtown Cincinnati, Ohio, adjacent to the venerable Queen City Club.
This Class-A office tower consist of more than 40 floors, which range in size from 17,000-28,000 sq. ft. The building features a magnificent entrance lobby and winter garden with an escalator connection to a midlevel lobby and skywalk connection.
Retail amenities such as a deli restaurant, newsstand, travel agent, and others, are located off the main lobby area to serve the building’s tenants. A uniquely shaped and distinctive top caps the building and allows it to be identified by this feature alone.
The building features exterior lighting at the top and on the entire exterior facade that will highlight the building and provide a significant landmark on the Cincinnati skyline at night.
A new 1,700-car parking garage was constructed as part of the project and forms the base for the office tower.
Size: 1,557,000 sqft
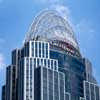
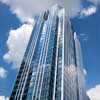
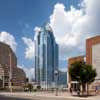
photographs © Sam Fentress, Courtesy of HOK
Queen City Square Cincinnati images / information from HOK
8 Apr 2009
Queen City Square Cincinnati
HOK-designed Office Tower In Downtown Cincinnati Will Be Iconic Landmark In The ‘queen City’
41-story Great American Building at Queen City Square will be city’s tallest tower, crowned by a distinctive tiara.
CINCINNATI – The crown jewel of Cincinnati’s skyline – the Great American Building at Queen City Square – is moving toward reality following approval by the city’s Urban Design Review Board.
Designed by HOK, the 41-story, 800,000 square-foot office tower awaits final approval from the City Council before taking shape as the city’s tallest and most iconic structure.
HOK Founding Partner Gyo Obata designed the building and its unique tiara top to serve as a distinctive landmark for Cincinnati, the “Queen City.”
“This building will redefine the Cincinnati skyline and serve as an instantly recognizable beacon to the city,” Obata said. “There isn’t another building in the world that resembles this.”
The façade of the building will include a contemporary look, constructed with glass and aluminum. The building will include numerous environmentally sustainable features and is expected to be the “greenest” office tower in downtown Cincinnati.
A 25,000-square-foot promenade, lobby and retail areas will welcome occupants and visitors inside the building, creating a spacious internal streetscape adjacent to a 1,700-space parking structure. The tower is sited on the southern portion of the site to provide unobstructed views in all four directions, including of the city, the riverfront and the HOK-designed Great American Ballpark.
The building will be developed and managed by Eagle Realty Group, a real estate investment and management subsidiary of Western & Southern Financial Group.
“This world-class, signature office building will complete our one-million-square-foot Queen City Square master-planned development,” said John F. Barrett, Chairman, President and Chief Executive Officer of Western & Southern Financial Group. “It is the fruition of a long-term vision for Western & Southern and adds to the vitality of Cincinnati.”
American Financial Group, Inc. (AFG), the anchor tenant, will occupy 22 floors, or about two-thirds of the building. AFG will consolidate many operations of its subsidiaries, Great American Insurance Company and Great American Financial Resources, into a single location, while allowing for future growth and expansion.
Accent lighting at the upper levels of the building will illuminate the distinctive tiara, and additional lighting also will illuminate the building’s architectural massing at the corner and center of each façade. Great American’s logo, a red eagle with blue script, will be illuminated in an area beneath the tiara.
The first phase of Queen City Square – the 303 Broadway building – was completed in 2006. This HOK-designed office building includes eight floors of office space atop a 665-space parking facility.
Construction of the Great American Building at Queen City Square is anticipated to begin in mid-2008, with completion expected in 2011.
HOK is a global architectural firm that specializes in planning, design and delivery solutions for buildings and communities. Through its collaborative network of 26 offices worldwide, the firm serves diverse clients within the corporate, commercial, public and institutional markets. HOK is committed to developing resources and expertise to help lead the world toward sustainable communities and building environments. Founded in 1955, the firm’s expertise includes architecture, engineering, interiors, planning, lighting, graphics, facilities planning and assessment and construction services.
Queen City Square Cincinnati image / information from HOK, USA
Location: Queen City Square, Cincinnati, Ohio, United States of America
Ohio Architecture
Contemporary Ohio Architecture – recent selection from e-architect:
Buildings by HOK in USA – Selection
Wisconsin Institutes for Medical Research, USA
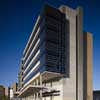
picture from architect
Wisconsin Institutes for Medical Research
Indianapolis Airport Terminal, Indiana, USA
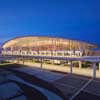
photo : Sam Fentress / HOK
Indianapolis Airport Terminal
Architecture in USA
Contemporary Architecture in USA
American Commerce Centre, Philadelphia
Kohn Pedersen Fox (KPF)
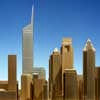
model : Awad Architectural Models Inc.
Comments / photos for the Queen City Square Cincinnati – Great American Building design by HOK Architects in Ohio USA page welcome
Website: Queen City Square Cincinnati

