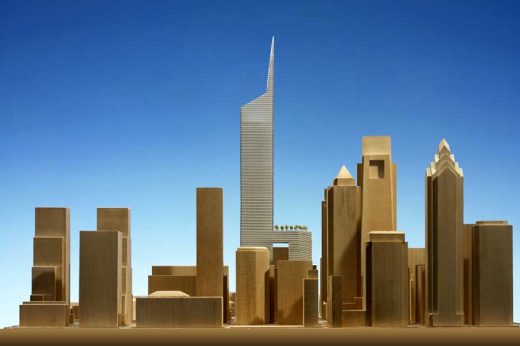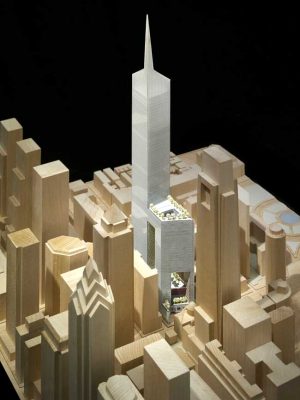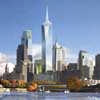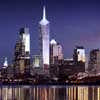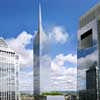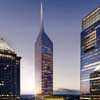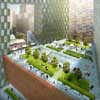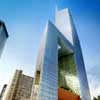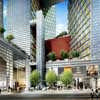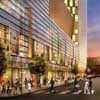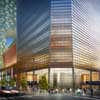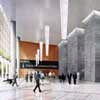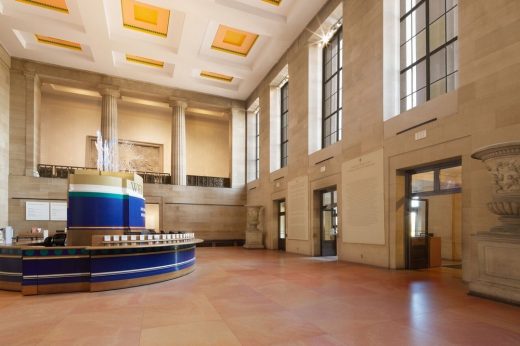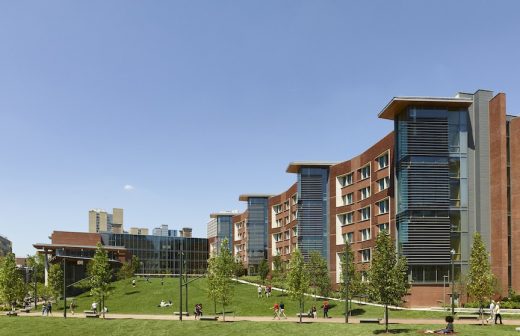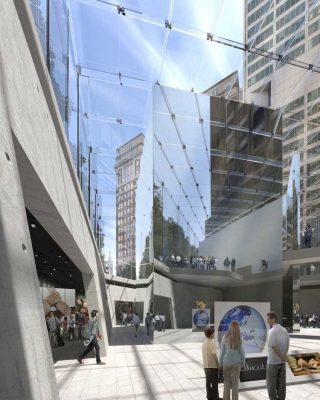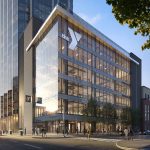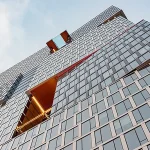ACC Tower Philadelphia building, Pennsylvania high-rise design images, 1800 Arch Street, US tall building architect news
ACC Tower Philadelphia : American Commerce Center
American Commerce Center, Pennsylvania design by Kohn Pedersen Fox Associates, USA
Dec 5, 2008
Location: Center City District, 1800 Arch Street, near Logan Square, PA, USA
American Commerce Center – ACC Tower, Philadelphia, Pennsylvania
Date built: 2008-
Architects: Kohn Pedersen Fox Associates (KPF)
Model : Awad Architectural Models Inc.
American Commerce Center
ACC Tower Philadelphia
Located at the core of Philadelphia’s Center City District near Logan Square, the American Commerce Center is part of the renewal of the City’s historic downtown area to reposition itself as a premier American city. Introducing a synergy of uses at the1800 Arch Street site, the ACC will be a high-density mixed-use 24/7 commercial development comprising office, retail, below-grade parking, and a hotel spanning 26 floors. The tower’s iconic form features a broadcast antenna that rises upward to 1,500 feet.
Model : Awad Architectural Models Inc.
Given the looming energy crisis and the Philadelphia’s emphasis on activating the city’s downtown, mixed-use projects serve many purposes, both environmentally and economically. This mixed-use design employs numerous sustainable technologies to reduce demand, reuse energy and recycle resources on-site. Indoor air quality is enhanced by the use of a high-performance exterior façade and cogeneration systems. Overall environmental quality is enhanced by the ACC’s maximization of open space, light, air, and views into and out of the building. Connection to the multimodal Suburban Station concourse from the lobby and street-level exterior public plaza encourages workers, resident and visitors to utilize mass transit.
Completed in 1901, City Hall was the tallest building in Philadelphia for a long time. This was dictated by the terms of a gentleman’s agreement that prohibited any structure from rising above the famous William Penn statue on top. Beginning in the early 1980s, a number of high-rise developments-namely, the Liberty Place Towers, the Mellon Bank Center (also designed by KPF) and the Bell Atlantic Tower-have helped to establish a new contemporary height and scale for the City’s skyline, further extended by the recently completed Comcast Center.
The conventional “wedding cake” zoning formula that has shaped much of Philadelphia’s character has too often resulted in large breaks in the urban street wall and underutilized plazas. Through a building massing approach that prioritizes user connectivity and convenience, a cascading series of interlocking “urban rooms” create visual permeability and interconnectivity to the surrounding neighborhood. Accessed by public elevators at the ground floor, these open spaces offer retail, food and beverage options. Such open spaces also contribute to the overall activity and energy conservation at the site through greenscaping that uses water resources and stormwater management systems.
American Commerce Center, Philadelphia – Building Information
Location: American Commerce Center, 1800 Arch Street, Philadelphia, Pennsylvania
Client: Hill International
Program: Mixed-use – office, residential, retail, entertainment, public plaza and transit connection
Size: 2.2 million sqft / 204,385 sqm
American Commerce Centre image / information from Kohn Pedersen Fox Associates (KPF)
American Commerce Center – ACC Tower design : KPF – Kohn Pedersen Fox Associates
Location: ACC Tower, Center City District, near Logan Square, Philadelphia, Pennsylvania, United States of America
New Philadelphia Architecture
Contemporary Philadelphia Architecture
Philadelphia Architecture Designs – chronological list
Philadelphia Architects Offices
The Philadelphia Museum of Art Breaks Ground on Frank Gehry-Designed “Core Project”
image courtesy of architects
Philadelphia Museum of Art Building by Frank Gehry
Design: Bohlin Cywinski Jackson
image from architects
University of Pennsylvania Building in Philadelphia
, Philadelphia
Moshe Safdie and Associates
image : Moshe Safdie and Associates
Center for Human Rights Education Philadelphia
USA Building Designs
Contemporary US Architectural Designs – recent selection from e-architect:
Louis Kahn : Philadelphia architect
Philadelphia Urban Voids by ecosistema urbano arquitectos
Comments / photos for the American Commerce Center Philadelphia Architecture design by Kohn Pedersen Fox Associates at Center City District, near Logan Square, PA, USA page welcome
