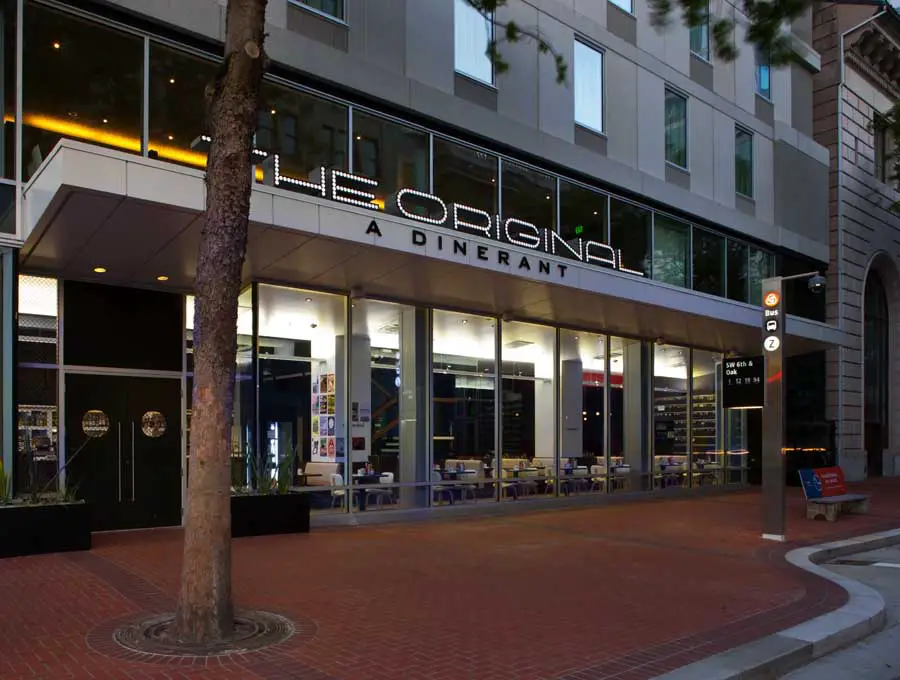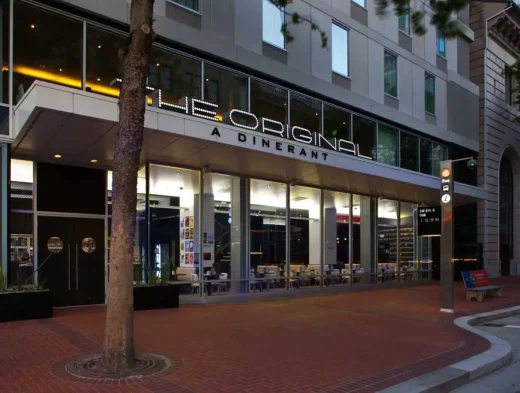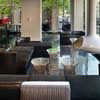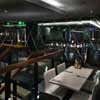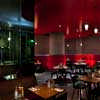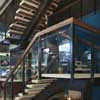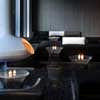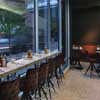Original Restaurant Portland building, Oregon interior design, David Ashen USA Dinerant
The Original restaurant : Portland
Oregon Interior, OR, USA design for Sage Restaurant Group
post updated May 1, 2024
Location: 300 SW 6th Street, Portland, Oregon , USA
David Ashen Designs The Original Restaurant In Portland
Concept Based On Casual Mid-century Roadside Diner And “Rat Pack” Vibe
Aug 11, 2009
The Original restaurant Portland
NEW YORK – The Original – a Dinerant, designed by David Ashen of d-ash design recently opened at 300 SW 6th Street, in Portland, OR. The Original is based on the concept of a modern American diner inspired by the “rat pack” era and entertainers like Frank Sinatra and others in Las Vegas and Southern California.
The final design by Ashen playfully evokes the style and sophistication of mid-century Palm Springs, as well as the casual feel of the classic American roadside diner – based on the modern West Coast “googie” architecture of the 1950s and 60s.
The artistic team of David Ashen, responsible for the interior architecture and design, and Denise Korn of Korn Design, who worked on the brand identity, were brought together again by Peter Karpinski of the Sage Restaurant Group. The Original is a blend of the best of mid-century “space age” diners with Portland’s vibrant art and music community.
This theme, readily apparent even from the street, where the exterior of the restaurant, a simple and grand gesture with a two-story glass and aluminum structure, has a sweeping canopy penetrating the façade to become the ceiling of the first floor. The glass façade opens the restaurant to the street, allowing views of Portland from both inside and outside.
David Ashen designed the interior of the restaurant as a series of spaces that are seamlessly linked, but are different in mood and create a choice of experiences for customers. The soaring entry features a floor to ceiling leather-tufted wall, a floating stair over a moonlit “Palm Springs” cactus garden, and retro/diner inspired seating along the windows.
The back of the first level is a sexy and sultry dining room, rich in red velvets and gray felts with high backed circular booths for private dining and late night parties. Inspired by 1950’s supper clubs, the back dining room is connected to the rest of the space, but has an air of exclusivity.
The floating stairway wraps around the bar on the first level and leads to the second level/mezzanine, allowing patrons upstairs to connect to the action on the ground floor. Features on this floor include a large conversation pit that surrounds a floating “orb” fireplace, dining chairs inspired by automobile “bucket” seats and a DJ booth tucked into the two-story tufted wall. The design elements include polished chrome, smoky mirror, black vinyl and leather contrasted with pops of bright color.
A nod to Portland’s artistic and music community is noted in the tall white pillars decorated with local playbills and music fliers. An art wall in the back of the restaurant displays a rotating collection of Polaroid photos, artwork and other memorabilia contributed by guests.
The Denver-based Sage Restaurant Group continues to play an integral role in the exciting revitalization of downtown Portland with The Original, its second restaurant to open in the area. The new restaurant is located in a building designed by SERA Architects and which has applied for Gold LEED certification from the US Green Building Council.
The restaurant implements a variety of eco-friendly practices including recycling and composting. Additionally, the kitchen grease is recycled into biodiesel fuel. Employees are encouraged to use alternative transportation to work and bicycle storage and changing rooms will be offered. The restaurant is located on the new Green Max Line (opening September 2009).
d-ash design
D-ASH is a New York-based architecture firm that combines innovative design with functionality. Projects exceed client expectations and include retail, nightclubs, bars, event spaces, educational facilities and residential. David Ashen, Principal, is sought out for his unique ability to extend a brand, embrace a concept and make it come to life.
Global brand leaders in major Fortune 500 Companies have relied on David and the D-ASH design team to analyze cultural nuances and regional buying behaviors to design visionary spaces throughout the world including the U.S, Japan, Korea, Hong Kong, Singapore, Taiwan, France, England and Brussels. He has been the recipient of the “Wave of the Future 2004” award by Hospitality Design, “Rising Star in Interior Design 2007” award by the Fashion Group International, and was named “One of Ten to Watch” by New York Magazine in 2005.
Current work includes new restaurant projects in Portland, Philadelphia, New York and Shanghai; new international retail store concepts in the U.S. and Turkey; hotels in Denver and Pittsburg.
The Original – American neighborhood diner
The Original is a modern American neighborhood diner with quality service and dishes inspired by the theme of Americana – from the signature pie case to the creative cocktails and menu boasting updates of mid-century classical dishes. The cuisine is borrowed from the heyday of the 1940s and 1950s and emphasizes traditional diner-style dishes with an added sense of surprise and updated twists. From the two-story glass entrance to individual counter seating and communal lounge areas for groups for happy hour or late night music and cocktails, the Original will offer a place to gather any time of day or night.
Sage Restaurant Group
In addition to The Original, Sage Restaurant Group currently operates six restaurants around the country: Departure Restaurant + Lounge, Portland, Oregon; The Urban Farmer, A Modern Steakhouse in Portland, OR; The Corner Office Restaurant and Martini Bar, a retro-style restaurant and bar with global comfort food and scintillating cocktails in Denver, CO; Second Home Kitchen and Bar, a nod to well-appointed coziness and honest American food in Denver, CO; Temple Downtown, a modern American bistro in a former Masonic hall, in Providence, RI; and Mercat a la Planxa, a modern Catalan tapas restaurant and bar at the historic Blackstone Hotel in Chicago, IL.
Sage Restaurant Group is redefining the standards by which new restaurants enter the marketplace. Equal parts ingenuity and careful observation make each of their locations custom-designed expressions of the social needs of the communities in which they reside.
Original Restaurant Portland Building images / information from SGLA
Location: Portland, Oregon, USA
Oregon Buildings
Design: Hollwich Kushner (HWKN)

photo : Christian Columbres
Steven Alan Portland
American Architecture Designs
American Architectural Designs – recent selection from e-architect:
Comments / photos for The Original restaurant – Oregon Architecture page welcome
Website: www.originaldinerant.com

