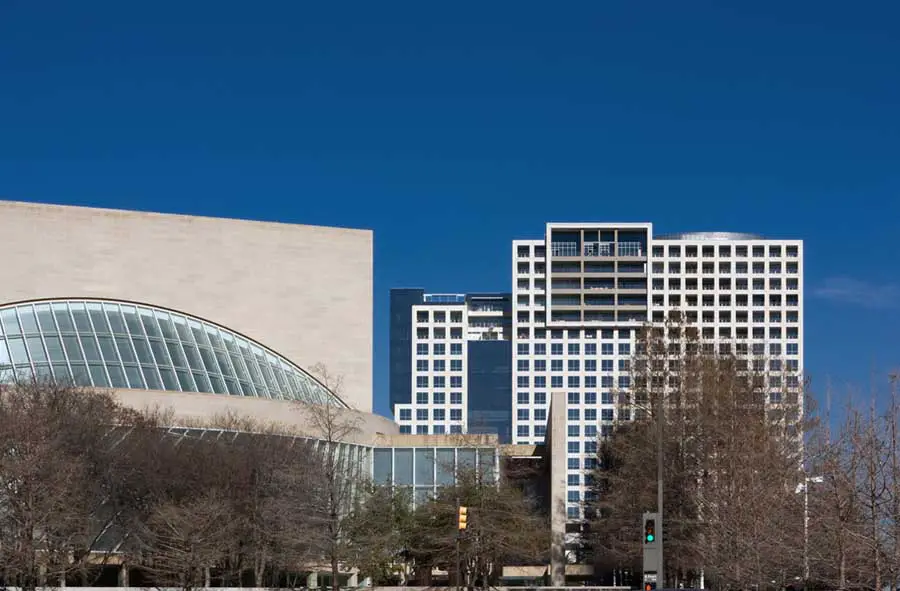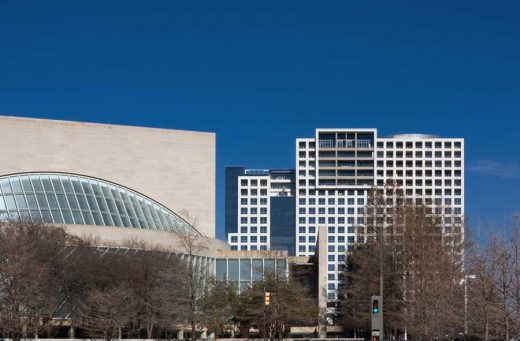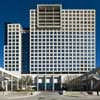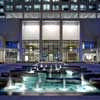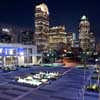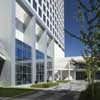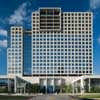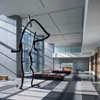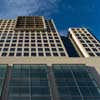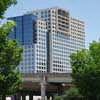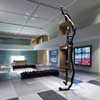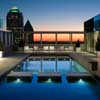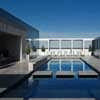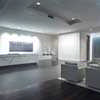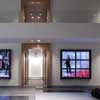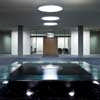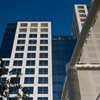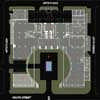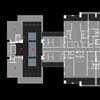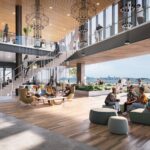One Arts Plaza photos, Texan office building, Texas interior design, TX commercial property America
One Arts Plaza Texas
Dallas Offices Building, USA design by Morrison Seifert Murphy Architects
Dec 12, 2008
Design: Morrison Seifert Murphy
Architect: Lionel Morrison, FAIA
Location: Dallas, Texas
Size: 1.15 million sq. ft.
One Arts Plaza
Morrison Seifert Murphy Architects were presented with a great opportunity when asked to design One Arts Plaza. This site anchors the eastern end of Flora Street, the organizing spine of the Dallas Arts District. This 50 acre district claims work by four Pritzker prize-winning architects.
Ours is the only commercial building in the district and as such responds to an entirely different set of criteria than its institutional neighbors. One Arts Plaza contains retail, restaurant, office and residential condominiums in a twenty-four story building constructed over the parking structure.
It was imperative to be a good neighbor and to provide an appropriate terminus to the Arts District. To that end, we created a large plaza at the terminus of Flora that contains five restaurants and a central water feature. One of our primary goals was to enliven the street as much as possible. As one who offices in this building I can testify to its success.
The axis of Flora runs through the plaza and into office building lobby. The condominium lobby is located behind the office lobby and is accessed via its own motor court on the opposite side of the building. In this way office and residential traffic remain separate and distinct.
We employed proportion and massing to achieve suitable importance. The primary mass of the building forms a perfect square. The windows, also perfect squares, reinforce this geometry by being placed in a non-direction grid. We shifted the primary mass off the Flora axis in a very non-Classical move but re-centered the focus of the building back to the Flora axis by shifting the upper square to align with it and the office lobby below. This strategy may be seen as a Modernist response to a classic planning situation and a dialog between Classical symmetry and Modern asymmetry where each contributes to and improves the other.
One Arts Plaza images / information from Morrison Seifert Murphy
Location: One Arts Plaza, Dallas, Texas, USA
Texas Architecture
Contemporary Architecture – architectural selection below:
Southern USA Building Designs
Contemporary Southern US Architectural Designs – recent selection from e-architect:
Design: Baldridge Architects
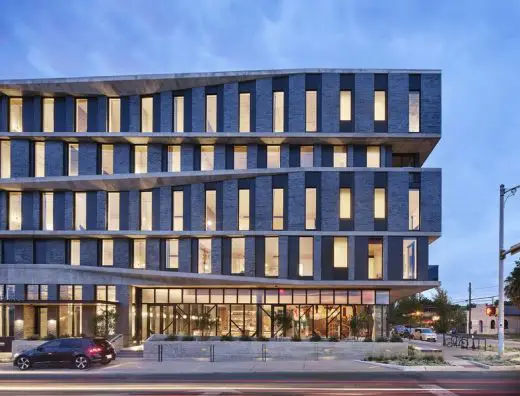
photo : Casey Dunnp
ARRIVE Austin, Texas
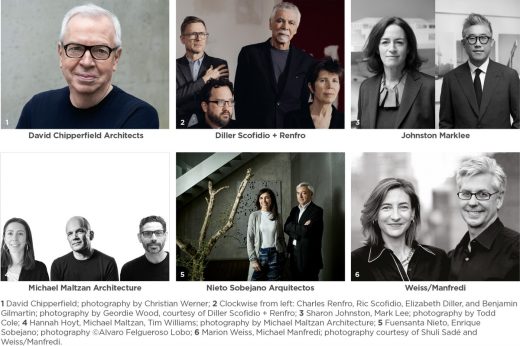
photo courtesy of Dallas Museum of Art
Dallas Museum of Art Design Competition Shortlist
Winspear Opera House, Dallas
Foster + Partners
Perot Museum of Nature & Science, Dallas
Morphosis
American Buildings
Comments / photos for the One Arts Plaza Architecture – Texan Office Building design by Morrison Seifert Murphy Architects page welcome.

