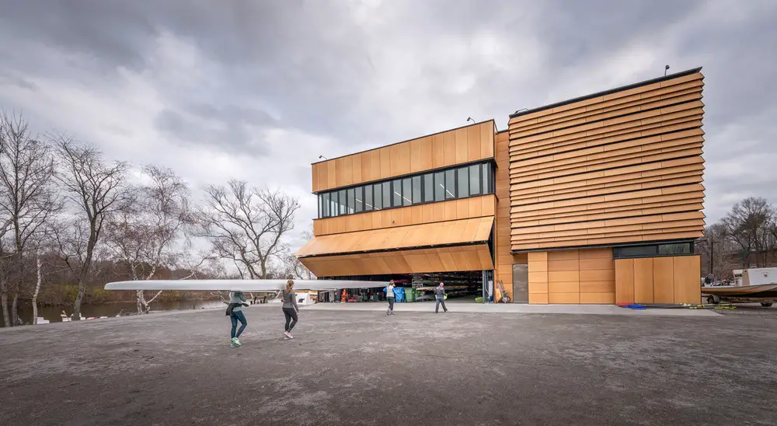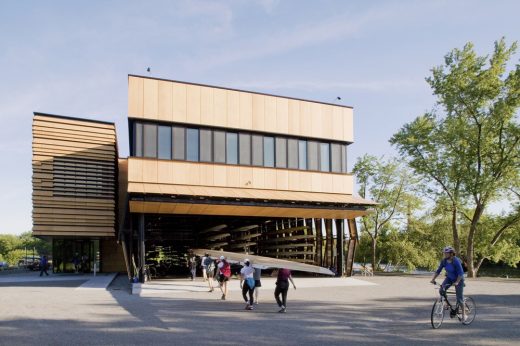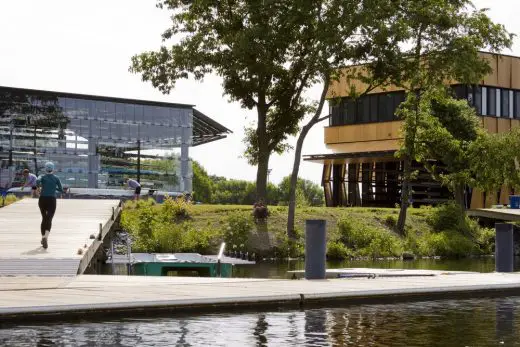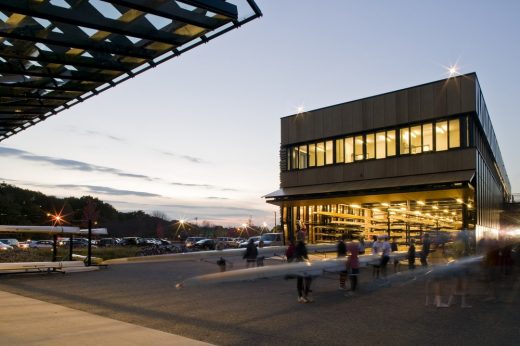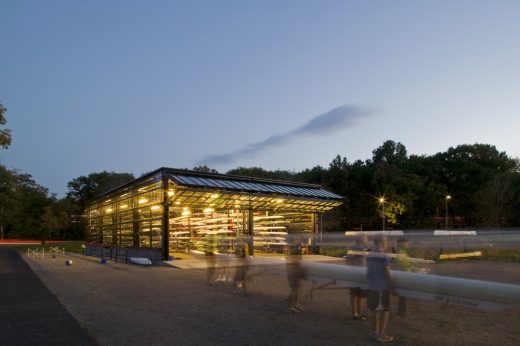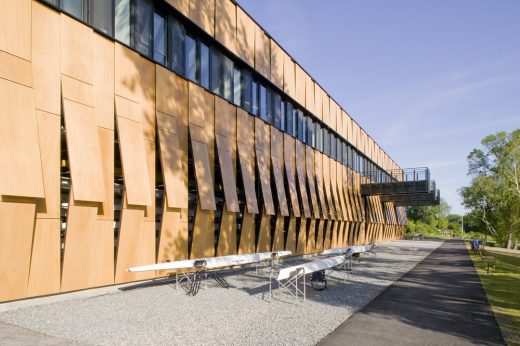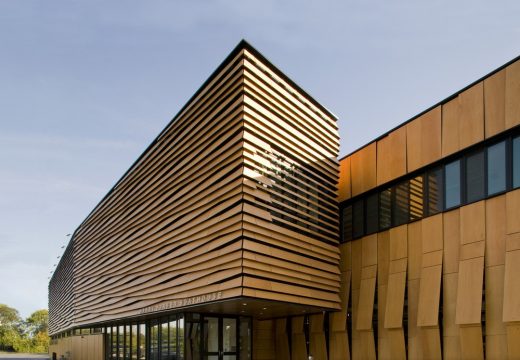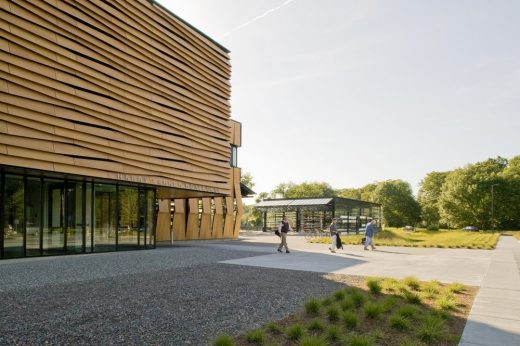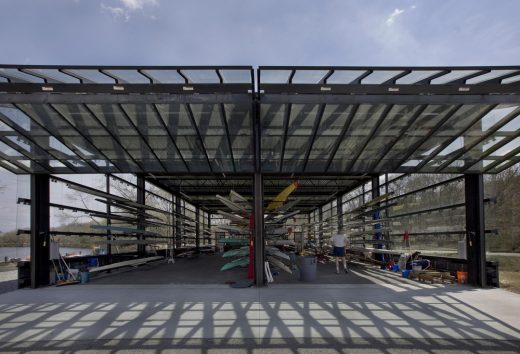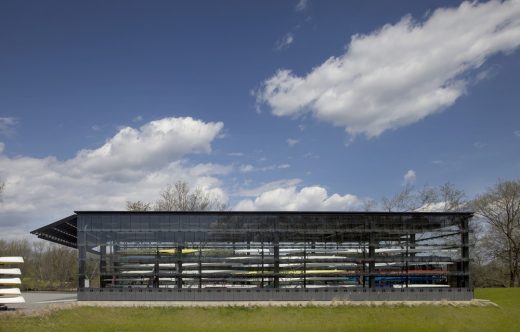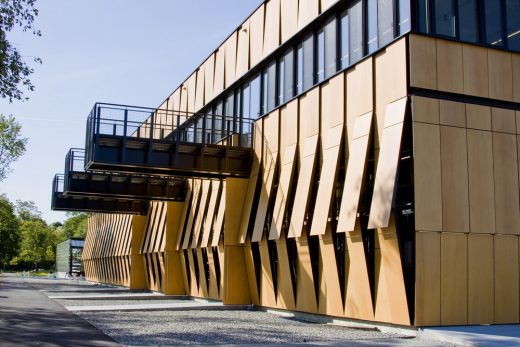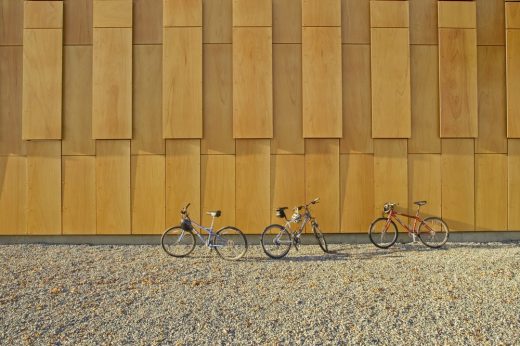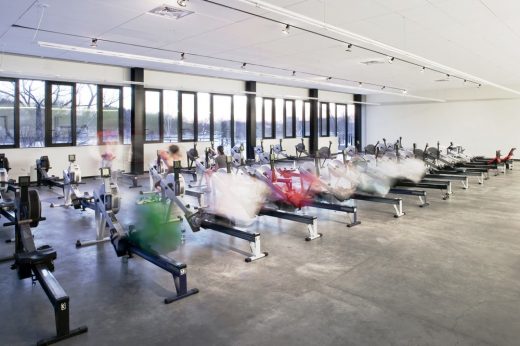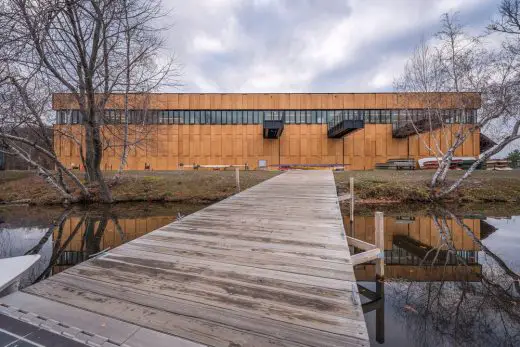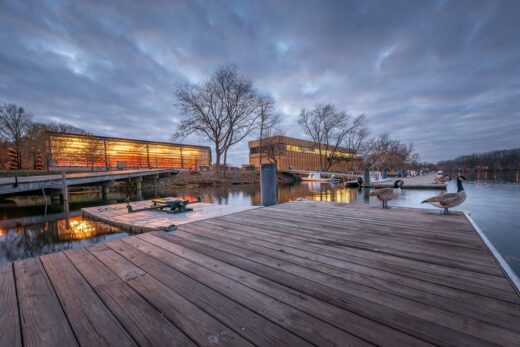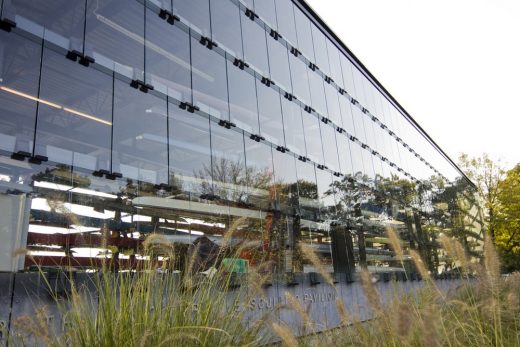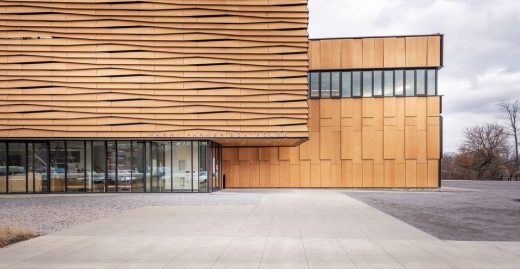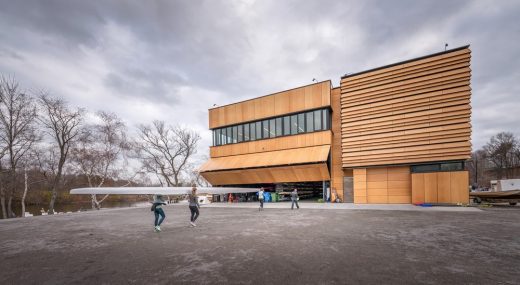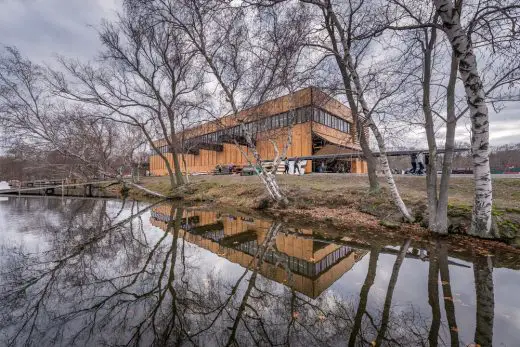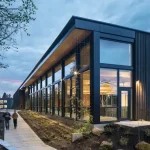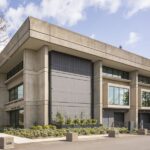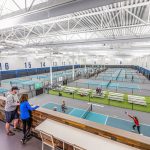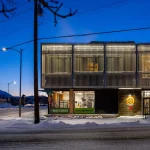Community Rowing Boathouse MA, CRI Massachusetts Club building, American architecture images
Community Rowing Boathouse in Boston
Club House Building Development Boston design by Anmahian Winton Architects, USA
Jan 11, 2018
Design: Anmahian Winton Architects
Location: Boston, USA
Our Lady of The Fields
Community Rowing Boathouse
This new boathouse for Community Rowing, Inc. (CRI) provides a home for the largest public rowing organization in the country and supports more than half the rowers on the Charles River. It offers rowing opportunities at all skill levels, as well as innovative programming for underserved populations, including Boston public middle school students, the physically disabled, and veterans.
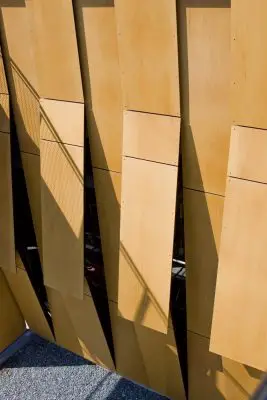
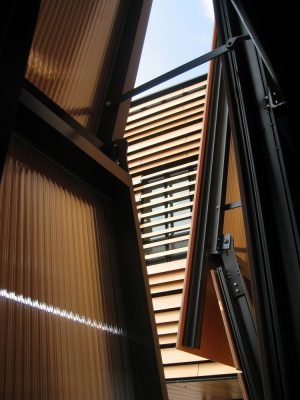
photos © Jane Messinger (left) / Anmahian Winton Architects (right)
Critical to the organization was that its first permanent home reflect its deep commitment to environmental stewardship and embody its mission of “Rowing for All.” Long used as a staging area for heavy construction equipment, the site required considerable mediation, in order to restore its habitat.
Sustainability initiatives improved soil permeability, implemented stormwater and rainwater re-use systems, employed responsibly sourced building materials, and used geothermal wells, natural ventilation, and expanded thermal comfort boundaries to significantly reduce typical energy demands.
The river, an urban park system, bike paths, pedestrian routes, and local roads converge at this location to create an ideal activity center for this much-needed community asset. The constrained site at first presented challenges for the boathouse’s substantial program—the inherent conflict of moving hundreds of boats and people every day while providing unhindered public access to the park and river.
In response, the project’s long, narrow footprint is divided to create a public court that establishes a visual connection to the riverfront and a functional connection to the boathouse: an open invitation to the Charles River and to CRI.
CRI’s design expands the traditional vocabulary of rowing facilities on the river, reflecting the proportions and cladding of regional precedents, such as New England’s iconic tobacco barns and covered bridges, and anchoring this new building to its surroundings. The main building’s pre-fabricated kinetic cladding system of large-scale, hand-operated panels facilitated fabrication and expedited installation on a compressed construction schedule.
These operable vents eliminate the need for mechanical cooling and ventilation of the 300-foot long boat storage bays, providing functionality and energy efficiency. Glass shingles sheath the sculling pavilion to protect, ventilate and display smaller boats to the adjacent parkway.
The experiential effects of these different types of cladding transcend their functional purposes. The kinetic building envelope literally alters the shape of the building and its relationship to the surrounding landscape. Building surfaces transform with the sun’s movement during the day and with users’ movement around the building, not unlike a rowing shell’s rhythmic punctuations in the fluid medium of the river.
Community Rowing Boathouse – Building Information
Architect: Anmahian Winton Architects – Alex Anmahian, AIA and Nick Winton, AIA
Project Team: Todd Thiel, Sydney Schremser, Joel Lamere, Makoto Abe, Julia Davis, Aaron Stavert, John Paul Dunn, Garth Goldstein, Andrew Plumb, Mazen Sakr, Munira Fleyfel, Aaron Bruckerhoff
Civil Engineer/Landscape: Stantec
Waterfront Structural Engineer: Childs Engineering Corp
Structural Engineer: Richmond So Engineering
MEP/FP Engineer: RW Sullivan Inc.
Geothermal System: Harriman Associates
Sustainable Systems Analyst: The Green Roundtable
Cladding Systems Fabricators: Extech
Lighting Design: LAM Partners, Inc.
Envelope Consultants: Wiss, Janney, Elstner Associates
Contractor: Consigli Construction Co., Inc.
Photographers:
Jane Messinger
Peter Vanderwarker
Pygmalion Karatzas Photography
Community Rowing Boathouse in Boston images / information received 291017
Location: Boston, MA, USA
Massachusetts Buildings
Massachusetts Architecture News, chronological:
Doris Duke Theatre, 358 George Carter Rd, Becket, MA
Architects: Mecanoo
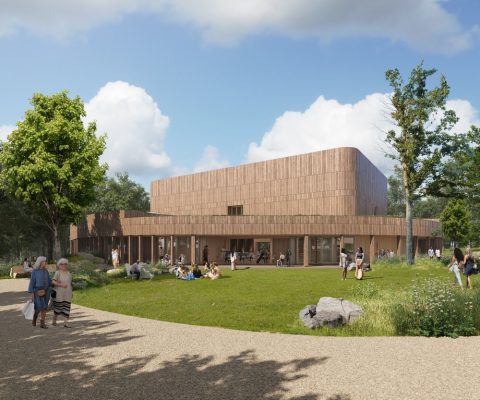
renders by Mecanoo and Marvel
Doris Duke Theatre, Becket, Massachusetts
Minimalist Glass House, The Berkshires, Sheffield, MA
Design: Specht Architects
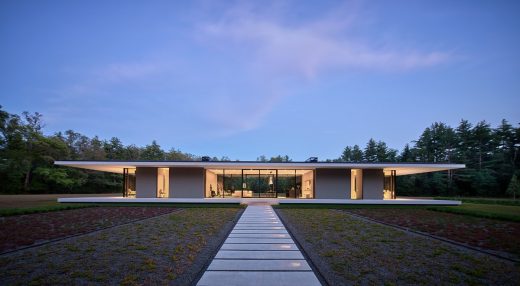
photo : Dror Baldinger
Minimalist Glass House in Berkshires, MA
523 Washington Street, Brookline
Design: Kripper Studio
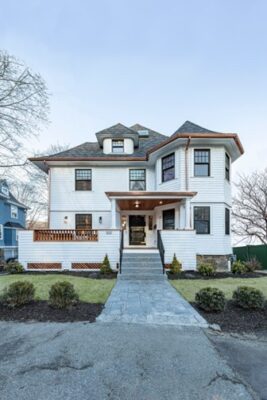
photo : Pablo Gerson
523 Washington Street, Brookline
Harvard University Graduate Housing
Design: Kyu Sung Woo Architects
Harvard University Graduate Housing
Natick Collection, Natick
Beyer Blinder Belle
Massachusetts Building
American Architecture Designs
Contemporary Architecture in USA – recent selection from e-architect:
New York State Architecture Designs
Comments / photos for the Community Rowing Boathouse in Boston design by Anmahian Winton Architects USA page welcome.

