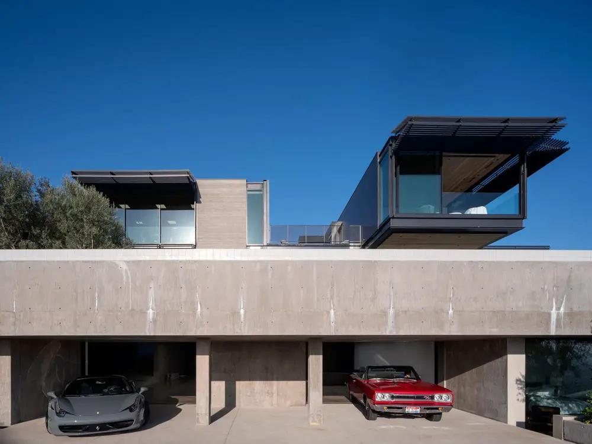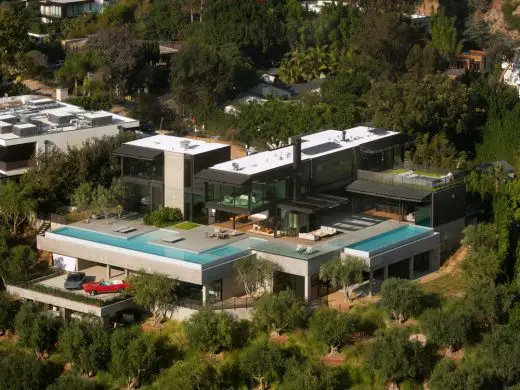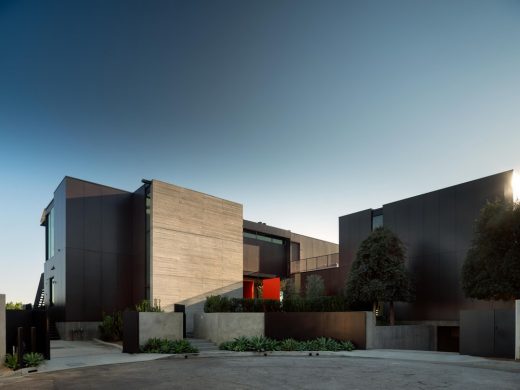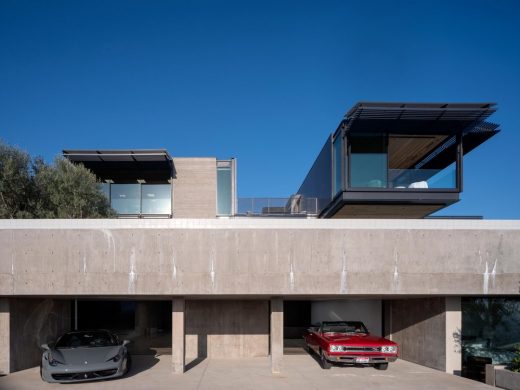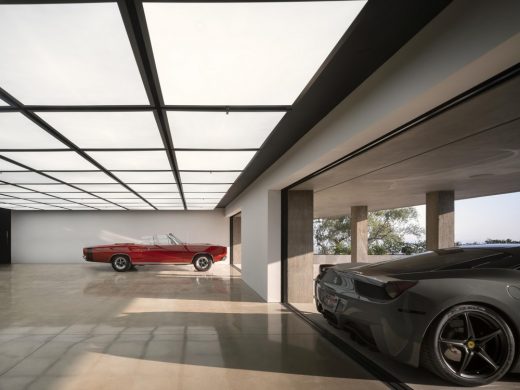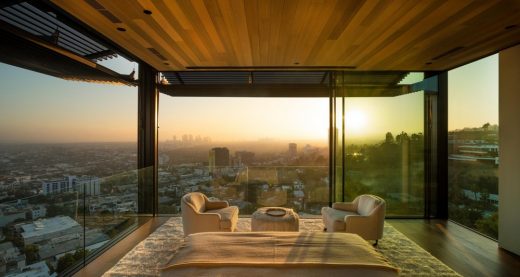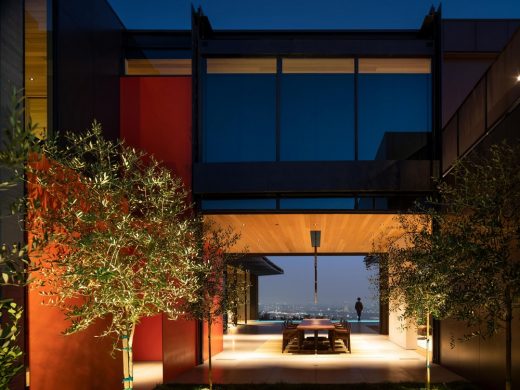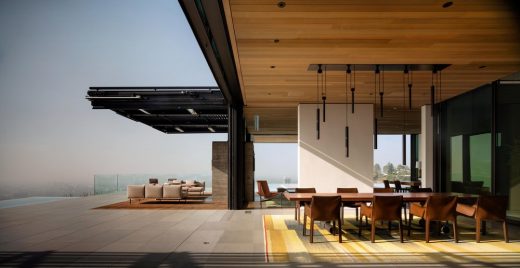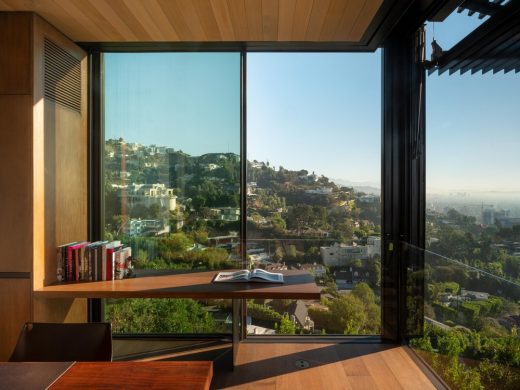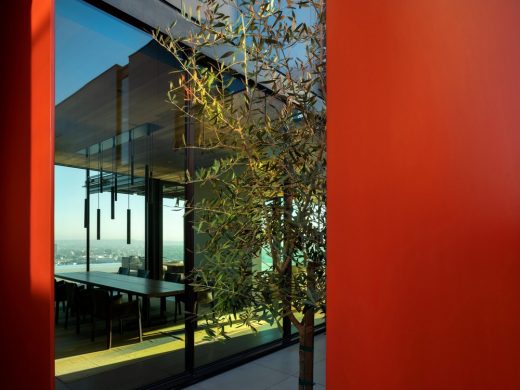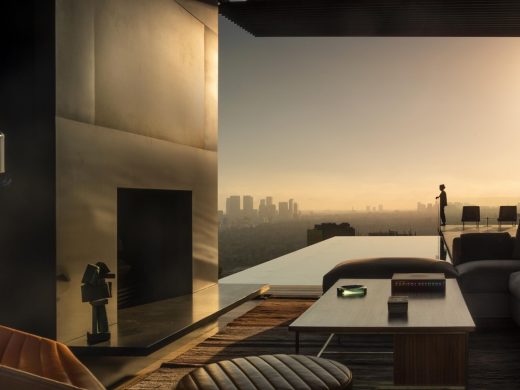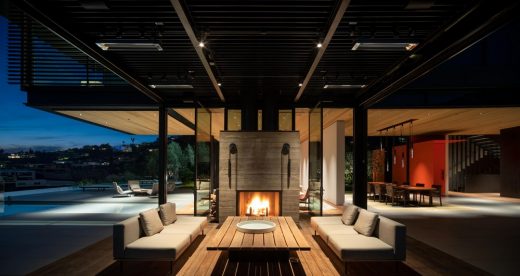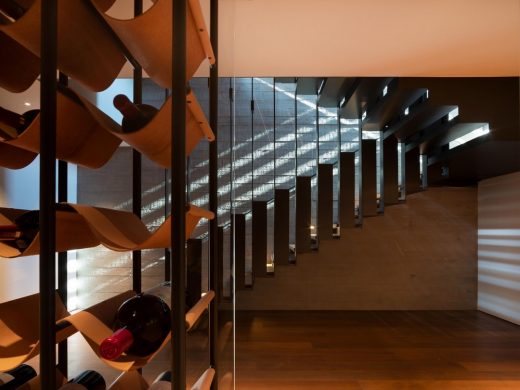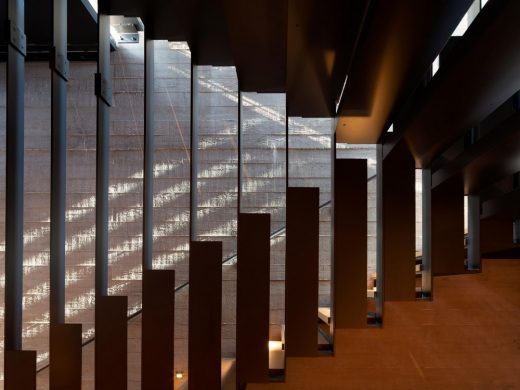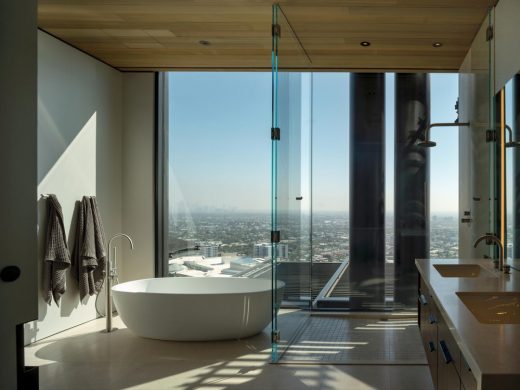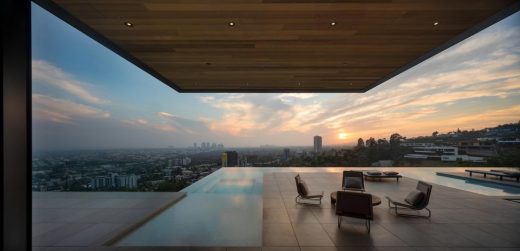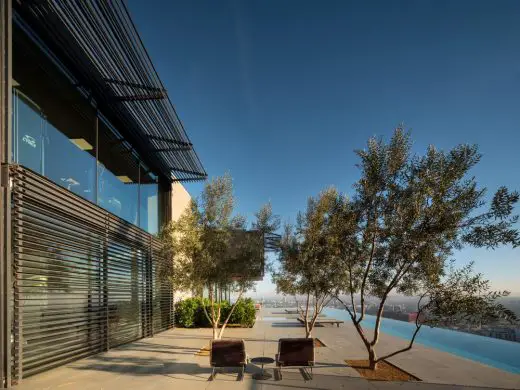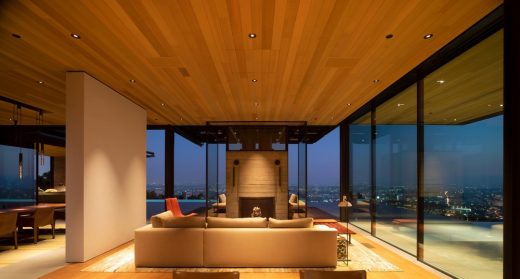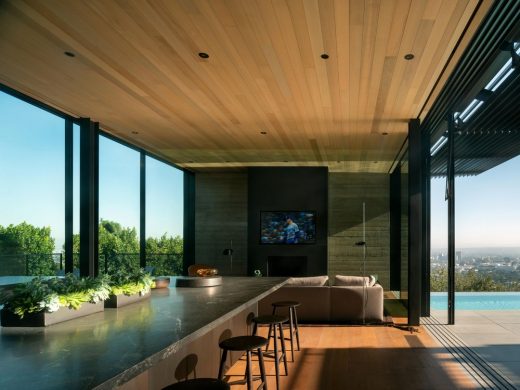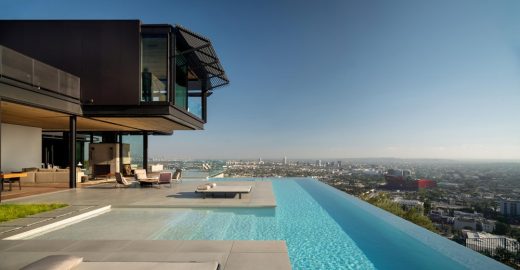Collywood Residence, California Real Estate property, West Hollywood luxury home with views, Architecture images
Collywood Residence in West Hollywood
post updated March 30, 2024
Architects: Olson Kundig
Location: West Hollywood, California, USA
Dec 18, 2020
Collywood Residence
Collywood is a high-tech West Hollywood retreat is located just above the Sunset Strip and overlooks Los Angeles with sweeping views that stretch from the San Gabriel Mountains to the Pacific Ocean. Maximizing access to these breathtaking views from all parts of the home was a key design directive.
Other design goals were to blur the boundaries between inside and outside as much as possible – because the client comes from a background of outdoor adventures, he wanted the house to feel like an adventure to him and his many guests. Many custom-designed and automated elements throughout all three levels contribute to the home’s uniquely modern identity.
On the home’s main level, which contains the kitchen, dining and living areas, a series of retractable window walls open the home completely to outdoor terraces wrapping the exterior. Sliding window walls in the living area, kitchen, and north bedroom complement a pair of “guillotine” window walls in the dining area and two pivoting window walls on the south side of the living area.
Together, this substantial series of operable window walls merges indoor and outdoor spaces, extending the livable space outside into the temperate Southern California climate. The main terrace off the dining and living area leads to a swimming pool overlooking a grove of olive trees on the hillside below, with the Los Angeles city skyline stretching out in the distance.
This connection to the outdoors continues on the upper level, which contains the master bedroom and a den, home gym, and a series of roof decks.
The lower level reflects the client’s personal interests and hobbies, containing an auto gallery, game room and media room. A large outdoor terrace extends from the auto gallery, cantilevering out over the hillside with unobstructed views of the cityscape.
This 15,600 SF West Hollywood retreat has sweeping views of downtown Los Angeles and the Hollywood Hills. A central design concern was maximizing these views, as well as blurring the boundaries between inside and out to create a home with a refined, distinctive character. The fully automated home has a series of operable window walls that completely open the living areas to the temperate Southern California climate.
Quotes:
“This home navigates many different scales: the larger landscape scale of Los Angeles, the scale of entertainment and large group gatherings, and the intimate scale of spaces for daily living. I’m most excited about how the design intertwines these scales and allows the client to expand or contract the home depending on changing needs.” –Tom Kundig, FAIA, RIBA, Design Principal
“Because the home is located in California, there’s a strong indoor/outdoor connection. Terraces become outdoor living areas and indoor rooms open up completely, almost erasing the line between inside and outside.” –Tom Kundig, FAIA, RIBA, Design Principal
Collywood Residence, West Hollywood – Building Information
Architects: Architects: Olson Kundig
Project Team: Tom Kundig, FAIA, RIBA, Design Principal; Elizabeth Bianchi Conklin, AIA, LEED® AP, Project Manager; Patricia Flores, Cameron Shampine, Evan Harlan, Architectural Staff; Debbie Kennedy, LEED® AP ID+C, Interior Design; Amanda Chenoweth, Ana Brainard, and Crisanna Siegert, Interior Design Staff; Jerry Garcia, LEED® AP, Art Consultant
Key Consultants: MG Partners, General Contractor; Lee Gilman Builders, Owner’s Representative; T Engineering Group, Civil Engineer; PCS Structural, Structural Engineer; Prime Aire, Mechanical Engineer; Buratti & Associates, Electrical Engineer; Clark & White Landscape, Landscape Architect; Illum Lighting Design, Lighting Design; Black’s Electric, Audio-Visual Consultant; KB Architectural Services with Phil Turner, Gizmo Design; Newton Energy, Energy Consultant; Holden Water, Pool and Hot Tub Design; Crest Real Estate, Land Use Consultant; Meta Design, Gizmo Fabrication
Project Size: 15,642 SF (11,727 SF interior conditioned space + 3,917 SF interior unconditioned space) Exterior deck/patio: 6,958 SF (including pools)
Completed: 2018
Photography: Nic Lehoux
Collywood Residence in West Hollywood, California images / information received 180520
Location: West Hollywood, California, USA
Buildings in West Hollywood Area
Beverly Hills Buildings
Design: Whipple Russell Architects
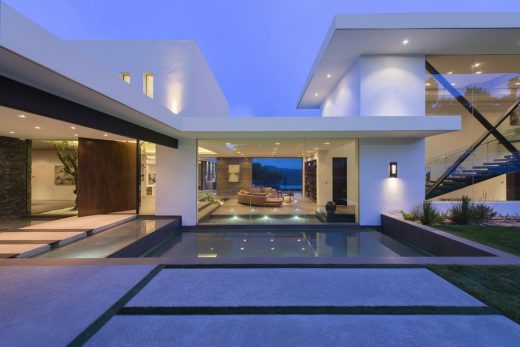
photograph : William MacCollum
Benedict Canyon Residence in Beverly Hills
Architect: Whipple Russell Architects ; Interior Design: McCormick and Wright
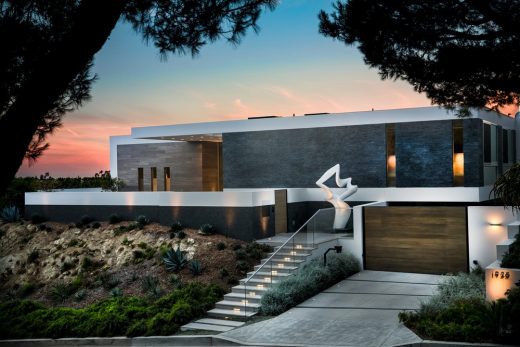
photography : Jason Speth
Carla Ridge House in Beverly Hills
Design: MAD Architects
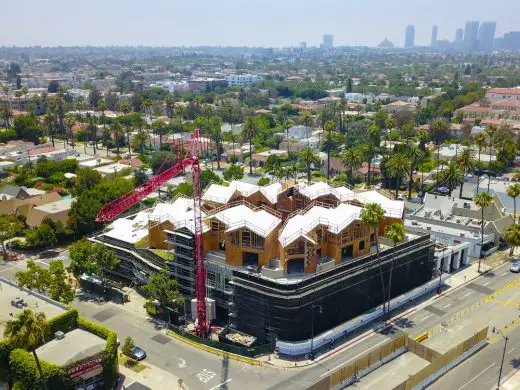
image Courtesy architecture office
Gardenhouse Wilshire Boulevard
New Los Angeles Architecture
Contemporary L.A. Architecture
Los Angeles Building News – current information
Los Angeles Architecture Tours – architectural walks by e-architect
L.A. Architecture Designs – chronological list
Los Angeles Residences
Flip Flop House, Venice, California
Design: Dan Brunn Architecture
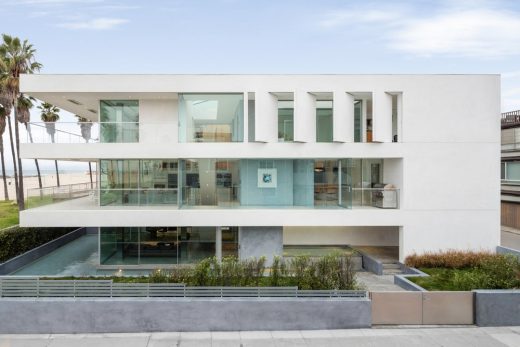
photo : Brandon Shigeta
New House in Venice, L.A.
Harper17 Condominium, 1264 N. Harper Ave, West Hollywood
Design: SPF:architects
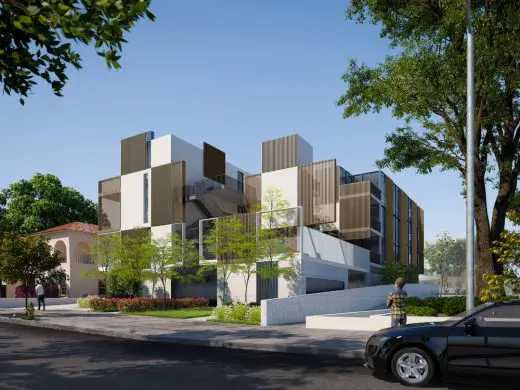
image courtesy of architects
Harper17 Condominium
, Bel-Air
Design: SAOTA, architects
Los Angeles Luxury Residence
Three Step House
Architects: CHA:COL
Three Step House
American Architecture Designs
American Architectural Designs – recent selection from e-architect:
Comments / photos for the Collywood Residence in West Hollywood, California design by Olson Kundig Architects USA page welcome.

