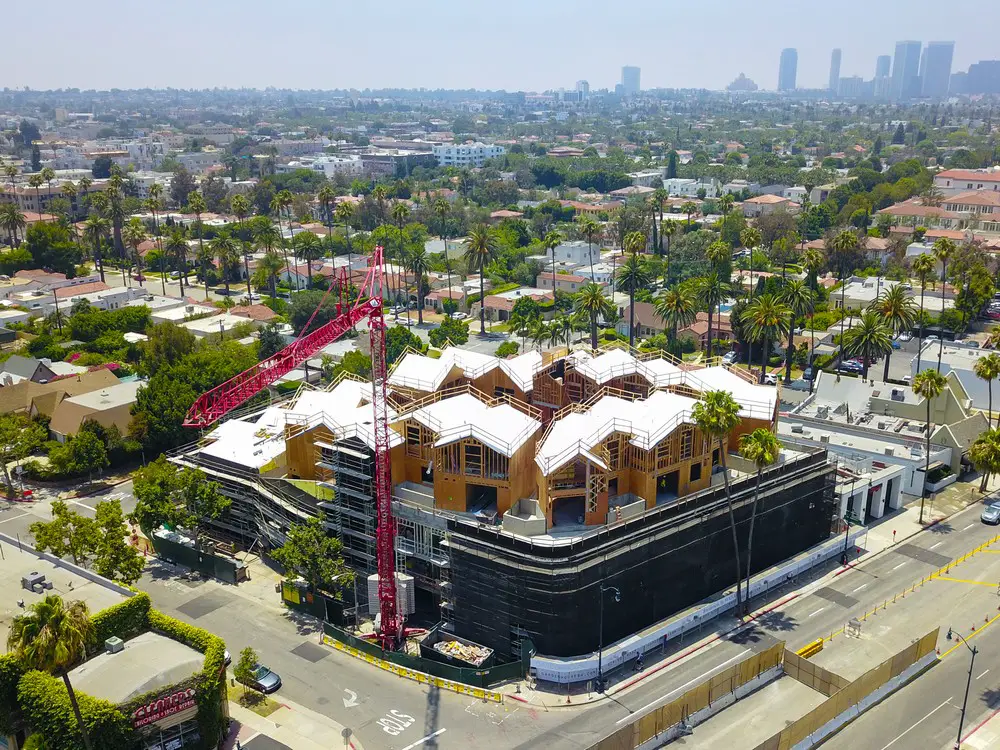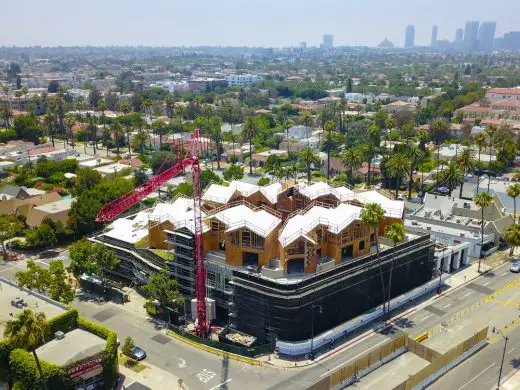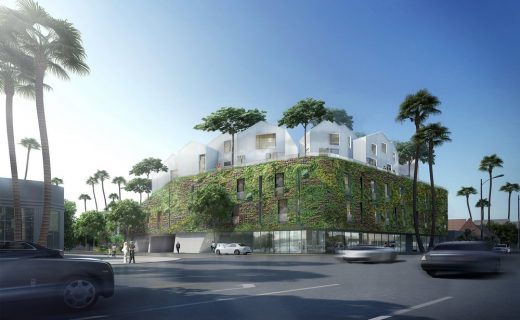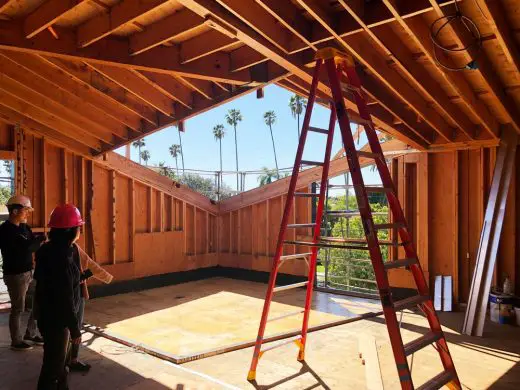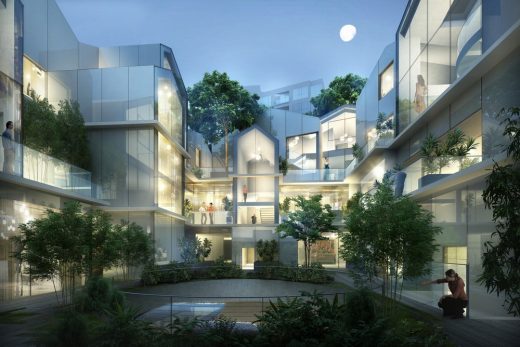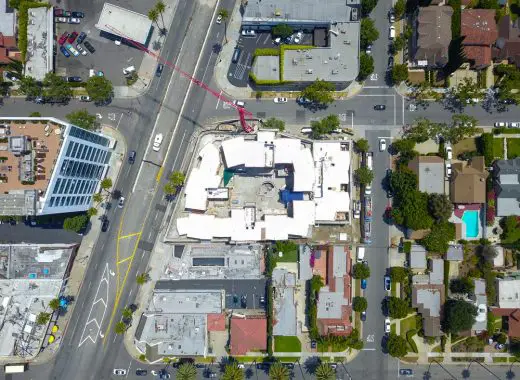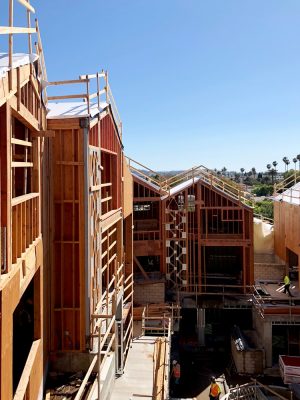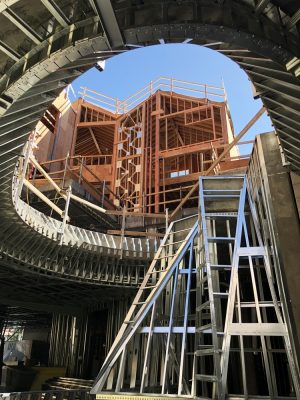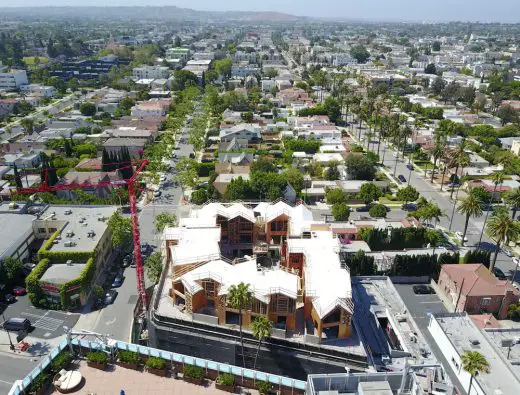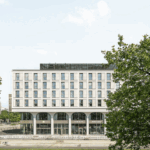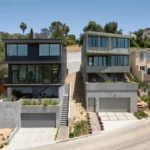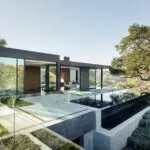Gardenhouse in Beverly Hills, Contemporary Green LA Development, Architecture Images
Gardenhouse in Beverly Hills
Housing and Commercial Architecture Project in California, Western USA design by MAD Architects
Aug 26, 2020
Gardenhouse, 8600 Wilshire Boulevard
Design: MAD Architects
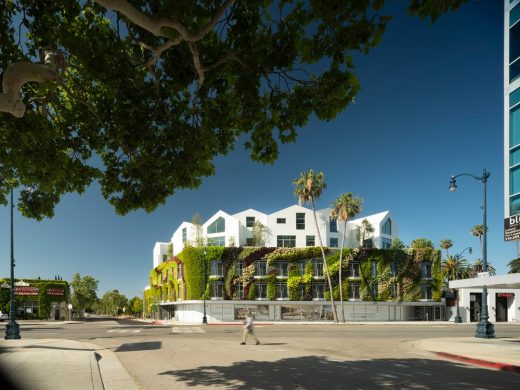
photo : Nic Lehoux
Gardenhouse Beverly Hills
MAD Architects, led by Ma Yansong, has completed “Gardenhouse,” the first project completed by MAD in the USA.
Jul 4, 2018
Gardenhouse, Beverly Hills
Design: MAD Architects
Location: Wilshire Boulevard, Beverly Hills, Los Angeles, CA, USA
Gardenhouse MAD Architects’ First Project in the US has Topped Out
In our congested urban centers, modern housing has come to prioritize function over consideration for a human’s emotional relationship with the living and natural environment. “Gardenhouse” demonstrates MAD’s core design philosophy: to harmoniously interweave nature, humanity and the built environment in our high-density cities.
Located along the iconic Wilshire Boulevard, Gardenhouse brings the natural flora found in the adjacent foothills of Los Angeles, into the city of Beverly Hills.
Wrapped in an outdoor living wall that is one of the largest-to-date in the US, the design rises out of the ground as a small hill, covered in lush plantings of native, drought-tolerant succulents and vines. Atop the hill is an 18-residential “village” that is composed of a cluster of white glass villas and trees that ascend upward. Contouring the Beverly Hills skyline, it provides a distinctive streetscape.
The “hillside village” offers a variety of different housing typologies – three townhouses, two studios, five villas and eight condominiums – that are arranged to cultivate a private neighborhood feeling in the middle of the city. Individual balconies and patios extend out over an inner courtyard that allows villa residents to at once, enjoy the nature and independence from neighbors. There is also a balance between public and private as the housing appears opaque from the street, but reveals a transparent façade facing toward the private garden and other residential units.
“We want to bring the green atmosphere into what would traditionally be considered compact, condo living, by breaking down the scale and massing of the building. Rather than develop architecture where nature exists around the building, we want to give residents the experience of being in the middle of nature, while they enjoy the conveniences of big city living.”
– Ma Yansong
Gardenhouse, Beverly Hills – Building Information
Typology: Residential, Commercial
Site Area: 25,700 sq.ft.
Building Area: 47,496 sq.ft.
Building Height: 61 ft.
Team
Partners in Charge: Ma Yansong, Dang Qun, Yosuke Hayano
Associate Partners in Charge: Lu Junliang (Dixon), Flora Lee
Design Team: Li Guangchong, Cesar D Pena del Rey, Jeffrey Miner, Joanna Tan, Chris Hung-Yu Chen, Xie Wenshan
Client: Palisades Capital Partners LLC
Executive Architect: Gruen Associates
Landscape Architect: Gruen Associates
Interior Designer: Rottet Studio
Structural Engineer: John Labib & Associates
MEP Engineer: Breen Engineering Inc.
Civil Engineer: Kimley-Horn and Associates, Inc.
Gardenhouse in Beverly Hills images / information received 040718 from MAD Architects
Location: Wilshire Boulevard, Beverly Hills, CA, USA
Beverly Hills Buildings
Beverly Hills Buildings
Benedict Canyon Residence
Design: Whipple Russell Architects
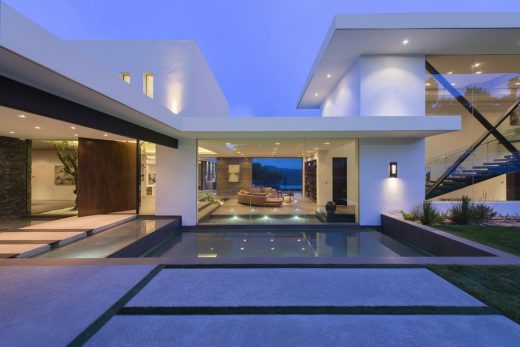
photograph : William MacCollum
Benedict Canyon Residence in Beverly Hills
Mirror House
Architects: XTEN Architecture
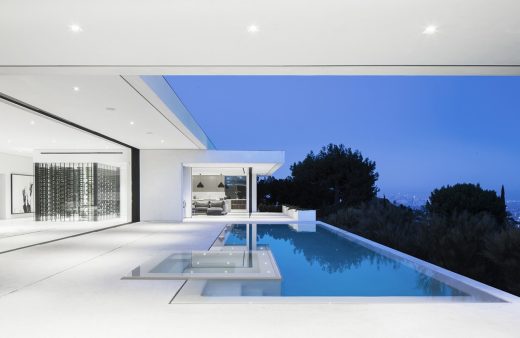
photo : Art Gray
Mirror House in Beverly Hills
Los Angeles Buildings
Contemporary Los Angeles Architecture
L.A. Architecture Designs – chronological list
Los Angeles Architecture Tours – architectural walks by e-architect
Rancho Cienega Sports Complex, 5001 Rodeo Road
Design: SPF:architects (SPF:a)
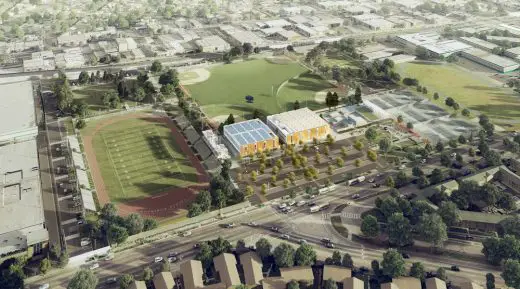
image courtesy of architects
Rancho Cienega Sports Complex Building L.A.
Redevelopment Project for The Center for Early Education, La Cienega Boulevard / Clinton Avenue, West Hollywood
Architects: Johnson Favaro
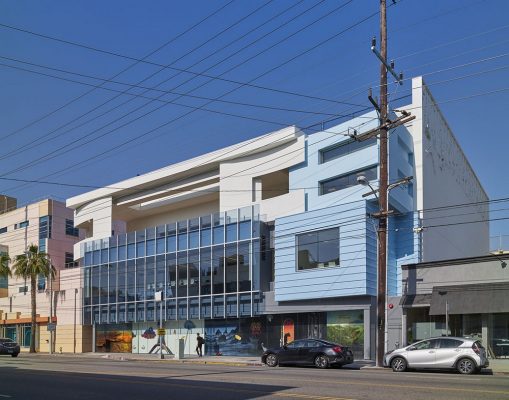
photo : Benny Chan
CEE – Center for Early Education West Hollywood
, Bel-Air
Design: SAOTA
Los Angeles Luxury Residence
Los Angeles Building Photographs
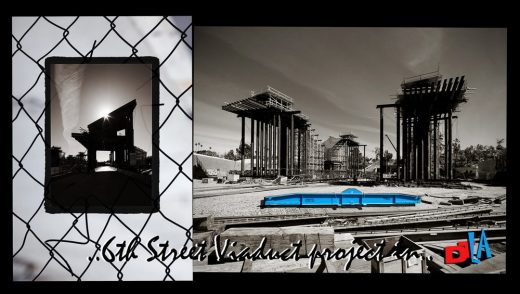
photograph © Kenneth Johansson Photography
Los Angeles Building Photos
‘Rumblefish’ – Taylor Yard Bikeway & Pedestrian Bridge, Elysian Valley / Taylor Yard
Design: SPF:architects (SPF:a)
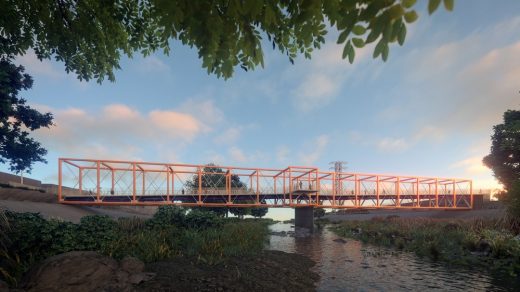
image : SPF:a
Taylor Yard Bikeway & Pedestrian Bridge
US Buildings
Contemporary Architecture in USA
California Architecture : building images
American Architecture : major developments + designs
Comments / photos for the Gardenhouse in Beverly Hills, San Francisco page welcome
Website: MAD Architects

