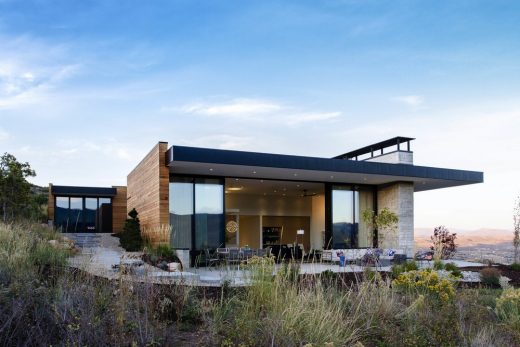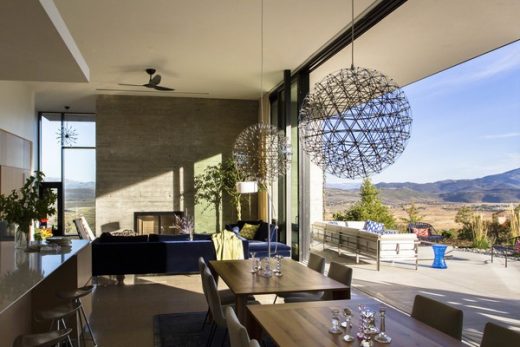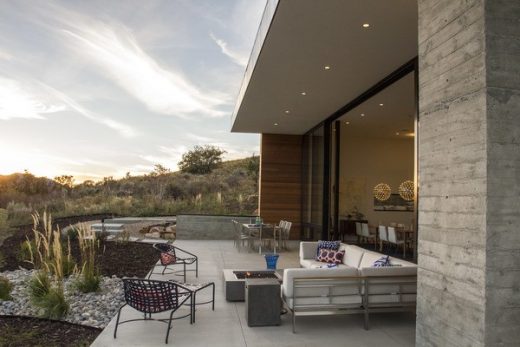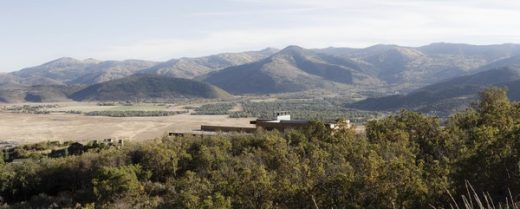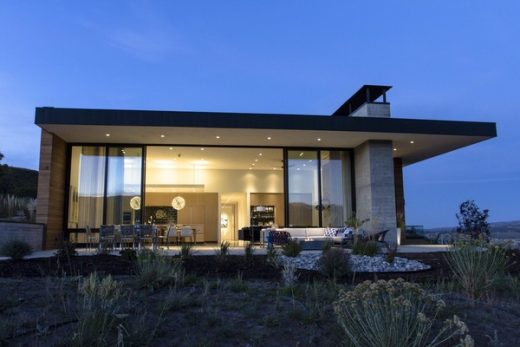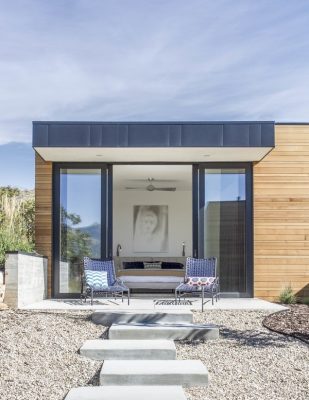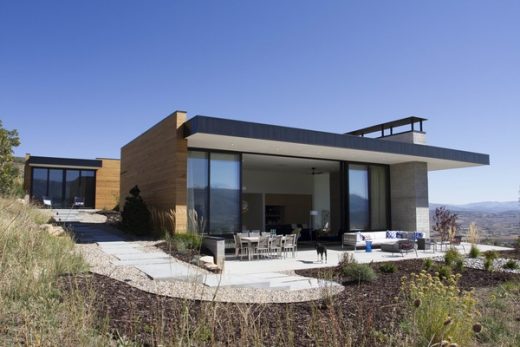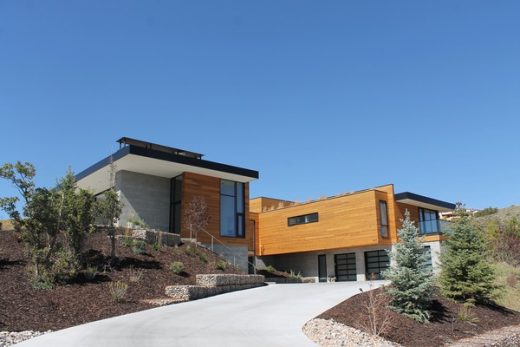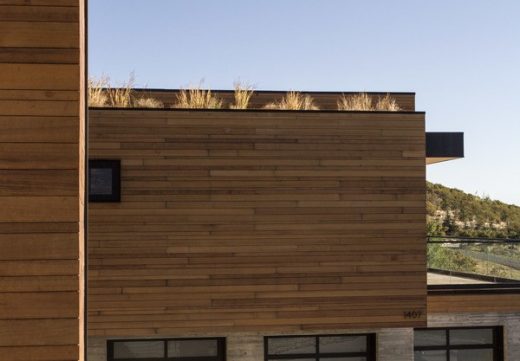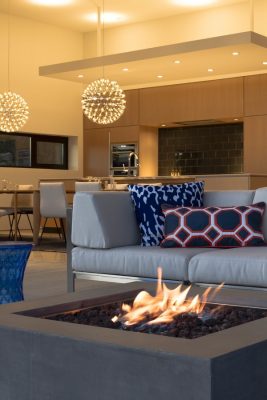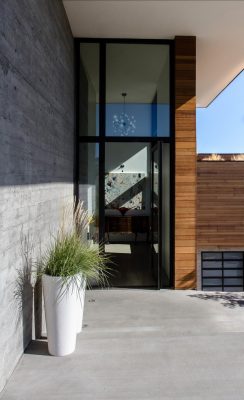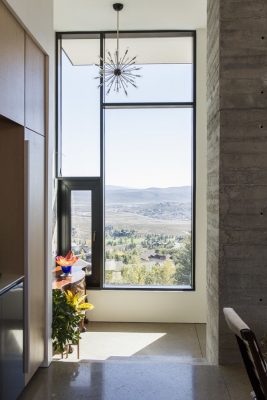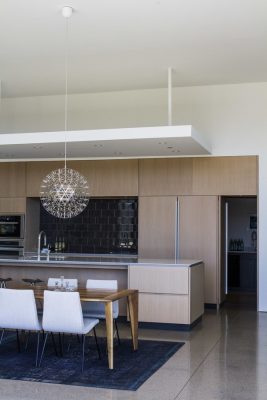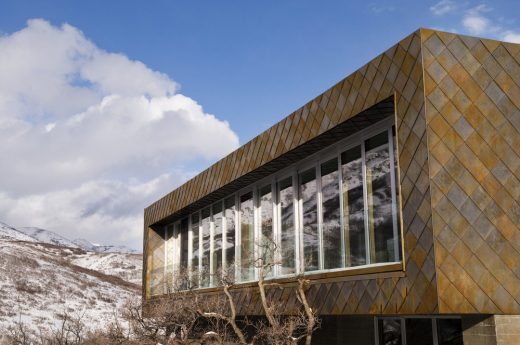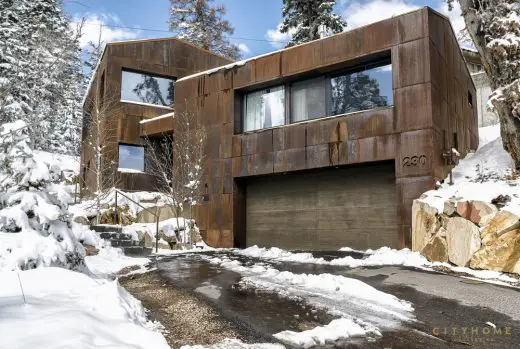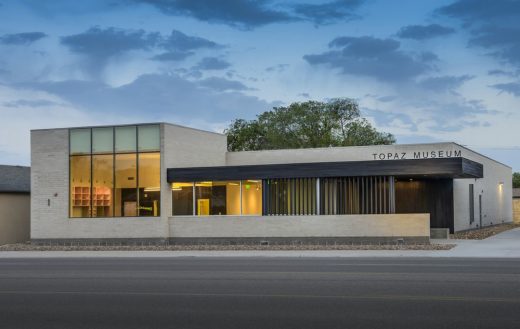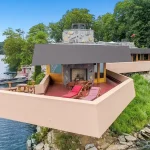Chahine Residence in Park City, Utah rural real estate, US Home Images, American architecture design news
Chahine Residence in Park City, Utah
Contemporary Real Estate – Rural Home in USA design by Sparano + Mooney Architecture.
Sep 11, 2018
Design: Sparano + Mooney Architecture
Location: Utah, USA
Chahine Residence
Photos by Derek Israelsen
Chahine Residence
Located in a mountain setting with views of Park City and the Utah Winter Olympic Park, the design approach sought to embed the home into its site; stepping with the topography from the public areas of the program, the entry and the great room, to the most private zone, the master suite.
The house celebrates Utah’s brilliant light and raw beauty as nature provided the architectural order. Outdoor living spaces are integrated off the master suite and living room and a rooftop deck that overlooks a nearby golf course.
Exterior materials are both rough and refined: a highly textured board-formed concrete wall is capped with smooth wood panels and glazed surfaces above. These materials reference the highly textured scrub oak prevalent at the site under an expansive western sky.
The vegetated rooftop incorporates native plant materials and will mirror the surrounding landscape each season: from the snow in winter to green in the spring to muted brown and yellow tones of late summer.
The LEED Gold home incorporates renewable energy with a ground-source heat pump and high performance, energy efficient building systems. The siting maximizes its passive solar orientation bringing light deep into the house in the winter and shading the living spaces through well-considered overhangs in the summer.
Key materials in the design include cedar wood, glass and board-formed concrete, which were inspired through a study of transparency, minimalism, and serenity.
Ken and Julie Chahine had been developing their ideas of a perfect mountain home and knew exactly what they wanted. Julie even has her own interior design business, J Squared Interiors, so this was a very enjoyable, collaborative design experience.
The architecture and interiors are speaking the same language – the details, color schemes and artwork – all worked so perfectly with the architecture. Julie’s pallet came from nature, and our materiality did too.
Chahine Residence, Park City, Utah – Property Information
Project size: 5500 ft2
Site size: 14164 sqm
Completion date: 2015
Building levels: 2
Architect: Sparano + Mooney Architecture
Photography: Derek Israelsen
Chahine Residence in Park City, Utah images / information received 110918 from Sparano + Mooney Architecture
Location: Park City, Utah, United States of America
Utah Architecture
Utah Home Designs
Emigration Canyon Residence
Design: Sparano + Mooney Architecture
photography : Dennis Mecham, Dustin Aksland and Sparano + Mooney Architecture
Emigration Canyon Residence in Utah
Summit Haus, Utah, 230 Parkview Drive, Summit Park
Architects: Park City Design+Build
image Courtesy architecture office
Summit Haus in Park City
Utah Architecture Designs
Topaz Museum, Delta
Design: Sparano + Mooney Architecture
photography : Brian Buroker and Sparano + Mooney Architecture
Topaz Museum in Delta
Kimball Art Center, Park City
Design: BIG + Architectural Nexus
Kimball Art Center Utah
Utah Museum of Natural History, University of Utah
Design: Ennead Architects, LLP with GSBS
Utah Museum Building
American Buildings
American Architectural Designs – recent selection from e-architect:
Comments / photos for the Chahine Residence in Park City, Utah design by Sparano + Mooney Architecture USA page welcome.
