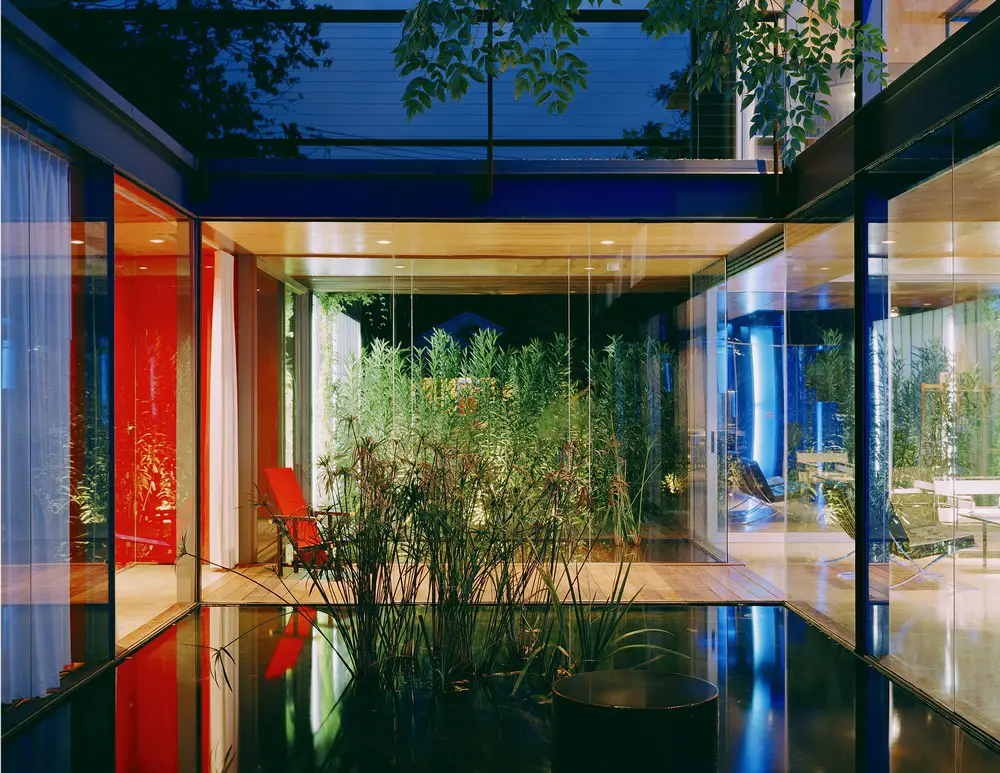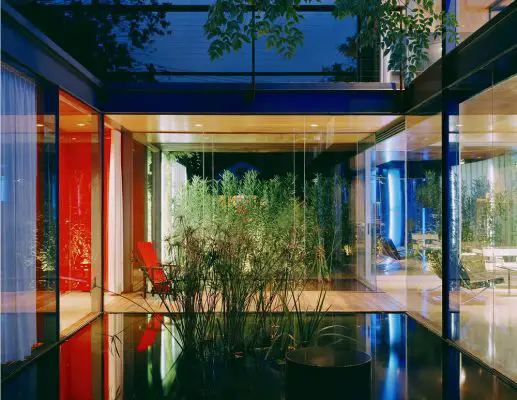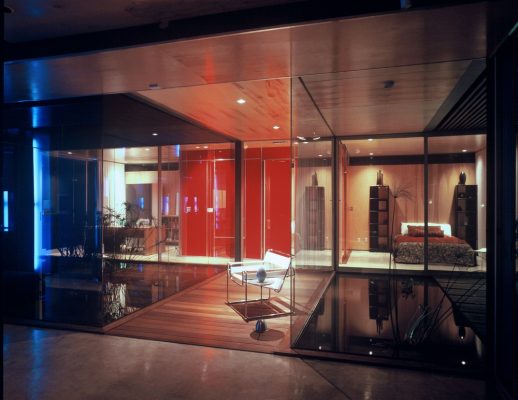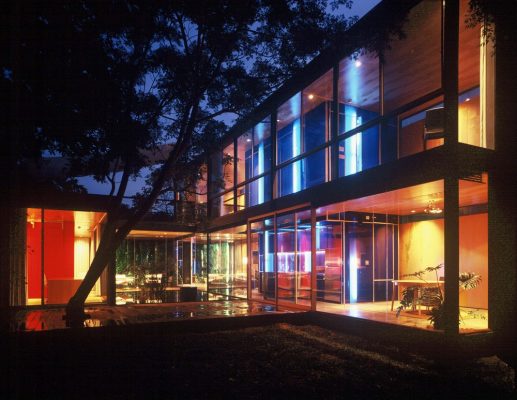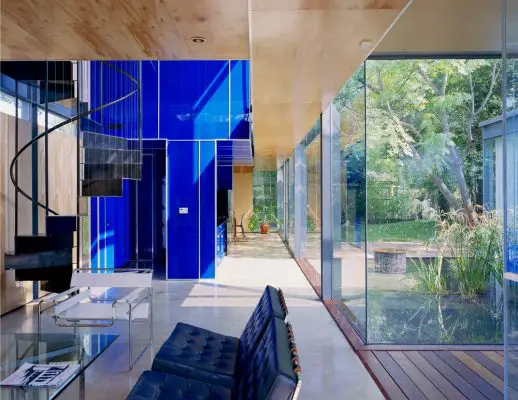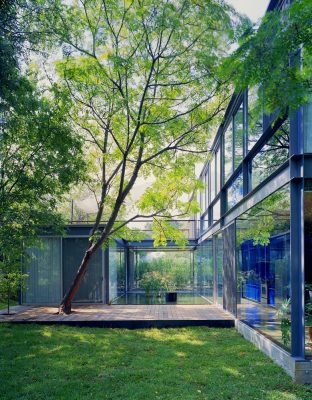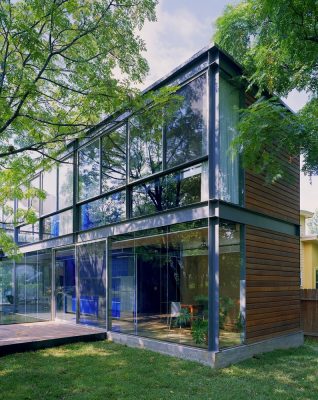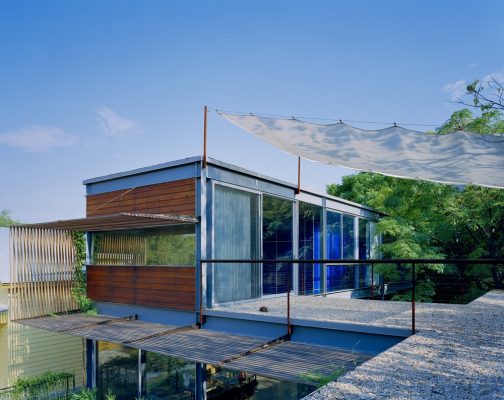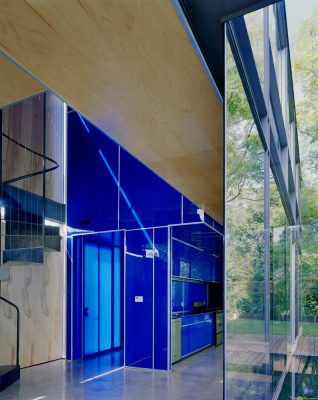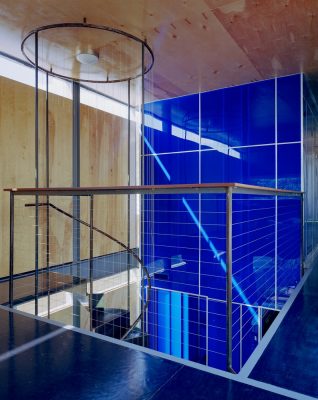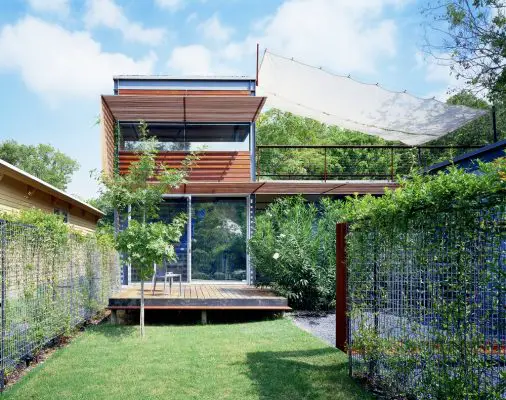New Home in Austin, Modern Texas Two Family residential property design, TX real estate images, Architecture in USA
Annie Residence in Austin
Contemporary House in Texas design by Bercy Chen Studio Architects, USA
Oct 13, 2016
Location: 306 West Annie Street, Austin, Texas, USA
Design: Bercy Chen Studio, Architects
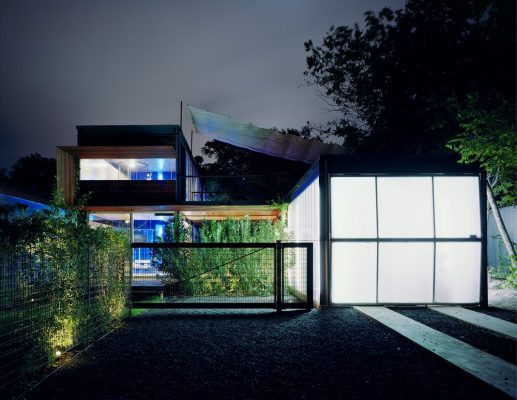
images courtesy of architects practice
Annie Residence, Austin Home
The house was built for two families in Austin and therefore is split into two living areas. The house consists of two pavilions connected by a glass hallway.
The design was greatly influenced by different regions and cultures. Both the use of the roof as an outdoor living space and the shading devices are derived from Moorish architecture.
The body of water and the spatial continuity between inside and outside was inspired by Asian architecture. while the structural transparency of the volumes and the minimalist aspect of the interior was derived from Japanese pavilions.
Annie Intro Sequence from Bercy Chen Studio on Vimeo.
The house is constructed of a modular steel frame. The frame is infilled with prefab thermasteel panels to minimize construction on-site waste.
Annie Details from Bercy Chen Studio on Vimeo.
The structural frame is exposed, showing the construction process and articulating the house’s facades.
The repetitive modular method, as well as the prefabrication allowed for greater efficiency during construction.
Annie Residence Austin – Building Information
Location: 306 West Annie Street, Austin, Texas
Program: 2 Bedroom, 2 1/2 Bath Single Family Residence
Status: Completed 2003
Annie Residence in Austin information / images from Bercy Chen Studio
Annie Glass from Bercy Chen Studio on Vimeo.
Website: Bercy Chen Studio
Location: 306 West Annie Street, Austin, Texas, USA
Architecture in Texas
Edgeland Residence in Austin
Design: Bercy Chen Studio, Architects
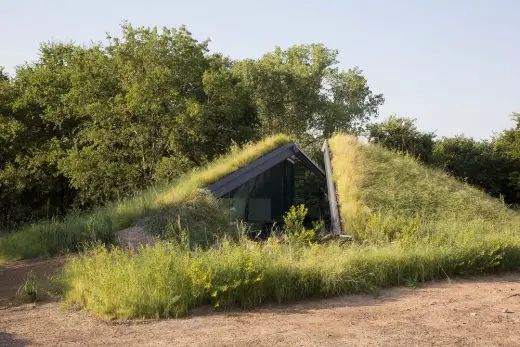
photograph: Paul Bardagjy
Carved Cube House in Austin
Design: Bercy Chen Studio, Architects
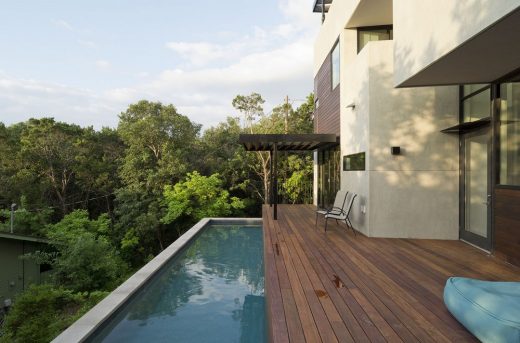
photograph: Paul Bardagjy
Austin Houses
Main Stay House in Austin
Design: Matt Fajkus Architecture
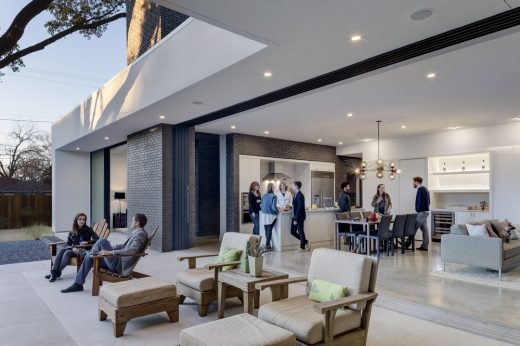
photograph : Charles Davis Smith
Palma Plaza House in Austin
Design: Hugh Jefferson Randolph Architects
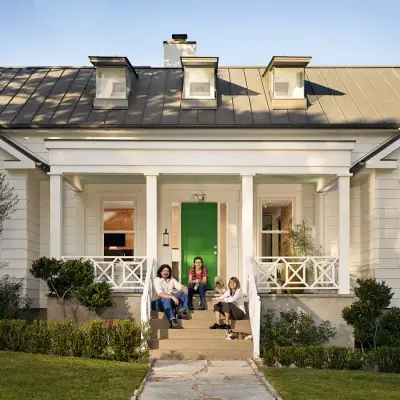
photo : Casey Dunn
Cliff Dwelling in Austin
Design: Specht Harpman architects
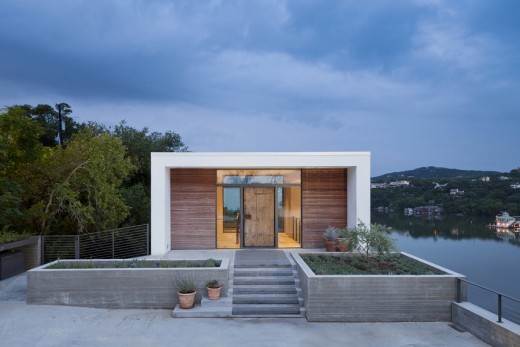
photo from architects
Winflo Pool and Cabana in Austin
Design: Chioco Design
Tree House in Austin
Design: Matt Fajkus Architecture
West Lake Hills Residence – Austin Home
Design: Specht Harpman
Austin Buildings
Look + See Vision Care in Austin
Design: Matt Fajkus Architecture
Observation Tower Austin
Design: Miró Rivera Architects
Public Restroom Austin Building
Design: Miró Rivera Architects
Texas Exes Alumni Center Austin Building
Design: Miró Rivera Architects
American Architecture Design – chronological list
Texan Houses
Beechwood Residence, Dallas
Design: Morrison Seifert Murphy
Beechwood Residence
Berkshire Residence, Dallas
Design: Morrison Seifert Murphy
Berkshire Residence
Website: 306 West Annie Street Austin – project design by Bercy Chen Studio Architects
Comments / photos for the Annie Residence in Austin Architecture page welcome

