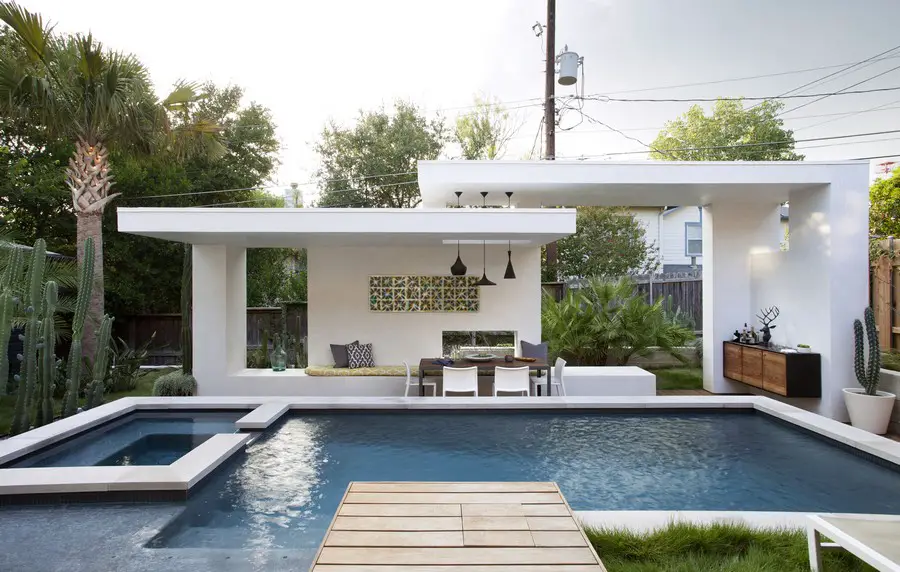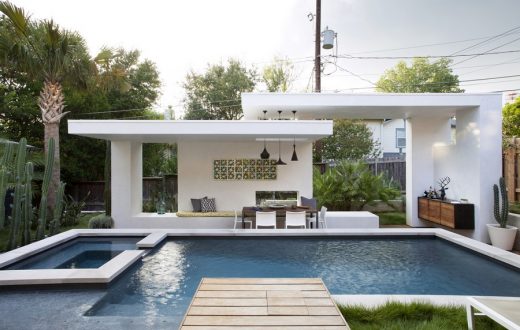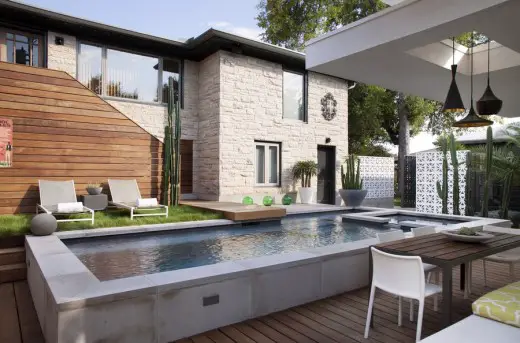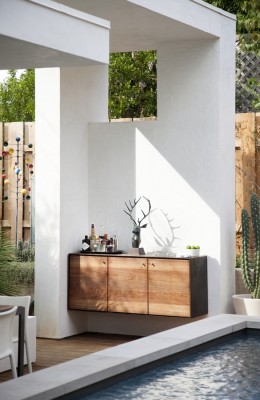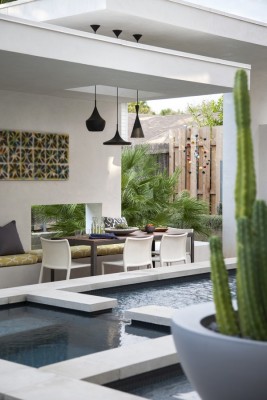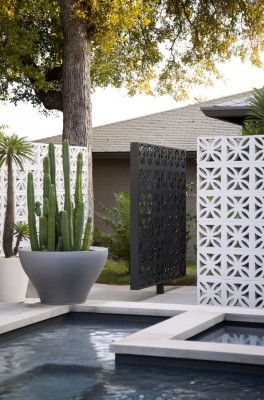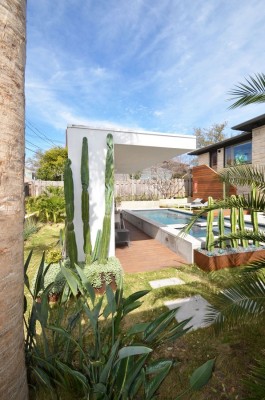Winflo Pool and Cabana TX, Modern Texas Residence, USA Residential Property Images
Winflo Pool and Cabana
Contemporary Development in Austin design by Chioco Design, USA
20 Mar 2015
Location: Austin, Texas, USA
Design: Chioco Design
Pool and Cabana in Austin, USA
The Winflo Pool & Cabana was completed in Austin, Texas in 2013. Commissioned for the private residence of a local restaurateur, the project entailed the total redesign of a roughly 48’x37′ backyard into an outdoor work, living, and entertainment space.
Photos by Ryann Ford
Winflo Pool and Cabana in Austin, TX
The formerly shaded backyard had become barren after a storm destroyed its multiple trees, making it unusable during Austin’s brutal summers. In response, Chioco Design was tasked with developing a shade structure and swimming pool stylistically distinct from the client’s limestone-clad 1950s home. The firm’s solution consists of a tightly structured site plan dominated by an east-facing cabana overlooking a swimming pool. Framed by a paved terrace and landscaping, the project transformed the space into an intimate, contemporary courtyard.
The steel-framed open cabana consists of white stucco walls that bend and overlap to form cantilevered roof planes. Pendant lights suspended from the upper plane pass through an opening in the lower plane above a custom steel-framed, Ipe-topped table. Additional asymmetrically placed openings in the stucco enhance the design’s complexity. A low bench runs along the cabana’s west wall and a custom wall-mounted steel credenza with Ipe doors provides storage on the north wall.
The rectangular pool is faced in Lueders limestone and lined in blue mosaic tile. The coping forms additional seating facing the cabana as the site slopes downwards. Ipe decking surrounds the pool on two sides and doubles as the cabana floor. Lawn, as well as plantings and sculptural planters designed and installed by the client, frame the pool as well.
The client’s one-story residence presents a two-story rear façade because of the site’s westward slope. Chioco Design provided a new staircase with an Ipe screen leading from house’s ground floor to the backyard, a sequence continued by an Ipe decked “boardwalk” to the pool. The site’s southeast corner is terraced and paved in Lueders limestone. Decorative concrete blocks original to the house were salvaged and reused as a new privacy fence. The center pivot gate of plasma cut steel was designed to mimic this pattern.
Winflo Pool and Cabana in Austin – Building Information
Tom Dixon Pendant Lights (Beat Collection in Fat, Tall, and Wide)
Ipe-Topped Table by RAD Furniture
Photography: Ryann Ford
Winflo Pool and Cabana in Austin information / images from Chioco Design, USA
Location: Austin, Texas, United States of America
Architecture in Texas
Austin Houses
Carved Cube House in West Austin
Design: Bercy Chen Studio, Architects
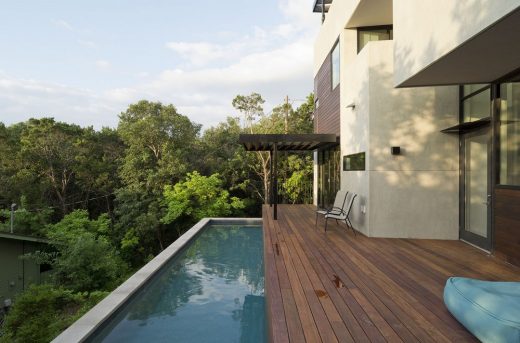
photo : Paul Bardagjy
Main Stay House in Austin
Design: Matt Fajkus Architecture
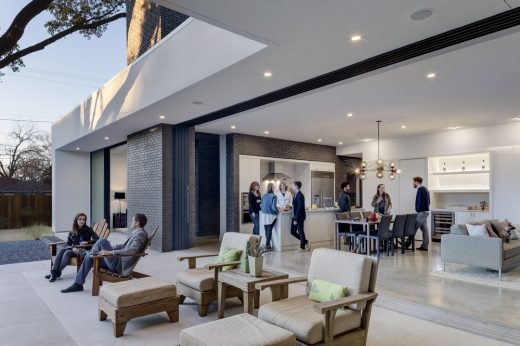
photograph : Charles Davis Smith
Palma Plaza House in Austin
Design: Hugh Jefferson Randolph Architects
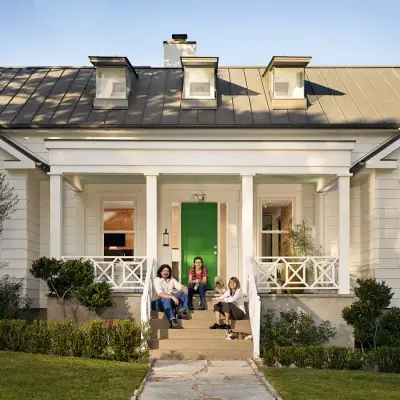
photo : Casey Dunn
Cliff Dwelling in Austin
Design: Specht Harpman architects
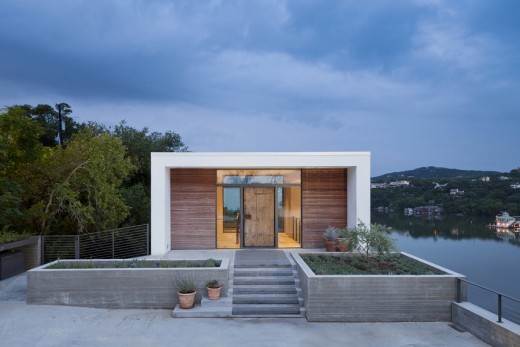
photo from architects
Tree House in Austin
Design: Matt Fajkus Architecture
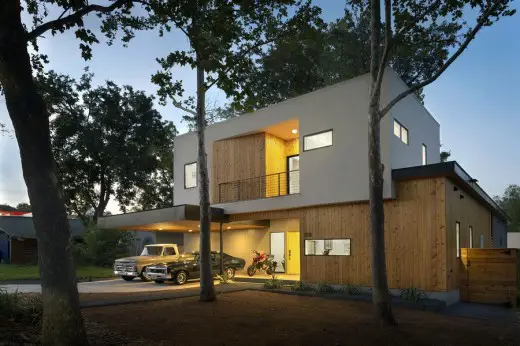
photos from Brian Mihealsick, Bryant Hill, Twist Tours
West Lake Hills Residence – Austin Home
Design: Specht Harpman
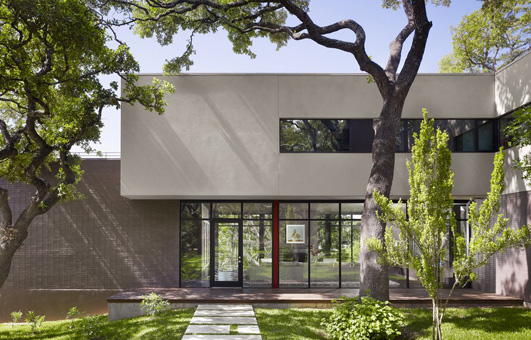
photo : Casey Dunn
Austin Buildings
Look + See Vision Care in Austin
Design: Matt Fajkus Architecture
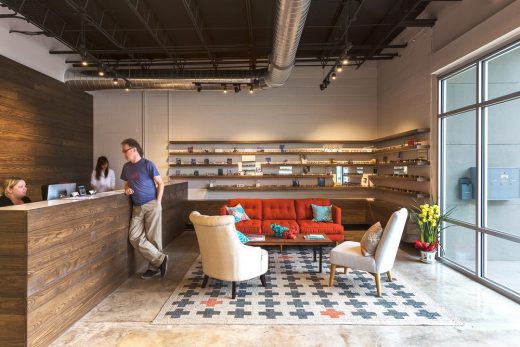
photograph : Leonid Furmansky
Observation Tower Austin
Design: Miró Rivera Architects
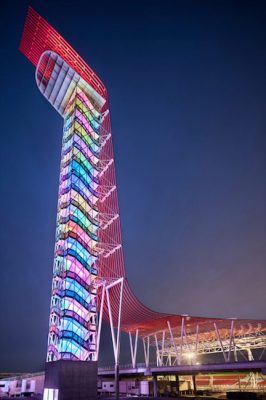
photo : Paul Finkel | Piston Design
Public Restroom Austin Building
Design: Miró Rivera Architects
Texas Exes Alumni Center Austin Building
Design: Miró Rivera Architects
American Architecture Design – chronological list
Beechwood Residence, Dallas
Morrison Seifert Murphy
Beechwood Residence
Berkshire Residence, Dallas
Morrison Seifert Murphy
Berkshire Residence
Foster + Partners
Texan Opera House
Comments / photos for the Winflo Pool and Cabana in Austin Architecture design by Chioco Design page welcome.

