Welsh building designs, Wales architectural projects, Architect development news, Cardiff property, Swansea properties
Welsh Building Designs
Contemporary Architectural Developments + Buildings in Wales, UK.
post updated 11 February 2025
We’ve selected what we feel are the key examples of Welsh Building Designs.
We cover completed buildings, new building designs, architectural exhibitions and architecture competitions across Wales. The focus is on contemporary Welsh buildings.
We have 3 pages of Welsh Architecture selections.
Building Designs in Wales
Welsh Architecture : news + key projects
Welsh Buildings : A-J
Welsh Building Designs : K-Z (this page)
+++
Welsh Building Designs 2022 – 2024
New Welsh Architecture projects:
22 February 2024
2024 RSAW Welsh Architecture Awards
2024 RSAW Welsh Architecture Awards
+++
16 June 2023
Velindre Cancer Centre, Cardiff
Architecture: White Arkitekter
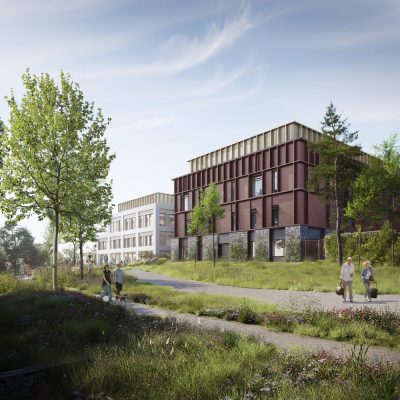
image courtesy of architecture practice
Velindre Cancer Centre, Cardiff
Architectural proposals for the UK’s most sustainable hospital reaches key planning milestone. The ACORN consortium, led by developer and investor Kajima with lead designers White Arkitekter, has secured the green light for the reserved matters associated with the 2017 outline planning permission for this South Wales building design.
+++
8 May 2022
Private Residence, Swansea
Design: Loyn & Co Architects
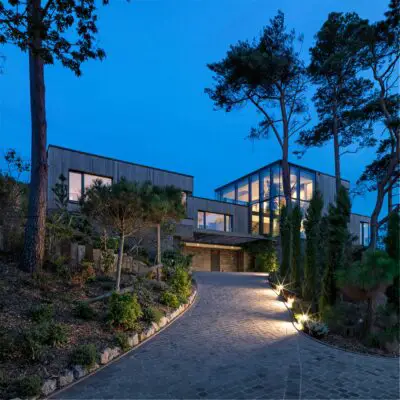
photograph : Charles Hosea
Swansea Home by Loyn & Co Architects
The judges were bowled over by the spectacular location within the AONB, high up on the coastline offering views to the sea and with a magnificent stand of mature pine trees within the garden. This is a replacement house which is larger and relocated forward in the site to maximise on the sea views.
16 Mar 2022
Pencoedtre High School, Barry, South Wales
Architecture: HLM Architects
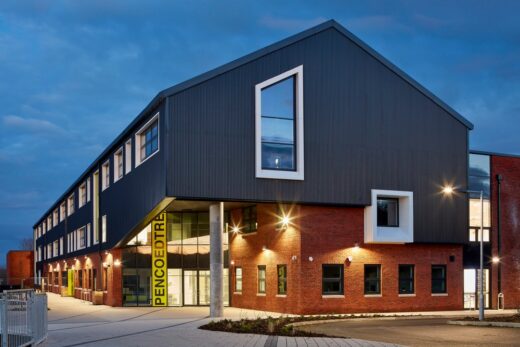
image courtesy of architects practice
Pencoedtre High School Barry
Designed by HLM and built by Bouygues UK, the Pencoedtre High School project forms part of a £34.7 m investment into the Sustainable Communities for Learning Programme, a long-term strategic investment in schools and colleges throughout Wales developed by the Vale Council and Welsh Government.
4 Mar 2022
Swansea Arena Building, Copr Bay, central Swansea, South Wales
Design: ACME
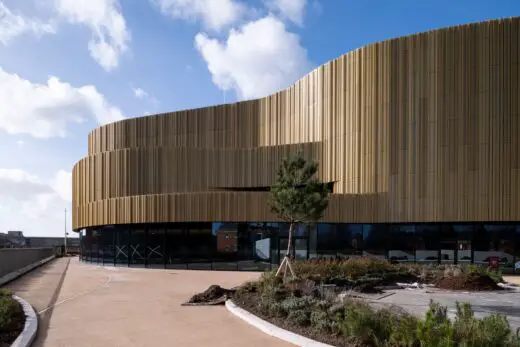
photo © James Newton / Swansea Council
Swansea Arena Building
A new multi-million pound arena in Swansea clad in shimmering gold-coloured panelling and nearly 100,000 lights has become the UK’s first major music, performance and events venue to complete since the Covid-19 pandemic began. The new Swansea Arena, which has been under construction since 2019, is capable of showcasing dynamic visual content – using 93,000 individual LED lights which form a giant wraparound display – and is believed to be the first of its kind in the UK.
+++
Welsh Architectural Designs
New Welsh Architecture, alphabetical:
Maggie’s Southwest Wales
Design: Kisho Kurokawa Architect & Associates
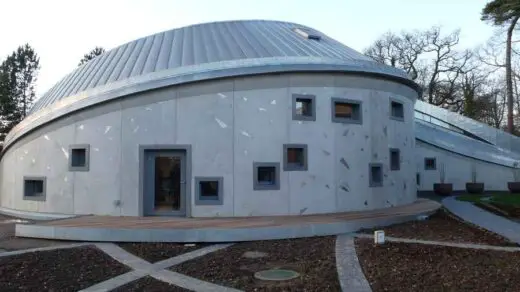
photograph : Thore Garbers
Maggies Wales
Merthyr Learning Quarter, SE Wales
Design: RMJM architects
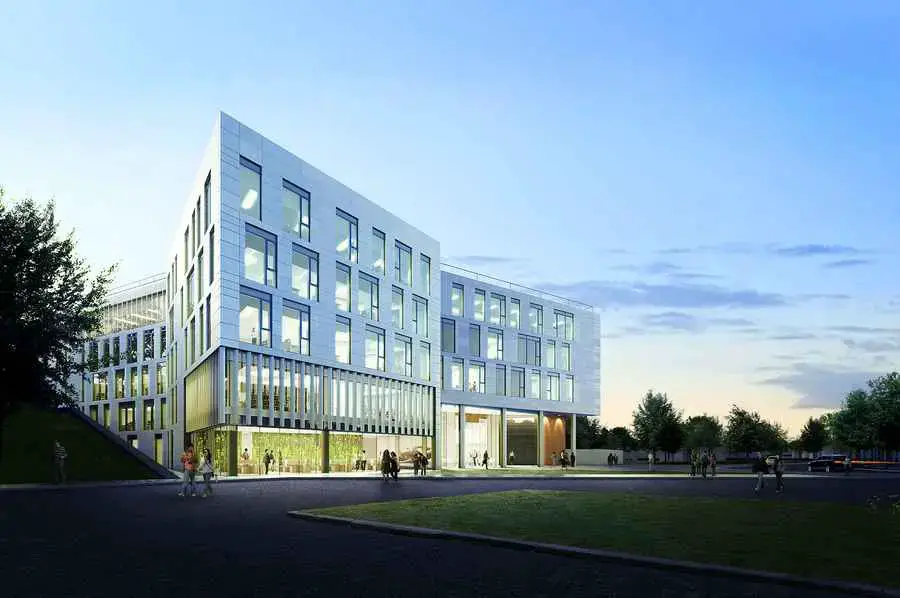
image from architects
Welsh Further Education College
Museum Of Military Medicine, Cardiff
Architecture: Scott Brownrigg Architects
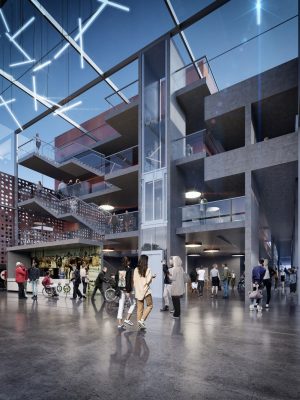
image courtesy of Scott Brownrigg
Museum Of Military Medicine
Newport Station, southeast Wales
Architects: Grimshaw with Atkins
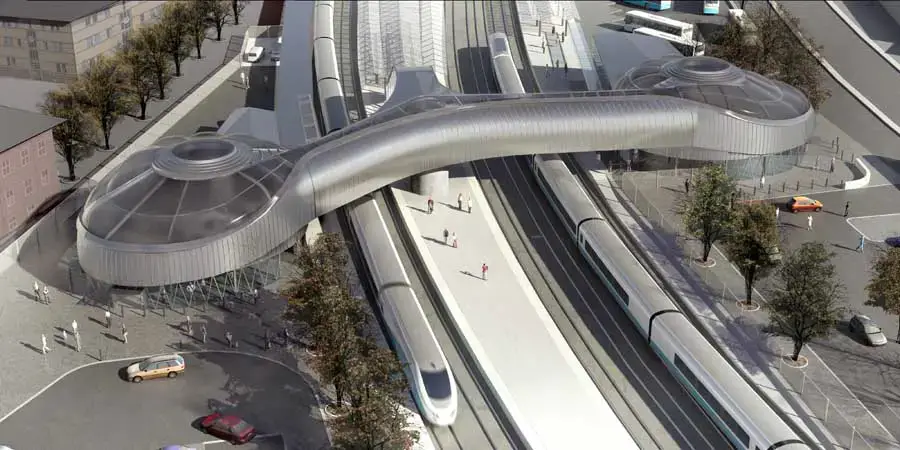
image from architect
Newport Station–
Plinth House, Pembrokeshire Coast National Park, southwest Wales
Architecture: Hyde + Hyde Architects
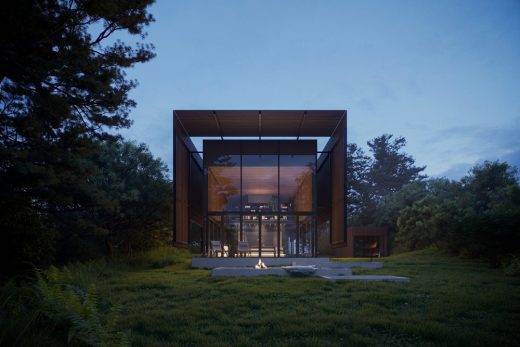
image courtesy of architecture office
Plinth House, Pembrokeshire
Queen’s Parade in Bangor Redevelopment, Bangor, northwest Wales
Design: FaulknerBrowns Architects
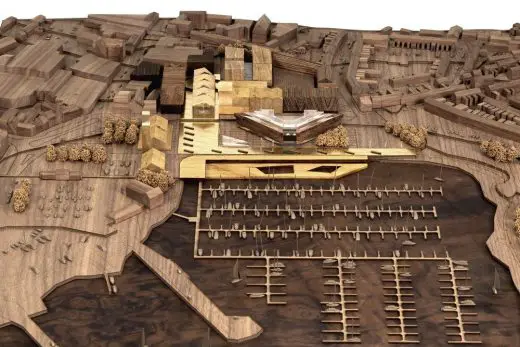
image © FaulknerBrowns Architects
Queen’s Parade Masterplan Bangor
Royal Welsh College of Music & Drama
Design: BFLS
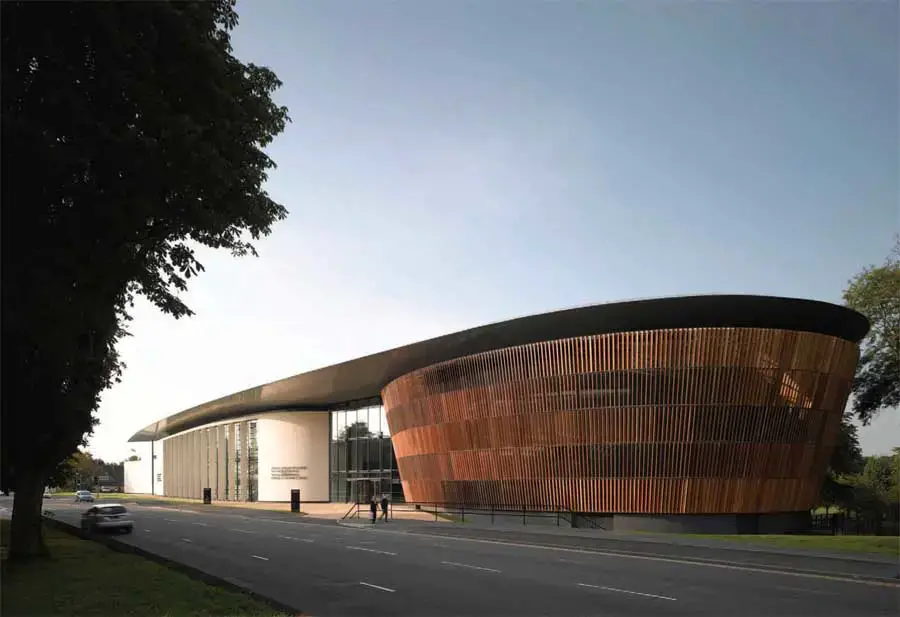
photo : Nick Guttridge / BFLS
Royal Welsh College of Music & Drama
Design: Sergison Bates Architects
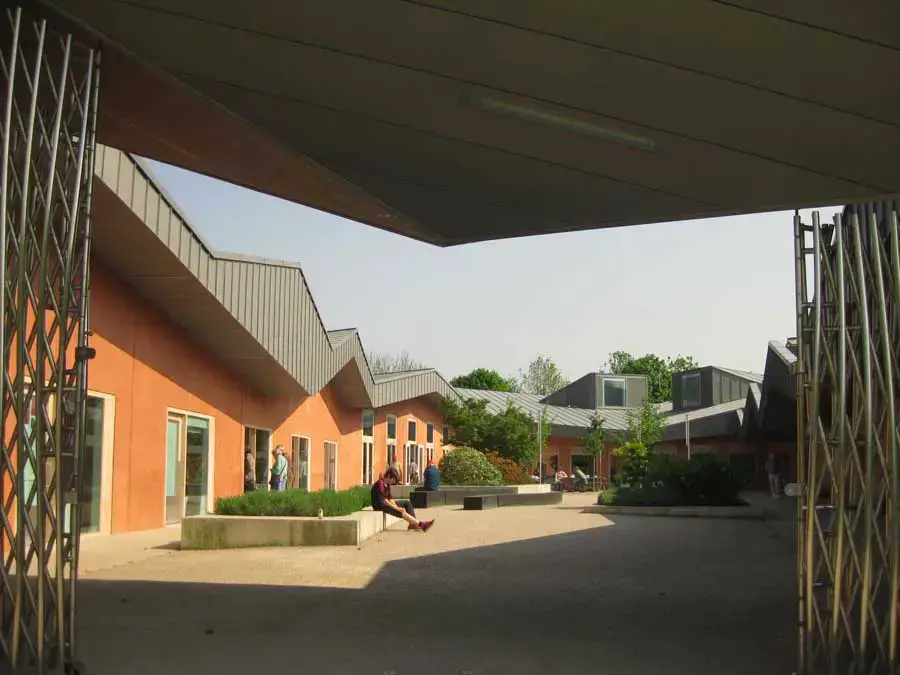
photo © Adrian Welch
Ruthin Craft Centre
St David’s Hospice, New In-Patient Unit, Newport
Design: KKE Architects
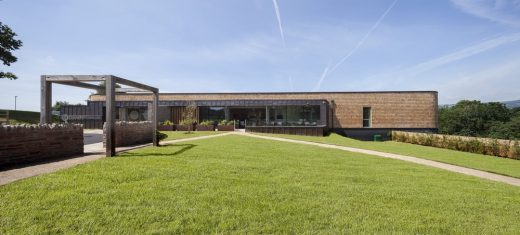
photo : Ståle Eriksen
St David’s Hospice New In-Patient Unit, Newport
St Fagans National Museum of History Building, Cardiff, South Wales
Design: Purcell
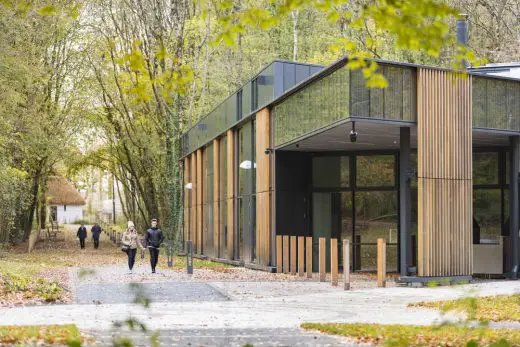
photograph © Craig Auckland / Fotohaus
St Fagans National Museum of History
Sleeperz Cardiff Hotel
Design: Clash Associates
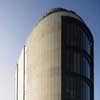
photo : Daniel Clements
Sleeperz Cardiff Hotel
Snowdon Summit Visitor Centre
Design: Ray Hole Architects
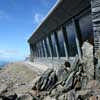
picture from architect
Snowdon Summit Visitor Centre
Teenage Cancer Trust Unit, Cardiff
Design: ORMS Architects
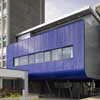
image from architect
Teenage Cancer Unit Cardiff
Techniquest, Cardiff
Architecture: HLM Architects
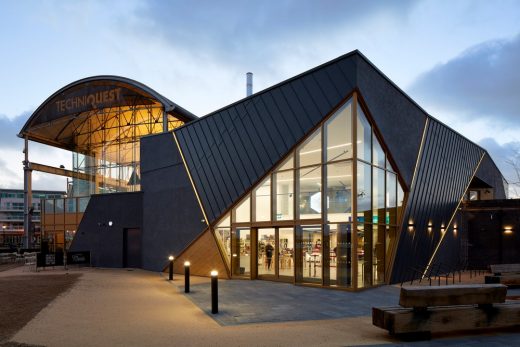
image courtesy of architecture office
Techniquest Building
Ty Hedfan, Brecon, south Wales
Design: Featherstone Young
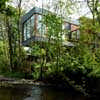
picture © Featherstone Young
Brecon house
University of Wales Newport Campus
Design: BDP

photo © Martine Hamilton Knight
Newport City Campus
UWIC School of Management, Cardiff
Austin-Smith:Lord LLP
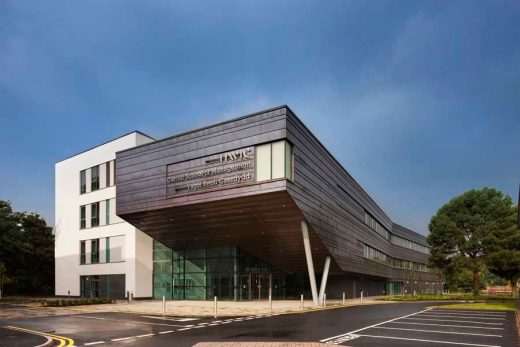
photo © Morley von Sternberg
UWIC School of Management
Welsh Building Competition, Glyndwr University, Wrexham, northest Wales
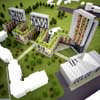
image © 1AX Architetti Associati
Welsh Building Competition
Welsh National Assembly, Cardiff
Richard Rogers Partnership
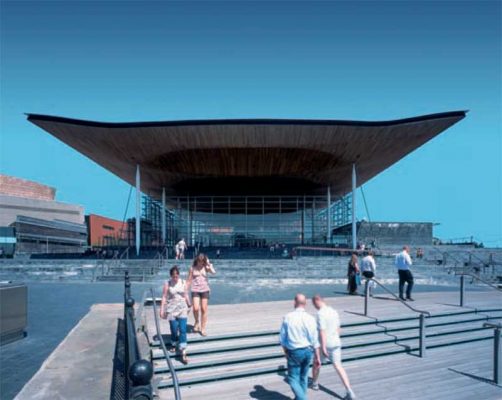
photo © Katsuisha Kida
National Assembly for Wales
Welsh Architecture Design – No Images
New Welsh Architecture, alphabetical:
Millennium Stadium, Cardiff
–
HOK Sport
National Waterfront Museum, Swansea : RIBA Awards 2006
2006
Wilkinson Eyre Architects
Newport High School, Newport, South Wales
1972; proposed demolition 2008
Evans & Shalev Architects
Welsh heritage minister – advised by Cadw – refused to list despite appeals by leading architects + 20th Century Society. Replacement school by HLM Architects
Portmeirion, northwest Wales
1926
Sir Clough Williams Ellis
Riverfront Arts Centre, Newport
2004
Austin Smith:Lord
Torch Theatre Fly Tower: illumination, Milford Haven, west Wales
–
DO architecture
St David’s Cathedral cloister project
2007
Caroe & Partners
RIBA Regional Award Shortlist 2008
Swansea masterplan
BDP
Welsh masterplan
Underground House, Pembrokeshire, south west Wales
1998
Future Systems
for Labour MP Bob Marshall-Andrews
University of Wales campus, Newport
2008-
BDP
Wales Millennium Centre, Cardiff
2005
Capita Percy Thomas Architects
Ysgol Ifor Bach School, Caerphilly, south Wales
2007
van Heyningen & Haward
More Welsh Architecture Designs online soon.
Location: Wales, UK.
+++
UK Architectural Designs
+++
Welsh Buildings by city
Severn Bridge, crossing from Wales to England:

scan of photo by Adrian Welch 1986
Buildings / photos for the Welsh Building Design page welcome.
