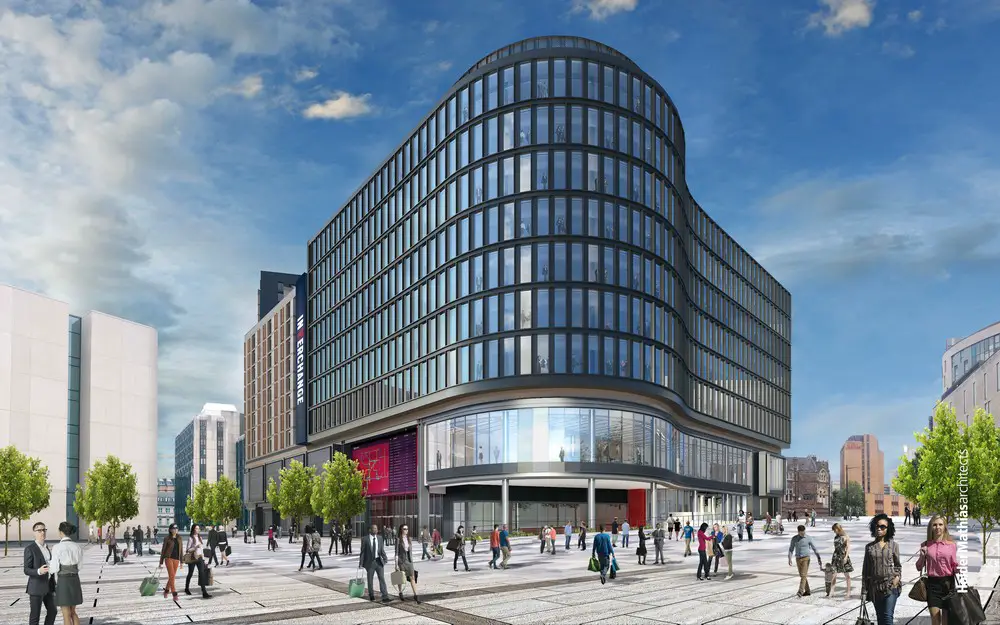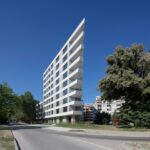Cardiff Transport Interchange, UK Mixed-Use Development, Welsh Architecture Project
Cardiff Transport Interchange Development in Wales
Bus Station, Apartment and Shop Development in Wales, UK – design by Holder Mathias Architects
3 Dec 2019
Cardiff Transport Interchange Development
Architecture: Holder Mathias Architects
Location: Cardiff, Wales, UK
Holder Mathias Architects has been given the go-ahead with Cardiff based developer Rightacres for its designs for the Cardiff Transport Interchange, a mixed-use development in the heart of the Welsh capital. The project is being funded by Legal & General and is being delivered by construction company ISG.
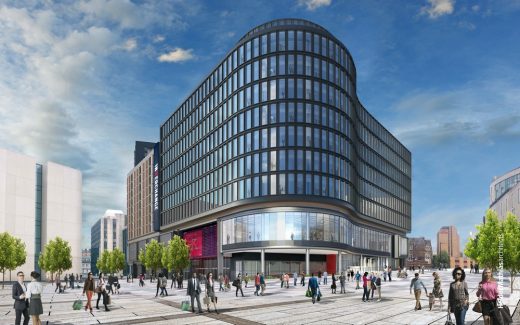
Cardiff’s new Interchange mixed-use development in Central Square – architect is Holder Mathias
The mixed-use project is one of the largest developments undertaken in the city centre, delivering circa 500,000 sq ft of new space, which includes the 14-bay bus and coach station with a covered concourse, retail, 318 apartments for the Private Rental Sector and circa 90,000 sq ft of modern open-plan quality CAT A office space.
Our ‘vision’ for the new Transport Interchange building was to develop a fully accessible, sustainable contemporary bus and coach station ‘shell’ with state-of-the-art functionality that provided a positive user experience. The multi-layered, mixed-use development that supports it will act as the ‘backdrop’ to the eastern end of Central Square and offer a worthy addition to Cardiff’s evolving skyline.
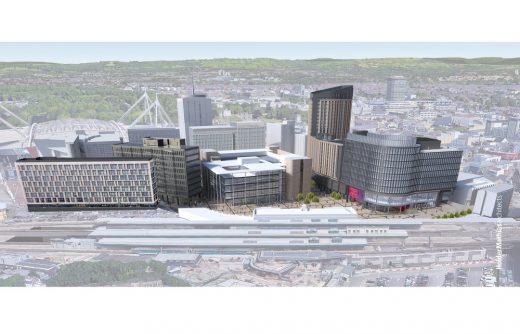
Holder Mathias Architects The Interchange will join the iconic BBC Wales headquarters at the new gateway to Cardiff
In conjunction with the properties between Wood Street and Saunders Road fronting onto St Mary Street, it will re-establish the original urban block and a key piece of Cardiff’s urban fabric. A role of the new Transport Interchange building is to facilitate the movement of people, contributing to the enclosure of Central Square, the street scene, and the city scape of this exciting new area of Cardiff.
The design develops an interesting visual interplay between the various buildings forming Central Square, and together with an architectural language that allows the individual components to express their specific typology, has created a well-crafted, holistic architectural composition. The scheme has been designed within the context of the wider Central Square development and will be flexible enough to meet market demand and specific occupier requirements both now and in the future This is especially significant as the Central Square area of Cardiff is, and will increasingly become, an extremely busy part of the city centre.
Stephen Hill, Holder Mathias Partner, said: “The interchange is an extremely complex, challenging and multi-layered project that, once complete, will provide a modern, innovative and truly mixed-use set of environments. Not only will it deliver Cardiff’s new bus and coach station, but it will provide a landmark residential offer in a key city centre location and dynamic new office accommodation. We are delighted to have the opportunity to implement our designs in partnership with Rightacres and ISG in a scheme that fuses so many vital elements of the city together and is the final piece of the Central Square regeneration development.”
Jason Hyett, Rightacres Project Director, commented: “The signing of the build contract on this project marks a great landmark in the projects timeline and is thanks to the input of a great number of people. We look forward to working with ISG and the project team to deliver, what will be, another great building in the City”
Cardiff Transport Interchange Development in Wales images / information received 031219
Location: Cardiff, Wales, UK
Welsh Architecture
Welsh Architecture Designs – chronological list
Mixed-Use Development for Cardiff Bay
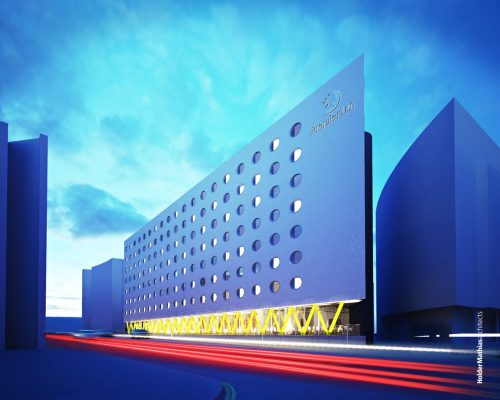
image from architects
Cardiff Waterside
Cardiff University Innovation Campus
Design: Hawkins\Brown ; HOK ; BDP ; DPP
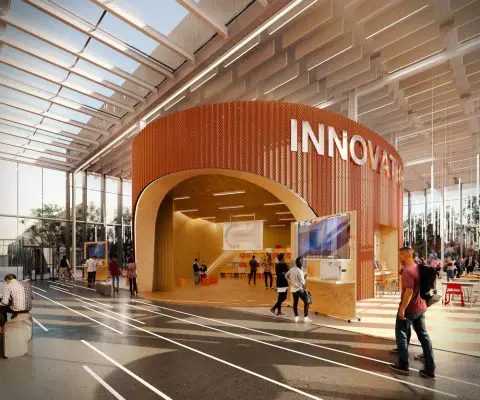
image from architecture office
Cardiff University Innovation Campus
Queen’s Parade in Bangor Redevelopment
Design: FaulknerBrowns Architects
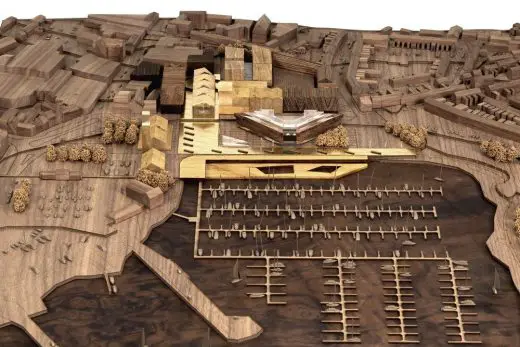
image courtesy of architects
Queen’s Parade in Bangor Buildings
National Assembly for Wales by Richard Rogers Partnership
Aberystwyth Creative Units by Heatherwick Studio
Maggies Wales Building : design by Kisho Kurokawa
Comments / photos for the Cardiff Transport Interchange Development in Wales Architecture page welcome

