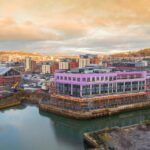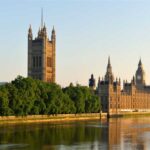Welsh Assembly, Richard Rogers Architect, Architecture Wales, Building Design
Welsh Assembly Building : Richard Rogers Design
National Assembly Wales design by Richard Rogers Partnership Architects
post updated 16 March 2022
Sustainability Statement: National Assembly for Wales
National Welsh Assembly Text from Richard Rogers Partnership
National Assembly for Wales Building
As a public building, the new National Assembly for Wales demonstrates a political commitment to addressing the issue of sustainability. The building exemplifies high environmental standards and has been awarded a BREEAM rating of ‘Excellent’, the highest score for a building in Wales.
Three core objectives influence the environmental systems in the building; to reduce energy demand; apply renewable energy sources and utilise energy efficient sources and systems to cover residual energy demand.
Virtually all areas of the building are naturally ventilated, although a mixedmode system can be used to assist ventilation in the debating chamber, committee rooms and public galleries when occupancy and / or thermal / solar loads are increased. A six-metre-high purpose built rotating wind cowl provides ventilation to the debating chamber. It rotates to produce a negative pressure on the leeward side of the cowl, allowing air to be drawn out of the chamber. The inspiration comes from traditional oast houses, which used self-orientating wind cowls to draw air through the hop-drying kilns. With the environmental design complementing the structural design, airconditioning has been eliminated from all offices and functional areas.
• To reduce CO2 emissions further, a biomass boiler – processing both wood chips and pellets – provides high grade heating to heat emitters (low-level natural ventilators) and heater batteries within air-handling units.
• Water usage is minimised through the application of appropriate fixtures and fittings and the utilisation of rainwater harvesting to minimise the consumption of potable mains water. Rainwater collected from the large roof canopy is fed into a rainwater storage tank which can provide sufficient water annually for lavatories, irrigation for landscaping and general cleaning and maintenance.
• Roof lights and customised roof ventilators serving the committee rooms / offices reflect low-level winter daylight into the space, assisting daylight penetration. To permit natural daylight into the debating chamber, a glazed lantern has been installed on the domed roof beneath the wind cowl. Daylight is reflected into the space below via a series of concentric aluminium rings which make up the debating chamber funnel.
• A conical mirror suspended under the wind cowl has been installed to reflect daylight from low altitude winter sun the chamber. The mirrored cone can manually raised and lowered into the throat of the funnel to respond to the need of daylight levels and reduce possibility of glare or to achieve ‘greyout’ conditions for broadcasting.
• Given the challenging weather conditions of Cardiff Bay, the brief called for key materials such as timber, slate and stone to be chosen for their life-cycle cost, including value, durability and maintenance regime, with each element specified to achieve a 100-year design life. Where possible, indigenous materials and labour have been used, leading to significant embodied energy savings. Extensive timber within the building is FSC (Forest Stewardship Council) certified – from sustainable sources – and the construction process (involving timber formwork etc) also aimed to meet these standards. Materials were also chosen to reduce use of embodied energy within materials.
• This ground source heat pump (GSHP) system provides cooling for mixed spaces and technical computer suites and low grade heat, which is required for the under-floor heating system. The GSHP system increases operation efficiency compared to conventional chillers, so that primary energy consumption and associated emissions are correspondingly reduced.
National Welsh Assembly building information from Richard Rogers Partnership 2006
National Welsh Assembly – Richard Rogers Partnership
National Assembly for Wales
Design: Richard Rogers Partnership
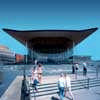
photo © Katsuisha Kida
National Assembly for Wales
Location: National Assembly for Wales, Cardiff, South Wales, UK, north western Europe
Welsh Building Designs
Welsh Architecture Designs – architectural selection below:
Museum Of Military Medicine, Britannia Park, Harbour Drive
Architecture: Scott Brownrigg Architects
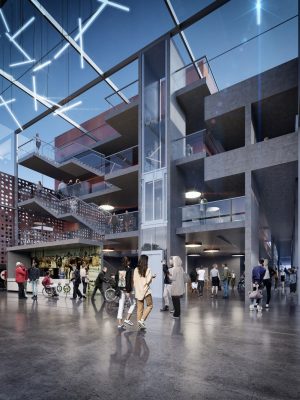
image courtesy of Scott Brownrigg
Museum Of Military Medicine
Cardiff Transport Interchange
Architecture: Holder Mathias Architects
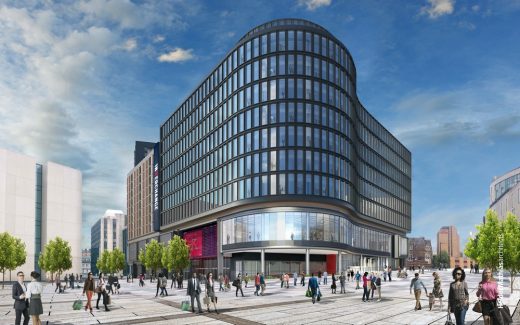
image courtesy of architecture office
Cardiff Transport Interchange Development
Cardiff Library Building
Design: BDP Architects
Cardiff Library Building
Glyndwr University, Wrexham
Design: Softroom Architects
Glyndwr University
National Assembly for Wales – Stirling Prize 2006 2006 Nominee
Comments / photos for the National Assembly for Wales building design by Richard Rogers Architects page welcome


