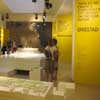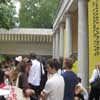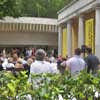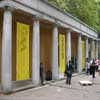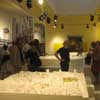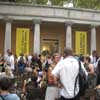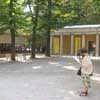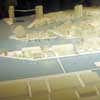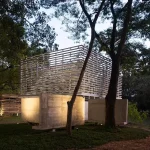Venice Architecture Biennale Danish Pavilion 2010, Exhibit, Images, Design
Venice Biennale 2010 Danish Pavilion : Architecture
Denmark Architecture Exhibition
29 Aug 2010
Venice Biennale Danish Pavilion Exhibition
The official Danish contribution to the 12th International Architecture Exhibition – La Biennale di Venezia features the city of Copenhagen with the exhibition “Q&A: Urban Questions _ Copenhagen Answers.” The audience is invited to visit the living lab of Copenhagen and explore how Copenhagen offers hundreds of architectural answers to the all-important question: what makes a livable city?
In the course of the past twenty years, Copenhagen has been a living lab of sustainable urban development. Danish and international architects, urban planners, investors, politicians, and the general public have explored the city’s potential with determination, courage and curiosity to experiment with different strategies.
As a result Copenhagen has changed radically – not only in its architecture but also in the way we use and live in the city. New connections with the Metro and bicycle routes have been implemented, new urban spaces and new public buildings created, and new ways of living, working, going to school and spending leisure time emerged. Each of these provides new suggestions in regard to how the urban challenges of cities can be met with architectural answers.
Improving the quality of life
Copenhagen is a city with more than a thousand years of history and its own distinctive architectural character. It is a city where over the last decades a thousand micro-architectural interventions have been spread across the entire city like an acupuncture treatment, improving the quality of urban spaces and the quality of life. It is a city with instructive, large-scale projects in the field of sustainable urban development, whose potential for further growth reaches far into the 21st century. It is a city where Danish and international architects alike are fully occupied both to continue and to reinvent Danish design tradition.
“Only by creating sensible and sustainable urban communities can we ensure the welfare of the planet and its people. Copenhagen is a good example of how architects and urban planners together with the public, investors and politicians insist on responding to some of the substantial urban questions that the world’s cities face today. The 12thInternational Architecture Exhibition – La Biennale di Venezia – the world’s largest architecture event, gives an obvious opportunity to show how we in Copenhagen are working to find long-lasting answers about how cities can frame urban life in the 21st century.”
Kent Martinussen, Commissioner of the Danish Pavilion and CEO at the Danish Architecture Centre:
Copenhagen Answers
In the Danish pavilion the audience is invited to join the Copenhagen city lab, and explore questions and answers about how a livable city is created. In four sections, the exhibition” Q&A: Urban Questions _ Copenhagen Answers” explores the different aspects of this distinctive Danish model of sustainable urban development:
Catwalk: The presentation of a number of prestigious projects that Danish and international star architects have created in Copenhagen over the last decade.
1947-2047: From Fingerplan to Loop City The story of how greater Copenhagen in modern times has developed, taking its starting point in the famous Fingerplan of 1947, and continues to develop visions for the future.
Three Sustainable Urban Labs: The presentation of three large scale urban development areas in Copenhagen, each with very different terms and conditions: Ørestad, Carlsberg and Nordhavnen.
Copenhagen X Copenhagen X gives an interactive presentation of the experiences gained in Copenhagen in the last 10 years, which will also give the audience the opportunity to select cases from the Digital Gallery and create their own online magazine of innovative architecture and urban planning.
With the exhibition ”Q&A: Urban Questions _ Copenhagen Answers”, the Danish Architecture Centre wishes to give the audience – architects, urban planners, investors, politicians and the audience of the Biennale – an insight into one of the most interesting city labs for modern sustainable urban development: the city of Copenhagen. Ultimately, the aim is to inspire the visitor to go to Copenhagen and experience the city firsthand, bringing home good examples as potential inspiration.
The official Danish contribution to the 12th International Architecture Exhibition – La Biennale di Venezia is curated and produced by the Danish Architecture Centre and sponsored by: The Danish Ministry of Culture, Realdania, The Danish Arts Foundation, CPH City & Port Development, Carlsberg, Copenhagen X
For further information, please contact the Danish Architecture Centre:
CEO, Kent Martinussen. Tel: +45 26 37 19 30.
In 2006, Denmark won the Golden Lion for the best national pavilion at the 10th International Architecture Exhibition, La Biennale di Venezia with the exhibition ‘CO-EVOLUTION – Danish/Chinese collaboration on Sustainable Urban Development”
Credits
Q&A: Urban Questions _ Copenhagen Answers
www.dac.dk/Q&A
Commissioner: Kent Martinussen, CEO Danish Architecture Centre
The Danish contribution “Q&A: Urban Questions _ Copenhagen Answers” is curated by the Danish Architecture Centre (DAC). Curators: Jan D. Geipel and Tine Vindfeld, Danish Architecture Centre.
Sponsored by: The Danish Ministry of Culture, Realdania, The Danish Arts Foundation, CPH City & Port Development, Carlsberg, Copenhagen X
Exhibition design: Ali Tabatabai / WEM3
Co-ordination in Venice: M+B Studio Architect Troels Bruun and Daniela Murgia
Participants:
Catwalk
3XN, AART Architects, Arkitema Architects, Ateliers Jean Nouvel, BIG, COBE + Transform, Dorte Mandrup Architects, Foster + Partners, Henning Larsen Architects, Lundgaard & Tranberg Architects, Rem Koolhaas / OMA, schmidt/hammer/lassen architects, Steven Holl Architects, Studio Daniel Libeskind, White architects, Zaha Hadid Architects.
-1947-2047: From Fingerplan to Loop City
Presentation developed by BIG + Kollision + CAVI
Loop City Vision by BIG + Tom Nielsen + ReD Associates + ARUP
Presentation sponsored by Realdania
Three Sustainable Urban Labs
Presentation of Ørestad:
Presentation developed by COBE, SLETH, POLYFORM for CPH City & Port Development
Masterplans by ARKKI
Presentation sponsored by CPH City & Port Development
Presentation of Nordhavnen:
Presentation developed by COBE, SLETH, POLYFORM for CPH City & Port Development
Masterplan by COBE, SLETH, POLYFORM + Rambøll
Presentation sponsored by CPH City & Port Development
Presentation of Carlsberg:
Presentation developed by Carlsberg
Masterplan by Entasis
-Copenhagen X
Digital Gallery developed by Copenhagen X and B14
www.copenhagenx.dk financed by Copenhagen Municipality, Frederiksberg Municipality, Realdania
DANISH ARCHITECTURE CENTRE
Danish Architecture Centre (DAC) collects and communicates knowledge about architecture, urban development and landscaping focusing on the future.DAC’sgoal is to create a broad interest in architecture, to clear the way for new ideas traversing traditional boundaries and to show how architecture creates cultural and economic assets for people, industry and society.
DAC is base funded by a partnership consisting of Realdania, the Danish Ministry of Culture, the Danish Ministry of Economic and Business Affairs and the Danish Ministry of Environment.
DAC has been appointed commissioner of the Danish Pavilion by the Danish Ministry of Culture
Bjarke Ingels in discussion with e-architect editor Adrian Welch
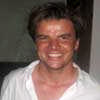
image © Adrian Welch
13th la Biennale di Venezia, Italy
Design: BIG + TENU, Julie Hardenberg and Inuk Silas Høgh
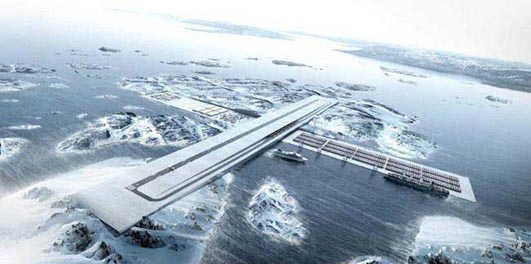
image from BIG architects
Venice Biennale Denmark Pavilion 2012
Location: Venice, Italy
Venice Architecture
Venice Architecture Designs – chronological list
Venice Architecture Tours by e-architect
8 House, Ørestad, Copenhagen, Denmark
BIG architects
8 House
Venice Architecture Biennale 2010, Exhibit
Venice Biennale Croatia Pavilion
Comments / photos for the Venice Biennale 2010 Danish Pavilion page welcome
Website: Visit Venice
