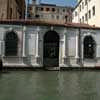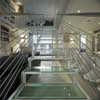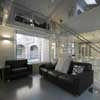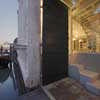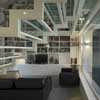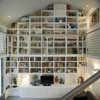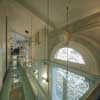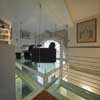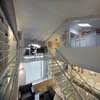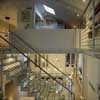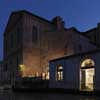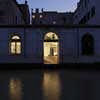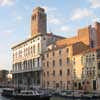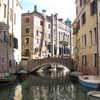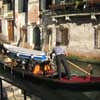Casin di Palazzo Lezze Venice, Venetian House Photos, Cannaregio Architecture Design
Casin di Palazzo Lezze, Venice : Cannaregio House
Contemporary Venetian Property design by Caprioglio Associati Studio di Architettura
3 Aug 2011
Casin di Palazzo Lezze
Location: Cannaregio, Venice, Italy
Design: Caprioglio Associati Studio di Architettura
Casin Di Palazzo Lezze
Restoration And Transformation Of A Warehouse Into A Single House
English text (scroll down for Italian):
Venetian Property Renewal
The building is located in the borough (sestiere) of Cannaregio in Venice, on the ground floor of the complex of Palazzo Lezze, at the end of the garden facing the water. This type of structure is called Casin (warehouse), and was designed, regarding the façade facing the Rio della Sensa, by Baldassarre Longhena.
The access through the door from the water is guaranteed by the new system of steps made of blocks of Istria stone from which it is possible to reach the level of the bank.
This helped to ensure the big wooden gate was open onto the water and to let the light in and also the water in the moment of high tides. From this space, through a glass cube, you enter in the house; this vestibule helps the light to enter the interior, otherwise not well lighted, and gets diffused through reflection.
The ground floor is a full open space that hosts the living, the kitchen and a hidden bath. The stair divides the space without interrupting the general continuity.
The loft sits on the new thin steel columns without touching the original walls. The large library surrounding the perimeter of the double-height space is connected by a system of light catwalks.
Materials are proper to the Venetian tradition like the Istria or the trachite, stones along with glass and steel.
Italian text:
L’edificio si trova a Venezia, nel sestiere di Cannaregio, ed è situato al piano terra del complesso di Palazzo Lezze, quale termine del giardino prospiciente l’acqua. Questo manufatto è chiamato Casin ed è attribuito, relativamente alla facciata prospiciente il Rio della Sensa, al Longhena. Si accede dalla porta d’acqua tramite un nuovo sistema di gradini realizzati in blocchi di pietra d’Istria che consentono di accedere dal livello inferiore della riva.
Ciò ha consentito di poter mantenere aperto il portone ligneo sul rio, al fine di far penetrare la luce e l’acqua nei momenti di alta marea. Da questo spazio si accede attraverso un ‘cubo’ di vetro all’abitazione: questa bussola favorisce l’ampliarsi della luce all’interno, altrimenti poco illuminato, e la diffonde anche per riflettenza.
Il piano terra è un unico open space che ospita il living, la cucina e un bagno nascosto. La scala divide gli ambienti senza interromperne la continuità. Il soppalco si appoggia ai nuovi esili pilastri metallici senza collegarsi alle mura originarie.
La grande libreria circonda perimetralmente lo spazio a doppia altezza collegata con delle passerelle aeree. I materiali sono appartenenti alla tradizione veneta come le pietre d’Istria e la trachite, accostate all’acciaio e vetro.
Casin di Palazzo Lezze – Building Information
Project: Filippo Caprioglio
Firm: Caprioglio Associati Studio di Architettura
Collaborators: F. Soldo
General Contractor: Unitecnica sas & Gedil Costruzioni
Photographs: Paolo Monello
Total surface area: 100 sqm (60 sqm ground floor + 40 sqm loft)
Casin di Palazzo Lezze images / information from Caprioglio Associati Studio di Architettura
Venetian Building Photos
All Photos © Adrian Welch
Caprioglio Associati Studio di Architettura : Profile on e-architect
Location: Fondamenta de l’Abazia, Venezia Sestiere Cannaregio, Venice, Italy
Venice Architecture
Venice Architecture Designs – chronological list
The Pavilion Of Turkey – by curator Neyran Turan:
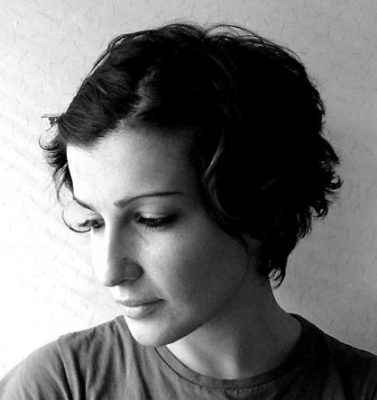
photo courtesy of IKSV
Venice Biennale Turkey Pavilion 2020
PiaveFutura, Padua, northern Italy
Design: David Chipperfield Architects Milan
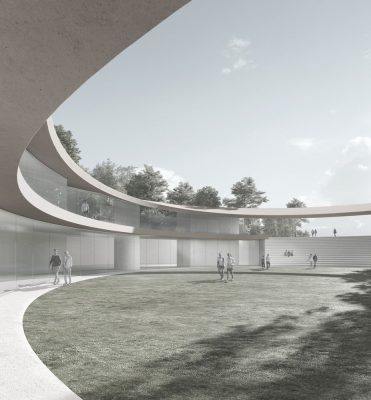
photo courtesy of architects
PiaveFutur Campus Building in Padua
Venice Architecture Biennale Arsenale Pavilions
Venice Architecture Biennale Arsenale Pavilions
Venice Architecture Biennale Giardini Pavilions
Venice Architecture Biennale Giardini Pavilions
Venice Biennale Croatian Pavilion 2010
Venice Biennale Croatian Pavilion
Website: Visit Venice
Comments / photos for the Cannaregio House – Venice Residence design by Caprioglio Associati Studio di Architettura page welcome

