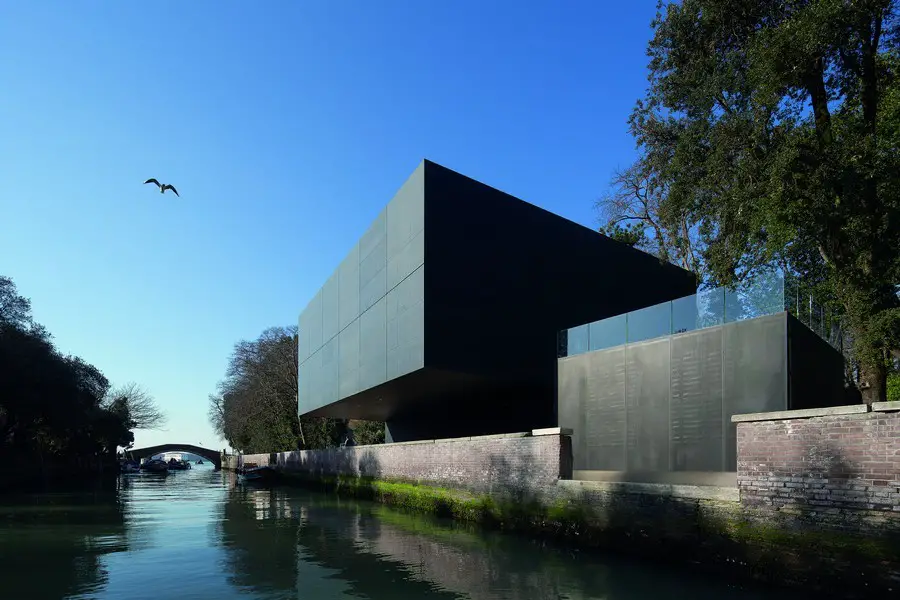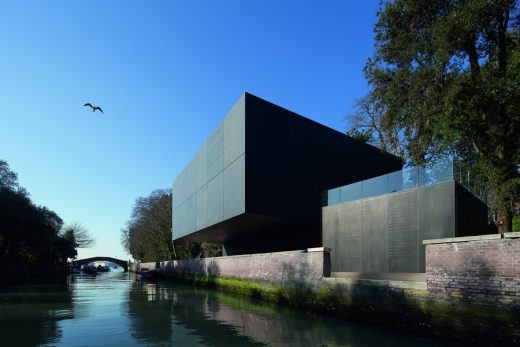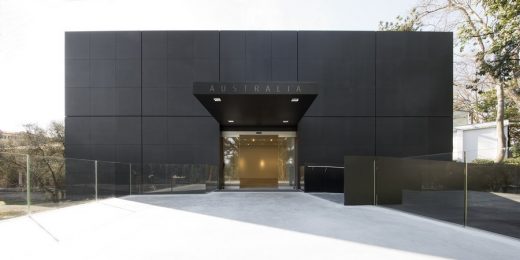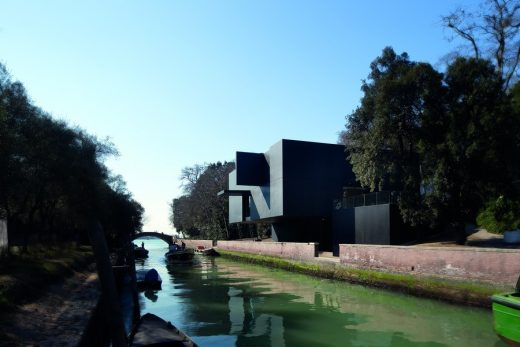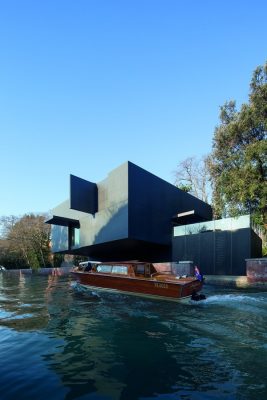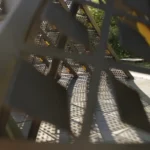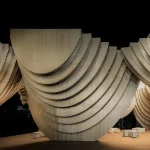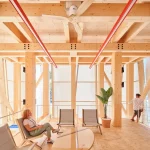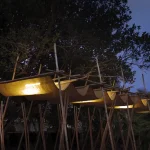Australian Pavilion 2015, Venice Exhibition Building Images, DCM Design Show Italy
Australian Pavilion in Venice
Venice Exhibition Building, Italy – curated by Denton Corker Marshall
7 May 2015
Australian Pavilion in Venice Exhibition
Design: Denton Corker Marshall Architects
Location: Venice, Italy
The design of the new Australian Pavilion in Venice is of the utmost simplicity, architecturally expressed as a white box within a black box.
The exterior, a black granite envelope, features large operable panels which open up to ‘reveal’ the interior or to provide outlook or natural light. The operable panels also allow for the otherwise solid, singular object to take on a changing character depending on the requirements of a particular exhibition.
The exhibition space is a pure rectilinear white space of an almost perfect square proportion, where art is the focus.
Entry to the two level concrete and steel structure, is via a steel ramp leading to a floating concrete terrace overlooking the Rio dei Giardini canal.
The new Australian Pavilion is the first 21st century pavilion in the Giardini della Biennale, finished for the 56th International Art Exhibition, La Biennale di Venezia, in May 2015.
With completion of the Pavilion, an ambitious new chapter will begin for the representation of Australian art and architecture internationally.
Australia Pavilion in Venice by Denton Corker Marshall – Building Information
Project Address: Giardini della Biennale, Venezia
Project Type: Arts Pavilion
Project Size: 567sqm
Construction Cost: AUD$7.5 Million
Project Dates – Start Dates:
Design / Documentation: February 2012
Construction: December 2013
Completion Date: March 2015
Client: Australian Council for the Arts
Consultants in Australia:
Architect: Denton Corker Marshall
Services and Structural Engineers: Arup
Engineering consultant for operable panels: Advanced Design Innovations Pty Ltd
Consultants in Italy:
Local Architectural Associate: FARE Studio
Services and Structural Engineers: STEAM
Project Manager: InTeA SrL
Contractor: SICOP SrL
Photographs: John Gollings
Australia Pavilion in Venice images / information from Denton Corker Marshall
Venice Architecture Biennale Australia Pavilion Exhibition
Location: Venice, Italy, southern Europe
New Venice Architecture
Contemporary Venetian Architectural Projects
Venice Architecture Designs – chronological list
Venice Architecture Walking Tours – Venetian city walks by e-architect
Venice Architecture News – major new Venetian buildings
Venice Biennale Australian Pavilion
Website: Venice Biennale Australian Pavilion
Venice Building Designs
Venice Architectural Designs – architectural selection:
The Japan Pavilion
Japan Pavilion Venice Biennale 2021
The Majlis: a meeting place, San Giorgio Maggiore
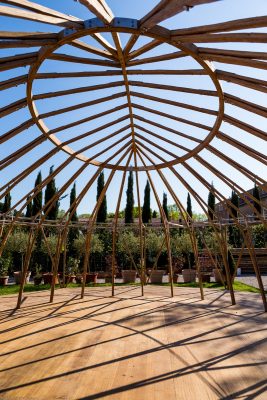
photo courtesy of architects office
The Majlis at San Giorgio Maggiore
Caravane Earth Foundation will bring a unique bamboo Majlis to the gardens of the Abbazia di San Giorgio Maggiore in Venice for the 2021 Architecture Biennale from 22 May – 21 November 2021. The project is one of the official Collateral Events that reflect the 2021 Architecture Biennale’s theme of How will we live together?
Young Talent Architecture Award 2020
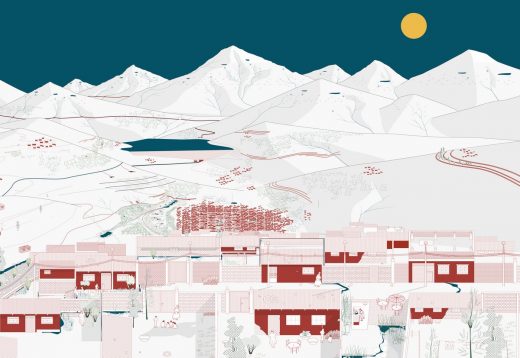
picture Courtesy Fundació Mies van der Rohe
Young Talent Architecture Award 2020
La Biennale di Venezia Pavilion of Slovenia 2021
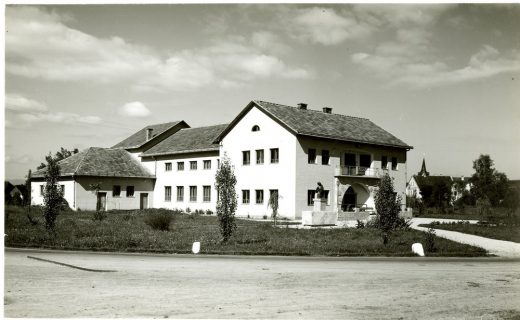
photo Courtesy of Božidar Jakac Art Museum, Kostanjevica na Krki (photo: Lado Smrekar)
Venice Biennale Slovenia Pavilion 2021
Seventy Years of Cooperative Centres as a Social Infrastructure.
Venice Biennale – Exhibitions, Designs, Images
Comments / photos for the Australia Pavilion in Venice page welcome
Australian Pavilion in Venice by Denton Corker Marshall, Veneto, Italy
Website: Denton Corker Marshall Architects

