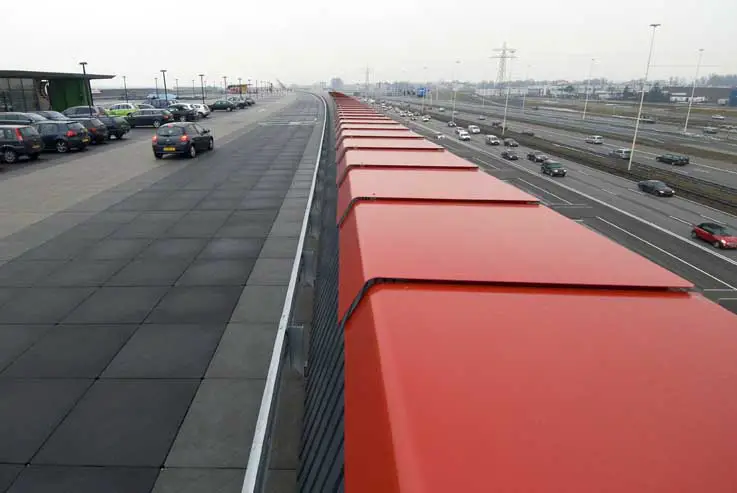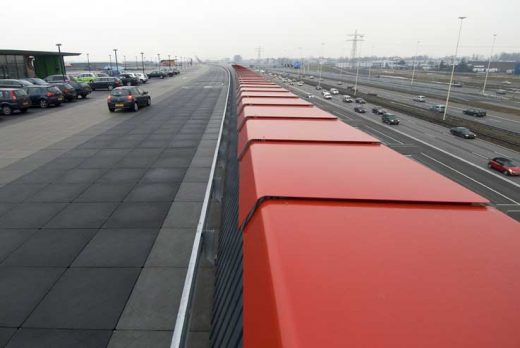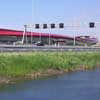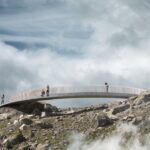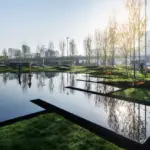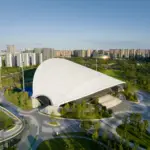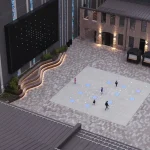Utrecht Wall, Longest Building in the Netherlands, Architect, Architecture, Holland, Photos
The Wall Utrecht : Longest Building in The Netherlands
Dutch Wall Building in The Netherlands, Europe
25 Jul 2011
The Wall Utrecht
Longest Building in the Netherlands
ROOFING THE WALL
Cityroofs innovative Pardak system provides comprehensive rooftop car parking on ‘The Wall’, the longest building in the Netherlands.
‘The Wall’ is an 800 metre long building forming an acoustic barrier between the A2 motorway near Utrecht and the surrounding suburban areas. Behind the bright red curved walls is a mix of large stores, restaurants, food outlets and sports facilities. On top, the massive roof accommodates 1,400 parking spaces spread out over some 36,000 m2 paved almost entirely with Pardak, supplied by Cityroofs’ Netherlands-based sister company Zoontjens.
The Pardak system consists of high quality, vacuum-formed concrete slabs supported on pressure distributor pads with adjustable tensioning elements. It uses dry, prefabricated construction techniques for fast, safe installation which is therefore unaffected by most weather conditions. The flexibility of the system, with three-dimensional adjustment, compensates for uneven roof surfaces. This capability also prevents nuisance noise caused by slab movements and noise transmittance generally into the building is minimised.
Once complete areas have been installed, bolts in the tensioning element are simply adjusted to close the slabs up, creating an integrated, homogeneous surface. Here, vertical, as well as horizontal forces exerted by vehicles braking, decelerating and turning, are distributed between several slabs and differential movements accommodated. Pre-formed slots allow water to move rapidly off the surface, without the need for falls, into the void below, where it can be attenuated before discharge as part of a sustainable drainage (SUDS) strategy. This void can also accommodate service cables.
Using a dedicated prefabricated system such as this protects the waterproofing membrane from UV, structural and other damage. At the same time, the membrane remains accessible for inspection and maintenance, as individual slabs can be removed easily. In fact, the system can be rapidly dismantled if necessary. The solar reflectance and thermal mass of the concrete slabs also maintain the temperature of the roofing membrane at an almost constant temperature, prolonging its life. In terms of design, different coloured slabs can be used to delineate various areas such as parking bays, pedestrian routes and vehicle access.
The Pardak system is also used on other roof build-ups, including warm, un-insulated and inverted roofs. For example, in the UK it has been installed at Westfield Stratford City – destined to be the largest urban shopping centre in Europe and the gateway to London’s Olympic Park – over a well-insulated, inverted roof above retail areas. This enabled the reinforced concrete slab with metal decking soffit to be waterproofed far more quickly than a conventional insulated slab, allowing work both above and below to proceed sooner. Here, the pressure distributor pads sit directly on the insulation, so eliminating any cold bridging.
The Utrecht Wall images / information from Hodsons
Location: Utrecht, Netherlands
New Utrecht Architecture
Contemporary Utrecht Architectural Projects, chronological:
Utrecht Architecture Designs – chronological list
Cartesiusdriehoek Blue District
Architects: Mecanoo architecten
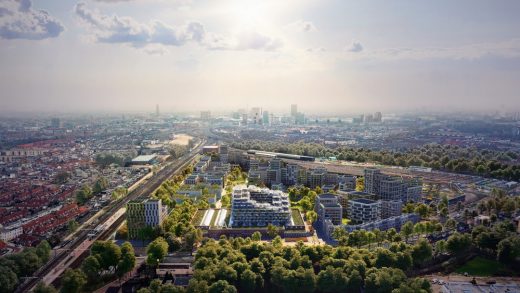
image courtesy of architecture office
Cartesiusdriehoek Blue District Utrecht
PGGM Headquarters Building, Zeist
PGGM Headquarters Building
Culture Centre – invited architecture competition entry
Culture Centre Utrecht
Divinatio restaurant
Divinatio restaurant
Utrecht University Library
Utrecht University Library
Comments / photos for the Utrecht Wall – Longest Building in Holland page welcome
The Wall Utrecht

