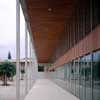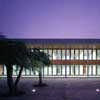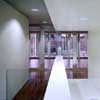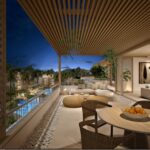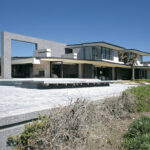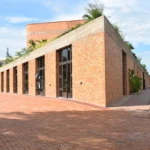Dutch Embassy Africa, Maputo Architecture, Mozambique Building Design, Architect, Photo
Dutch Embassy Mozambique, Africa : Maputo Building
Contemporary African Development design by Claus en Kaan Architects
8 Jul 2008
The Royal Netherlands Embassy Mozambique
Date built: 2003
Design: Claus en Kaan Architecten
Building colonnade:
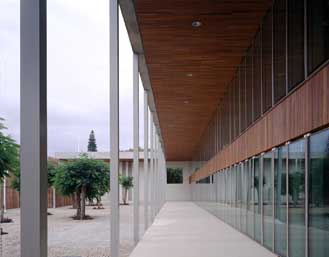
photograph : Christian Richters
Embassy and residence, Maputo
The Dutch embassy in Mozambique is located close to the ocean and just outside the centre of the country’s capital, Maputo.
The building has been pushed to the edge of an orthogonal, gently sloping site so as to leave room for a walled garden. Since this is the southern hemisphere, the building opens up to the cooler south side while its north face is much more closed, designed to admit light while keeping the heat at bay. Climatological considerations, which played an important role in the design, coincided with the desire to hide the clutter behind the building from public view.
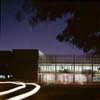
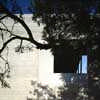
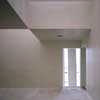
photographs : Christian Richters
The building and the enclosing walls were conceived as a rough concrete monolith out of which a piece has been cut, allowing the building to open up on this side and leaving space for the garden. The short ends of the L-shaped complex are in rough concrete. A filigree steel framework of a veranda – a motif borrowed from the local Portuguese colonial architecture, continues in the garden wall where it has been filled up with wooden slats. Twelve Flamboyants, a local tree which blossoms exuberantly in spring, decorate the garden and softens the sunlight.
The building consists of a rectangular volume with offices on the garden side, a middle zone containing the amenities and a double-height circulation zone behind the south facade.
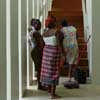
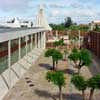
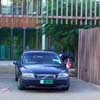
photos from Claus en Kaan Architecten
The rough concrete of the exterior returns inside in the floor and the ceiling. In the open space of the long leg of the L is an autonomous wooden box which is the floor of the mezzanine and the ceiling of the ground floor level. This box contains the services for both floors.
Royal Netherlands Embassy Mozambique – Building Information
Program: Design for a chancellery for the Dutch embassy in Maputo, Mozambique
Location: Maputo, Mozambique
Commissioned by: Dutch Ministry of Foreign Affairs
Design: 1999-2001
Construction start: 2001
Completion: 2003
GFA: 1,870 m²
Total project costs: Euro 4.700.000
Project architect: Kees Kaan
Dutch Embassy Mozambique Text: Hans Ibelings
Dutch Embassy Mozambique images / information from Claus en Kaan Architecten Jul 2008
Dutch Embassy Mozambique design : Claus en Kaan Architecten
Location: Maputo, Mozambique, Africa
African Architectural Designs
Contemporary Africa Architectural Designs – recent selection from e-architect:
Pure Power/Daily Combat Strategy for Water Collection, Rujewa, Tanzania, eastern Africa
Design: Hong-En,Lin
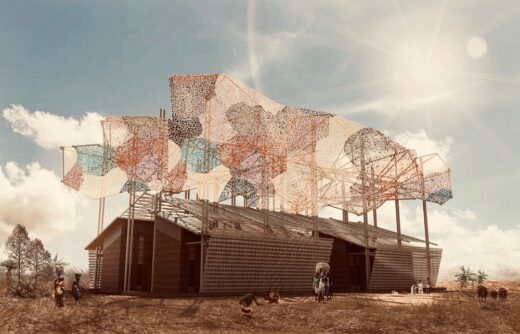
render : Hong-En,Lin
Pure Power, Tanzania, Eastern Africa
National Teachers Colleges, near the towns of Kaliro and Mubende, Uganda
Design: Oubuntu-DASUDA & BKVV Architects
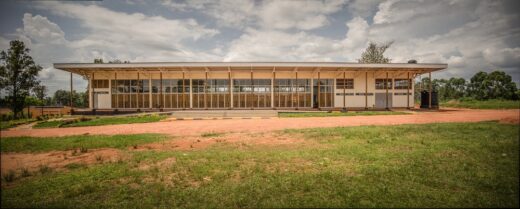
school
Eppo Karsijn
photos : Eppo Karsijns and Nambasa Sabrina – Frame Media
National Teachers Colleges, Mubende Uganda
British Council Building, Addis Ababa, Ethiopia
British Council in-house architects
British Council Building Africa
South African Embassy, Ethiopia
MMA Architects
South African Embassy Ethiopia
University of The Gambia – New Campus
Snøhetta
University of The Gambia
Comments / photos for the Royal Netherlands Embassy Mozambique – Maputo Building design by Claus en Kaan Architects page welcome

