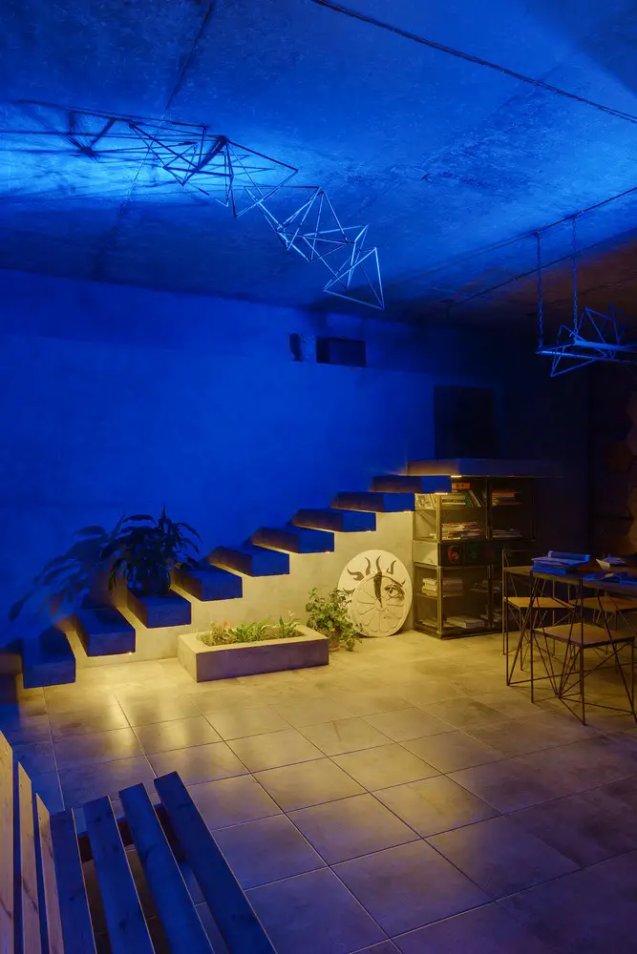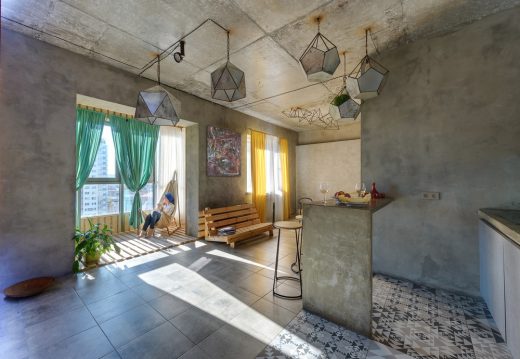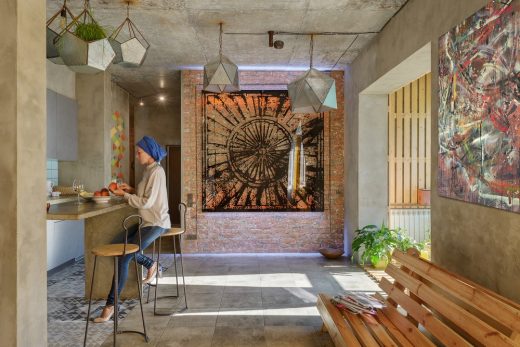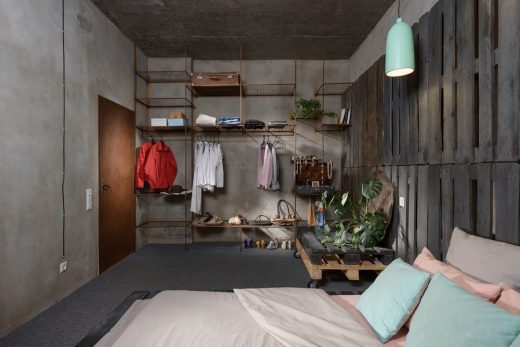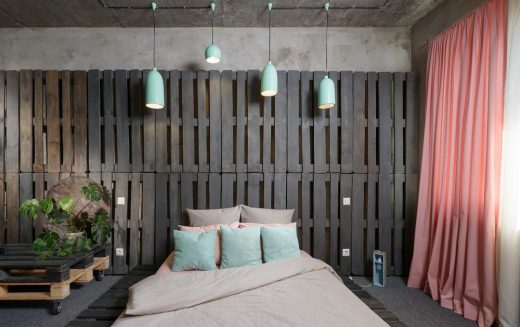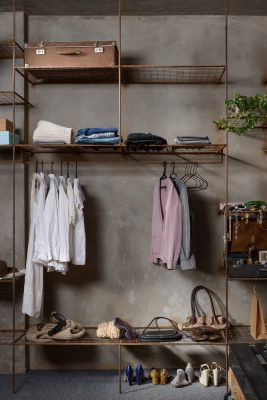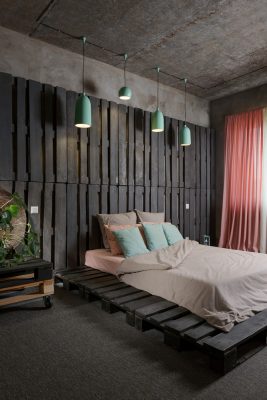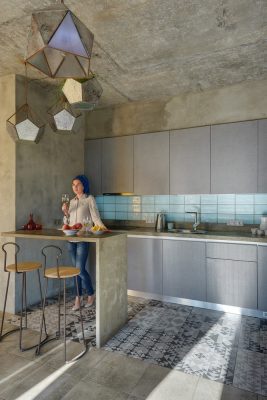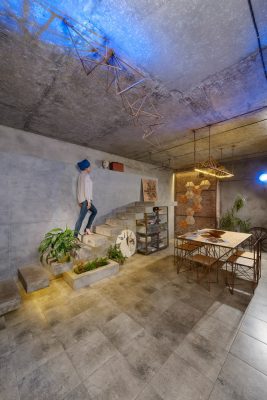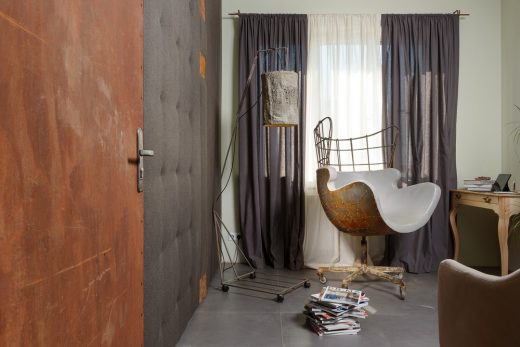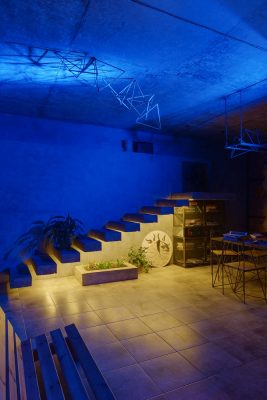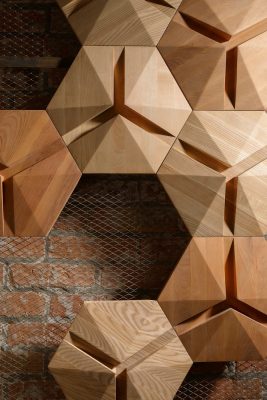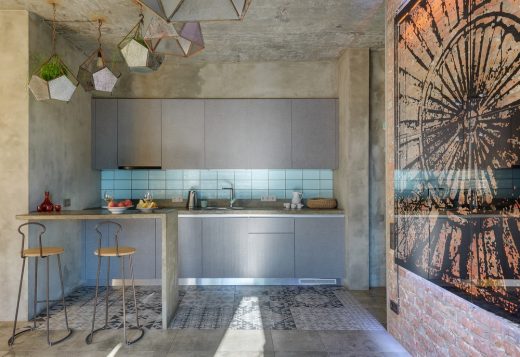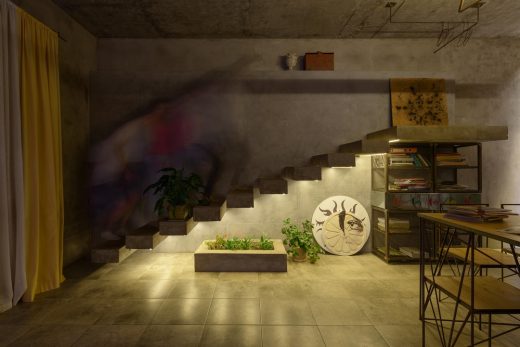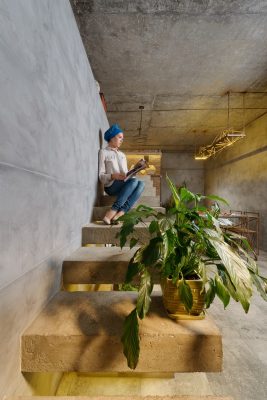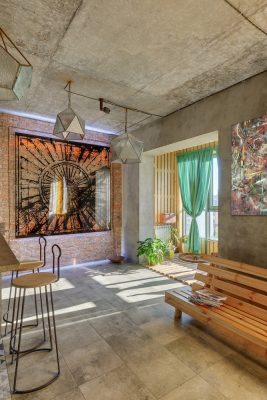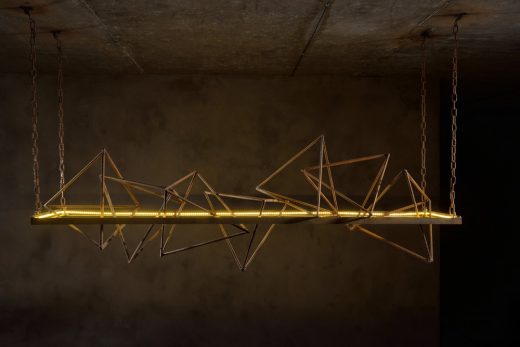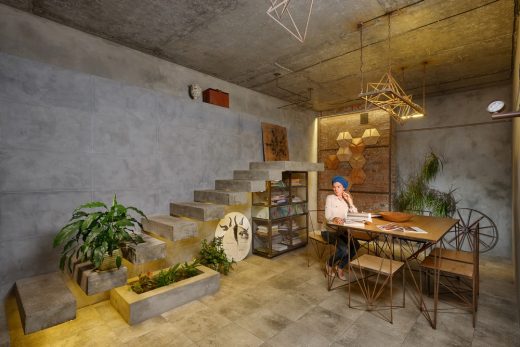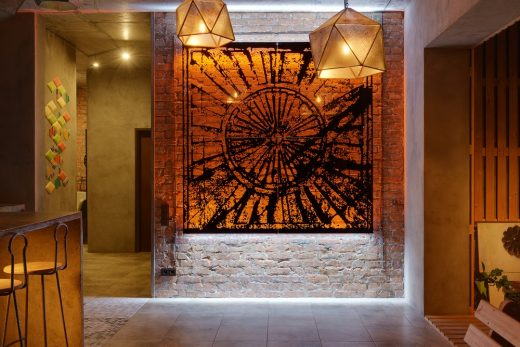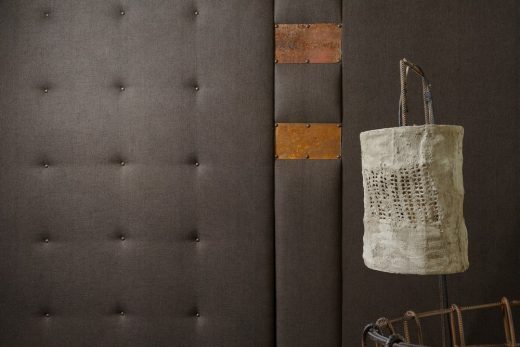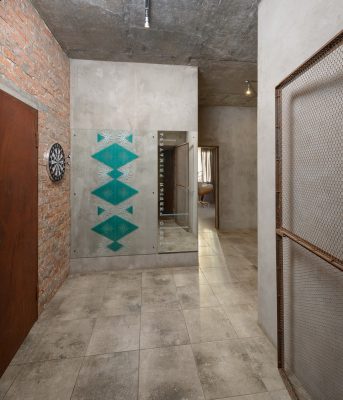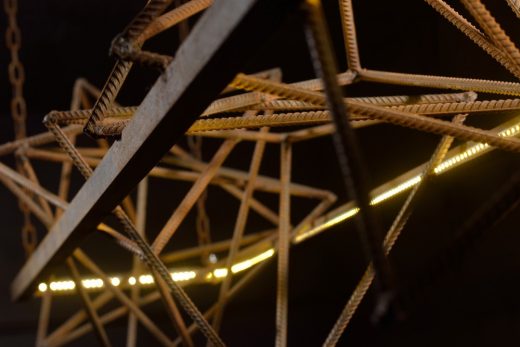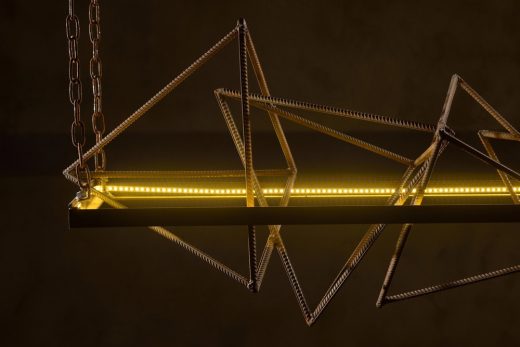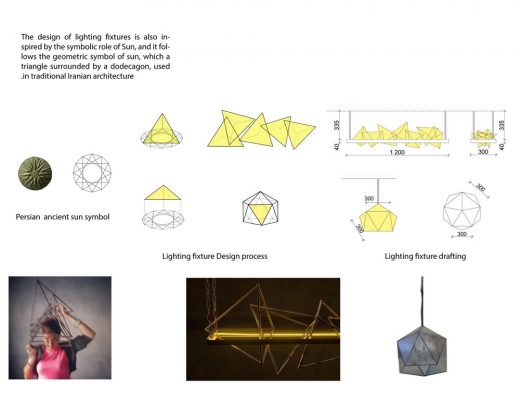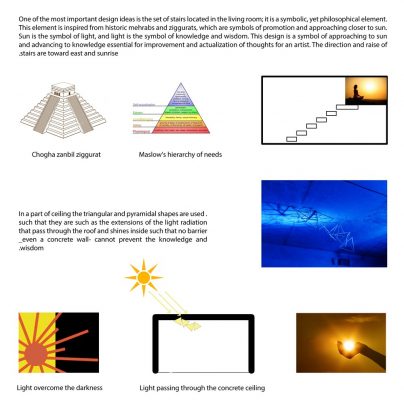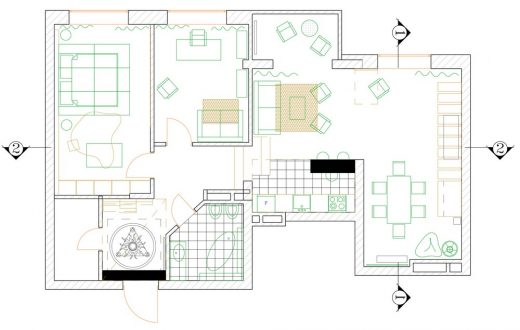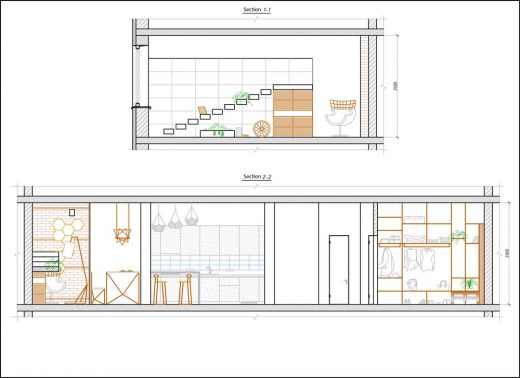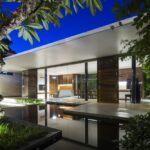Mehr Khaneh Kiev, Ukraine home, Building, Mithraism property images, Persian house design
Mehr Khaneh Kiev, Ukraine Home
Contemporary House in Ukraine: Residential Architecture design by Studio Persian Primavera & Keivani Architects
3 Oct 2016
Design: Studio Persian Primavera & Keivani Architects
Mehr Khaneh (Sun House)
Photos by Sergey Savchenko
Mehr Khaneh (Sun House)
The interior architecture project is located in one of the apartment blocks of a residential complex in Kiev.
During the design, the architects considered two essential factors to develop the concept of Mehr Khaneh interior design. The first factor is the client’s interests in the Persian civilization, culture, and values, namely the metaphors of Mithraism and sun. The second factor is the artistic character of the client, which had to be reflected in design.
Considering the budget restrictions, the architects aimed to develop a minimal and affordable space, yet artistic and Iranian genius loci with a symbolic approach to Mithraism.
Accordingly, by conceptualizing the design based on the styles of Loft Architecture, the architects used exposed concrete, rebar, and metal oxide to design the space.
The choice of brick and wood as well as lighting design created a cozy and warm atmosphere that is desirable for a residential place.
One of the most important design ideas is the set of stairs located in the living room; it is a symbolic, yet philosophical element. This element is inspired from historic mehrabs and ziggurats, which are symbols of promotion and approaching closer to sun. Sun is the symbol of light, and light is the symbol of knowledge and wisdom.
This design is a symbol of approaching to sun and advancing to knowledge essential for improvement and actualization of thoughts for an artist. The direction and raise of stairs are toward east and sunrise.
The design of lighting fixtures is also inspired by the symbolic role of Sun, and it follows the geometric symbol of sun, which a triangle surrounded by a dodecagon, used in traditional Iranian architecture.
In a part of ceiling the triangular and pyramidal shapes are used such that they are such as the extensions of the light radiation that pass through the roof and shines inside such that no barrier – even a concrete wall – cannot prevent the knowledge and wisdom.
The ancient sun pattern was used as a light frame in this unit. Furniture is designed in accordance with the aforementioned concepts, realized by using materials such as concrete, rebar, and metals.
Not only did the architects apply this concept to the interior design of kitchen for consistency, they also used turquoise tiles in this space to inspire the sense of place (Genius loci) that emerges in the Iranian traditional architecture.
Considering the role of plants in traditional Iranian architecture, planting components have been placed in different parts of this unit, for example, in the kitchen, as hanging components.
In the space right in front of the kitchen, wooden materials are used to create a beautiful scenery with the special daylight available at sunset. One room is considered as the home office and meeting room, designed with simple yet creative ideas like using patterns of concrete for the floor lamps.
Although affordable materials such as concrete, rebar, and recycled wood are used in the bedroom’s interior design, the architects’ design has created a desirable and relaxing space to satisfy the requirements of a bedroom.
Mehr Khaneh – Building Information
Title: Mehr Khaneh (Sun House)
By: Studio Persian Primavera & Keivani Architects
Location: Street Ostrovskovo / Kiev / Ukraine
Architects in charge: Solmaz Fooladi, Nima Keivani, Sina Keivani
Client: Studio Persian Primavera
Design Associates / Team: Ladan Mostofi, Konstantin Starodubtsev
Executive Manager: Solmaz Fooladi
Graphics: Sina Keivani
Building Type: Residential interior design
Photographer: Sergey Savchenko
Project area: 101 sqm
Date of Construction: June 2016
*Studio Persian Primavera from Ukraine
*Keivani Architects from Iran
Mehr Khaneh Kiev images / information from Keivani Architects
Nima Keivani and Sina Keivani
Architecture & Interior Design Studio
http://www.facebook.com/KeivaniArchitects
Cell: +989121834347 Fax: +982122000931 Tell: +98212263365
Location: Ostrovskovo, Kiev, Ukraine
Ukraine Architecture
Ukraine Architecture Designs – chronological list
Ukraine Architecture
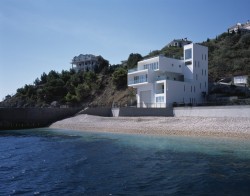
photo from architects
Orsi Khaneh Building in Tehran
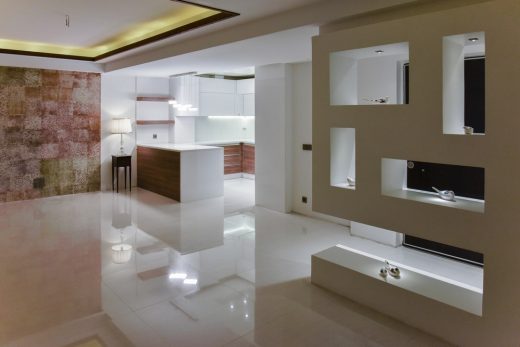
photographer : Parham Taghiof – Nima Keivani – Hannaneh Fadayi
Orsi Khaneh Building in Tehran
Iranian Architecture Design
Contemporary Iran Property Designs – recent architectural selection from e-architect below:
Architecture in Iran – chronological list
Iran International Trading Center of Carpet
Comments / photos for the Mehr Khaneh Kiev, Ukraine design by Studio Persian Primavera & Keivani Architects page welcome

