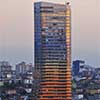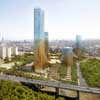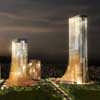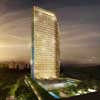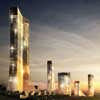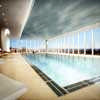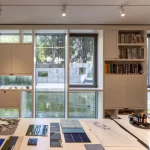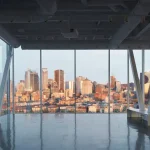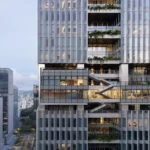Varyap Meridian Project, Building, Turkish Project News, Design, Property Images
Varyap Meridian : Istanbul Financial District
Skyscraper Development in Istanbul, Turkey design by RMJM Architects
7 Oct 2013
Varyap Meridian Istanbul
Varyap Meridian
Design: RMJM ; Dome Architects
Varyap Meridian is a complex of 1,500 apartments, a five-star hotel, offices and conferencing space in the Ataşehir district of Istanbul.
The facade is terracotta-colored near the ground, changing to blue hues near the top: the colors are intended to symbolize the earth and the sky.
11 Aug 2009
Varyap Meridian Istanbul Building
RMJM designs first ‘green’ development in Turkey’s financial district
International architecture company RMJM has today unveiled details of the US $1 billion development it is designing in Istanbul’s new residential and business district, which will be one of the ‘greenest’ projects in Turkey.
The luxury 107,000 square metre development – being designed by RMJM’s New York and Istanbul studios – will be located in the Atasehir district of Istanbul which the Turkish government intends to transform into the country’s new financial district and business centre.
Set on a highly visible site (totalling 372,000 square metres) that features panoramic views stretching from the Bosphorus Strait in the west to the Princes’ Islands and the Sea of Marmara to the south, the development has been commissioned by Turkish real estate development company VARYAP, part of Varlibas Group International. It includes a 60-storey tower, 1,500 residential units, a five-star hotel, offices and conference facilities with landscaped public areas and parking facilities. The project, which is expected to serve 20,000 people, is scheduled to be completed in 2011.
The RMJM design team intends to create an iconic complex that takes an innovative approach to planning and sustainability. The development is designed to achieve the ‘LEED’ sustainability accreditation from the U.S. Green Building Council and, as such, would be the first mixed use development of its kind in Turkey.
The designers carefully analysed the local site conditions and embraced the topography, climate and surrounding context to maximise the site’s natural potential and inform building orientation and landscaping. This also ensured panoramic views beyond the site, while minimising solar heat gain to the building facades.
Active ‘green’ design features include rainwater collection sites and facilities to optimise water usage and reduce energy consumption, wind turbine technology, cooling water pools that enhance the external landscape and a co-generation plant that will produce electricity for the development. The unique context and culture of Istanbul is incorporated into the design including a spectral tiled facade, ranging from terracotta to blue to white.
“We’re thrilled to have this opportunity to create a landmark community in Istanbul’s up-and-coming financial district,” said Chris Jones, RMJM Design Principal who leads RMJM’s new Istanbul office. “RMJM’s design not only addresses Istanbul’s culture, climate, architectural heritage and cosmopolitan attitude but also sets a new standard for sustainable design for Turkey. Sustainable design is no longer a trend but a necessity and our client VARYAP embraced the idea from the start.”
M. Erdinç Varlibas, CEO of VARYAP, said: “Our aim is to ensure that we leave a better world to future generations and we believe that the VARYAP MERIDIAN project will raise the standards of the Turkish real estate market generally. The unique design reflects our cultural heritage as well as a true consciousness of the environment, which we strive for in all our projects.”
In addition to creating a new business centre, the VARYAP MERIDIAN project offers new types of housing that will bring value to the community. The residential section features 1,500 flats of 450 different types, ranging from studios to five-bedroom penthouse apartments.
The Atasehir district is to become Istanbul’s new financial centre – potentially surpassing the existing financial centre in the Levent district of the city. Development of Atasehir, which is located on the “Asian side” of the city, was jump-started in 2007 when Prime Minister Recep Tayyip Erdogan instructed the corporate headquarters of several banks to relocate from Ankara to Istanbul in an effort to create more synergy and advance the financial sector. The banks of Ziraat Bankas?, Halkbank and Vak?fbank are all expected to relocate from Ankara, as are the Turkish Central Bank, Banking Regulation and Supervision Agency (BDDK) and Capital Markets Board (SPK).
From a transportation standpoint, Atasehir is ideal for development as it is located at the intersection of Sabiha Gökçen Airport and Istanbul’s new subway projects, and at the intersection of the two main roads between Istanbul and Ankara. The Mass Housing Administration (TOK) is directing the planning of the centre.
Varyap Meridian Project images / information from RMJM
RMJM Architects architects
Location: Istanbul, Turkey
Istanbul Architecture Designs
Contemporary Istanbul Architectural Selection
Istanbul Architecture Designs – chronological list
Architectural Tours Istanbul by e-architect
Istanbul Architecture Offices – design firm listings
Contemporary Istanbul Office Buildings Selection
Validebag Konaklari Sales Office
Architects: Studio Vertebra
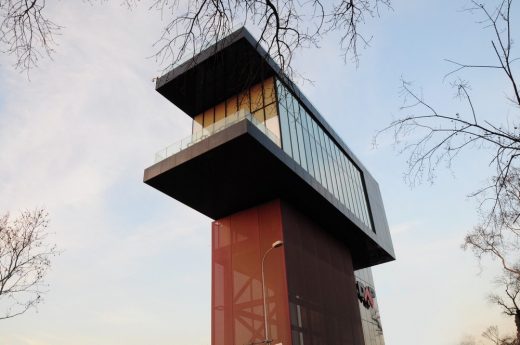
image Courtesy architecture office
Validebag Konaklari Sales Office
AND Office Tower, Kozyatagi
Design: HPP International
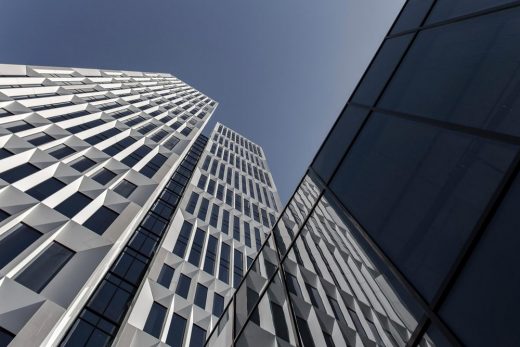
photography: Onur Gürkan
AND Office Tower in Istanbul
Atasehir District Istanbul : RMJM Architects
About VARYAP
VARYAP, established in 1980, is the Real Estate Development, Construction and Contracting company of VARLIBAS GROUP INTERNATIONAL holding company. Along with real estate development and construction, it is active in manufacturing, IT and health industries in Turkey. The main focus of VARYAP’s real estate development operations is on construction and contracting.
The company has branches in Ankara, Izmir, Trabzon and Hatay, with its Headquarters set in Istanbul, Turkey’s financial centre. VARYAP’s technical experience, expertise and executional excellence model enables the company to develop, design, undertake, construct real estates; as well as handling financing, marketing and sales operations.
The company embracing a corporate approach in real estate projects such as residences, shopping malls and offices; and offers the most advantageous options for consumers through market analysis, feasibility, architectural selections and financing models. VARYAP is a member of Dun&Bradstreet Database (D&B), Turkey Contractor Association (TMB), Foreign Economic Relations Board (DEIK), Association of Real Estate Investment Companies (GYODER).
Atasehir Tower, Istanbul
RMJM Architects
Atasehir Tower
Varyap Shopping Living Center, Ataşehir, Istanbul
EAA-Emre Arolat Architects
Varyap Shopping Living Center
Comments / photos for the Varyap Meridian Project Istanbul Architecture page welcome
Website: Visit Istanbul

