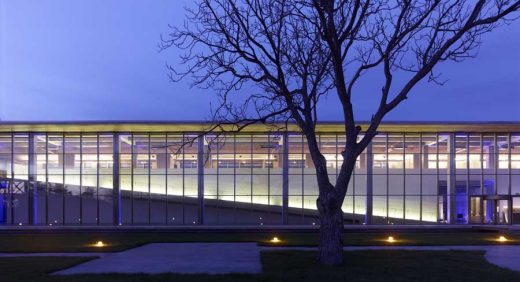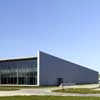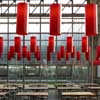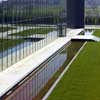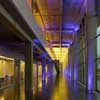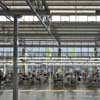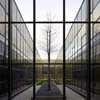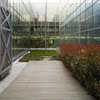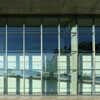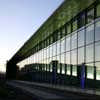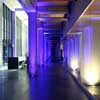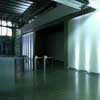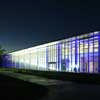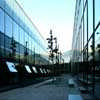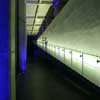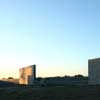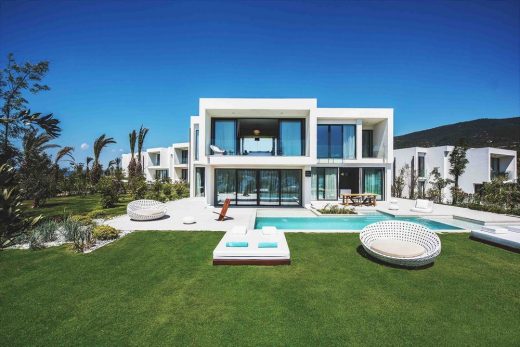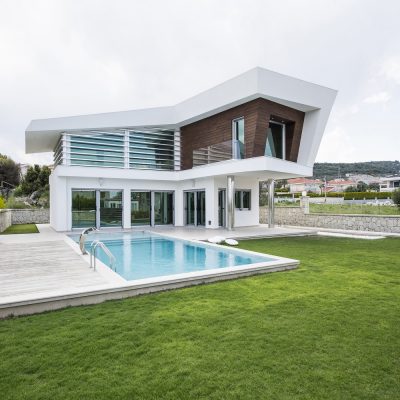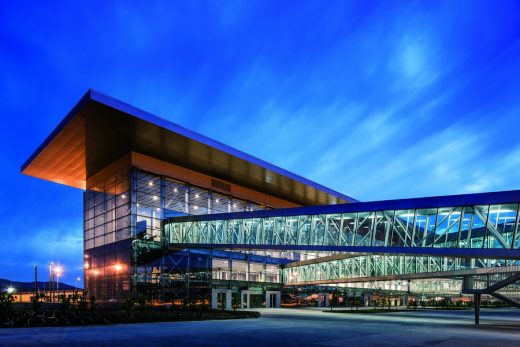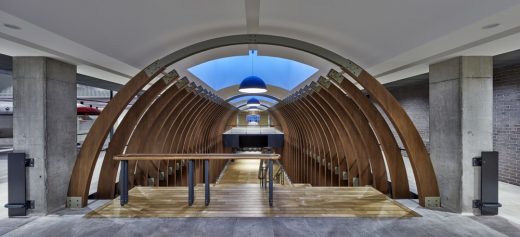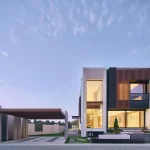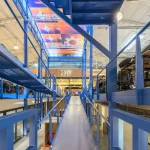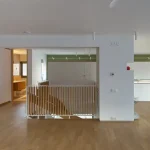Ipekyol Factory, Turkish Textile Building, Architect, Turkey Industrial Property Development Image
Ipekyol Textile Factory
Edirne Building Project, Turkey design by Emre Arolat Architects
8 Jun 2010
Date built: 2008
Design: Emre Arolat Architects
Ipekyol Textile Factory Turkey
8 Jun 2010
Ipekyol Textile Factory Turkey Award
Ipekyol Textile Factory building designed by EAA-Emre Arolat Architects has been shortlisted in 2010 Aga Khan Awards for Architecture.
Images: Cemal Emden and Thomas Mayer
For the design of the Ipekyol Textile Factory building, constructed on the outskirts of Edirne, on a tract of land along the road to Kirklareli, effective inputs were the technical descriptions of the cyclic relations of these types of productions, the limited size of the area, and the constraints of service and main road connection possibilities and those of the local production techniques.
The service entrance leads into the building from the road to Kirklareli and pedestrian access from the busy E-5 Highway on the other side. The sales unit, situated close to the road, again in the direction of the E-5, was connected to the main building by an overhang which covered and thus defined the walkway.
The administrative section, which commonly is visually detached from the production building through the use of different surface languages, due to the conventional approach to such facilities, was more directly associated with production in this project and thus, instead of different buildings a large mass took shape. This mass, which reaches the outer borders of the lot, because of the constraints of the land, was implicitly loosened thanks to linear gardens located between sections.
The main purpose of these gardens was that they be used by the staff during breaks and that natural light and air enter work places; it was intended that the gardens separate areas and that thanks to their transparent frames visual fluidity would be achieved. Also due to the limitations of local production possibilities, innovative experimentations in building materials and production methods were especially avoided.
As are usually used in similar buildings, here too the main components were the vertical reinforced concrete load-bearing systems, a lightweight steel structure cover placed on top of them, and the coffered system on the façades; and the exterior surface took shape through a grammar established by the clear distinction between areas open or closed to the exterior.
Ipekyol Tekstil Fabrikas : Ipekyol Textile Factory – Building Information
Architectural design: EAA-Emre Arolat Architects
Team: eda yazkurt, ertuğrul morçöl, meltem emden, ekin erik, gülseren gerede tecim
Location: Edirne, Turkey
Project date: 2004-05
Construction date: 2005-06
Built area: 20.000m2
Client: twist giyim
Constructor : alfa çelik
Structural project: alfa çelik
Mechanical project: toptaş
Electrical project: galtek
Ipekyol Textile Factory Building World Architecture Festival Awards 2008 – Production Category Finalist
Ipekyol Textile Factory Turkey images / information from Emre Arolat Architects
Location: Edirne, Turkey
Turkish Building Designs
Turkish Architecture Design – chronological list
Turkish Architecture Designs – architectural selection below:
Nikki Beach Resort & Spa Bodrum, Torba, Bodrum, south west Turkey
Design: Global Architectural Development – GAD
photograph : Daniel Schäfer
Nikki Beach Resort & Spa Bodrum
IF House, Mamur Baba, Cesme, Izmir, southwestern Turkey – Aegean coast
Design: Noyan Vural Architecture
photograph : Mahmut Ceylan
Summer House in Izmir
Design: Tabanlioglu Architects
photograph : Murat Germen
Milas Bodrum International Airport
Design: CM Mimarlik
photograph : Cemal Emden
Vinero Winery and Hotel in Çanakkale
Turkish architects : Tabanlioglu
Comments / photos for the Ipekyol Textile Factory Architecture design by Emre Arolat Architects in Turkey page welcome
