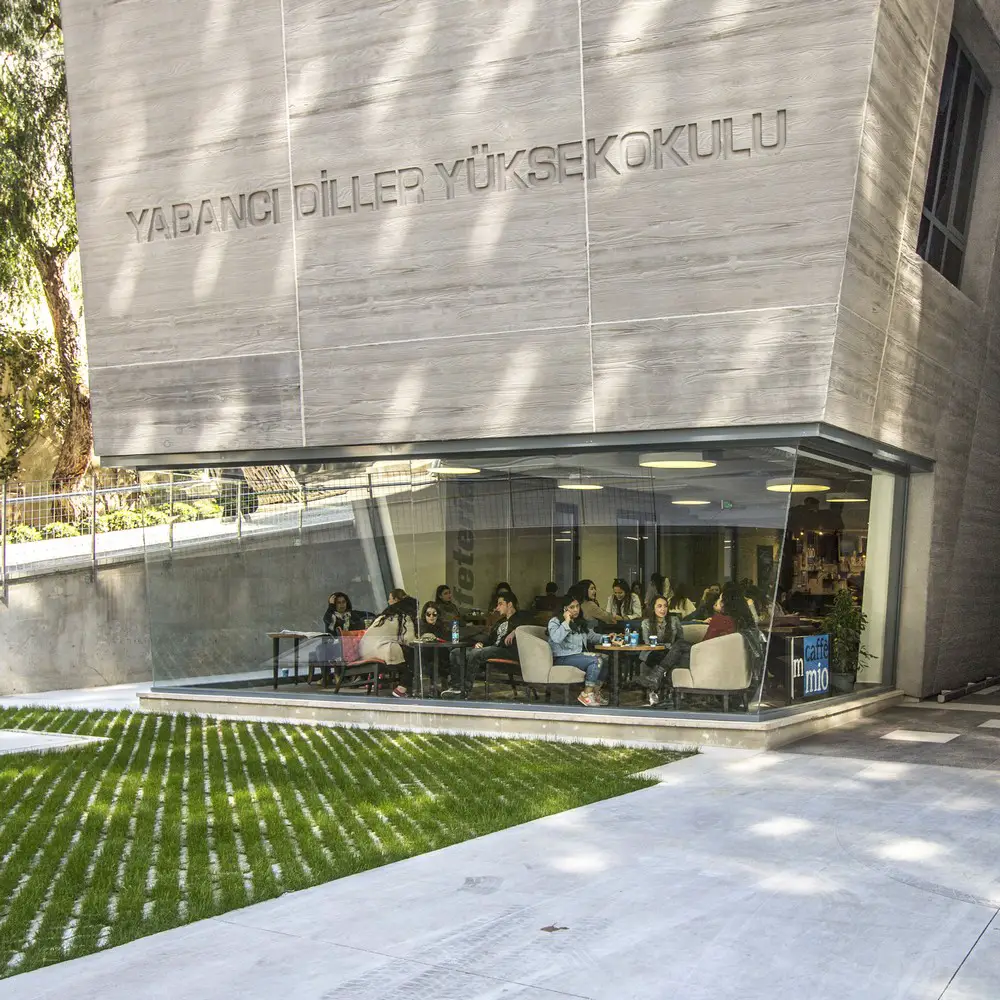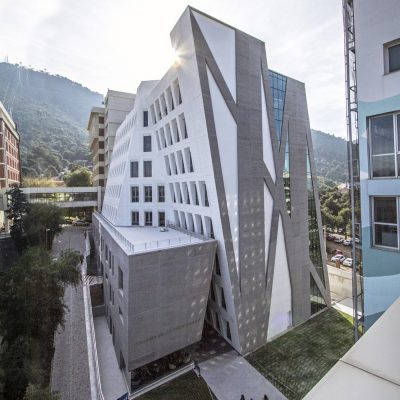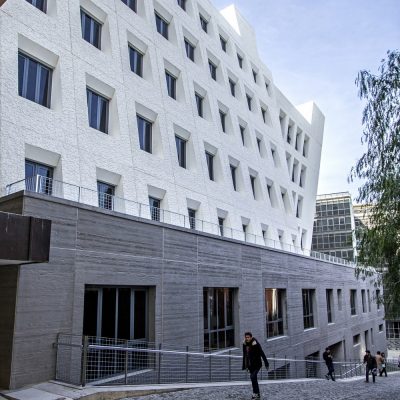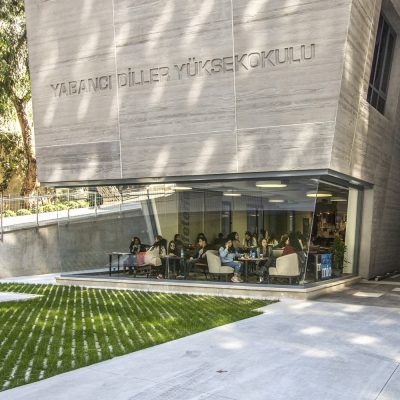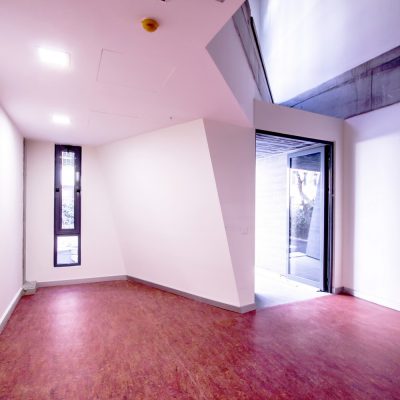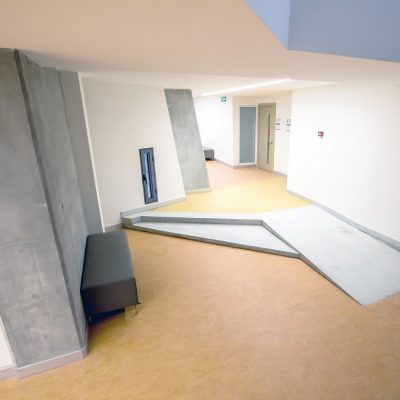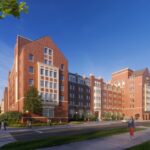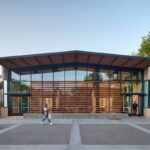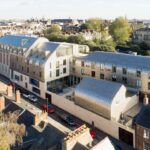Foreign Language Building İzmir, YDYO School, Aegean Architecture, Turkey, Turkish Project
Foreign Language Building İzmir, YDYO University
Yabancı Diller Yüksekokulu University – design by Gudjon Erlendsson, Özlem Akın, M Young Architects
6 Aug 2016
Foreign Language Building YDYO School
Location: İzmir, Turkey
Design: AUDB Architects – Gudjon Erlendsson, Özlem Akın, M Young Architects
The Foreign Language Building (YDYO) University classroom building in Izmir, Turkey
PRIMARY FUNCTION:
University classroom building
INSPIRATION:
The project design derives from the context of the site and function. This included the local need for pedestrian circulation, provision of external amenity spaces, space planning strategies and wider natural geometries of the area as well as environmental factors.
UNIQUE PROPERTIES / PROJECT DESCRIPTION:
Classic multi-storey classroom building is a vertically stack with external spaces limited to the ground. The site is steep, adjoining a classroom building next to a campus gate. The design exploits the challenging context proposing a morphed & weaved version of the classroom archetype. The building open ups and expands towards the ground, creating public and external spaces at various levels.
OPERATION / FLOW / INTERACTION:
The mass splits into two programmatic forms at lower levels, with the taller volume being classroom functions, and lower being support spaces. The basement is used as a spa/gym. Using the site context access is provided into the surrounding land, adjacent building and to external spaces at multiple levels.
These function as paved garden path, entrance canyon, small quiet courtyard and rock climbing space. Two terraces at higher levels offer different environmental conditions depending time and season.
PROJECT DURATION AND LOCATION:
Project started on site in autumn 2014 and reached practical completion in autumn 2015. Internal fit-out for lecture theatre and basement are planned in 2016.
PRODUCTION / REALIZATION TECHNOLOGY:
The building is a reinforced concrete building cladding fibre cement panels.
SPECIFICATIONS / TECHNICAL PROPERTIES:
The building is an 8000m2 classroom building on 8 floors. Two lower 3 level annexes flank the main building.
RESEARCH ABSTRACT:
The design process followed a dynamic methodology. Starting with site analysis and development of the brief with client. Budget, planning and construction methods were some of many specific items analysed as a part of the process.
The objective was to deliver practical project that could be adopted to progressive technology and teaching methods used by the Department. Digital design methodologies were used particularly in environmental analysis and the acoustic design optimisation of the main lecture hall.
CHALLENGE:
The original brief called for a total area that exceeded the allowable build space by almost double. In conjunction with a tight budget, the space planning and specification of the project had to be controlled and called for imaginative solutions.
TEAM MEMBERS:
Gudjon Thor Erlendsson;, Lead / Project Architect, Özlem Akın;, Lead / Project Architect, Michael Young;, Project Architect, Hüsnü Alpan;, Site Architect/Project manager, Yağmur Arıcı;, Design Team Member, Mehtap Altuğ; and Design Team Member
IMAGE CREDITS:
Photographs by Argun Tanriverdi
PATENTS/COPYRIGHTS:
Copyrights belong to Gudjon Thor Erlendsson, Özlem Akın and Michael Young
CLIENT:
Izmir University of Economics
PROFILE:
Izmir University of Economics was established as a foundation university in 2003 by the Izmir Chamber of Commerce. It has 7500 students in a single campus in the Balcova district, with plans to expand to a new campus starting in 2016. The current president of the Board of Directors and a driving force behind the universities visionary focus is Mr. Ekrem Demirtaş
AUDB Architects website: http://www.au-db.com
AWARD DETAILS
Winner – The Foreign Language Building (YDYO) University Classroom Building by Gudjon Erlendsson, Özlem Akın, M Young is Winner in Architecture, Building and Structure Design Category, 2015-16.
The Foreign Language Building (YDYO) University Classroom Building images / information from A’ Design Awards
Foreign Language Building YDYO University – A’ Design Awards & Competition Winner
Foreign Language Building YDYO University İzmir – architects’ post on this project
Location: İzmir, western Turkey
İzmir Buildings
İzmir Architecture – Selection
Asmaçatı Shopping Centre İzmir
Design: Tabanlioglu Architects
Shopping Centre İzmir
Izmir Opera House Project
Design: Tuncer Cakmakli Architects
Izmir Opera House Building
İzmir Masterplan
Design: BDP, architects
İzmir Masterplan Design
New Turkish Architecture
Contemporary Turkish Architectural Projects
Turkish Architecture Design – chronological list
Narlidere House, Izmir, Aegean Coast, Western Turkey
Design: Boran Ekinci Architects
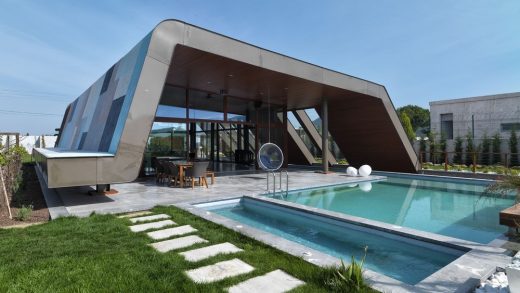
photograph : Cemal Emden
Narlidere House, Izmir
Tetusa Oasis Thermal Resort, Çesme, western Turkey
Architects: ENOTA
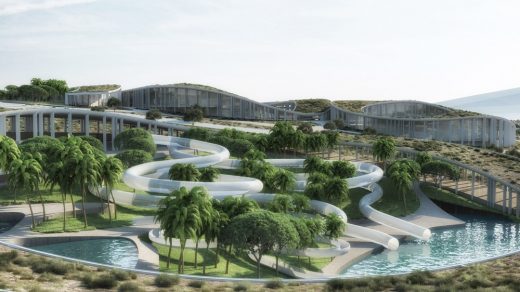
image courtesy of architects
Tetusa Oasis Thermal Resort in Çesme
Urban Rural Housing, Beyoglu
Architects: Eray Carbajo
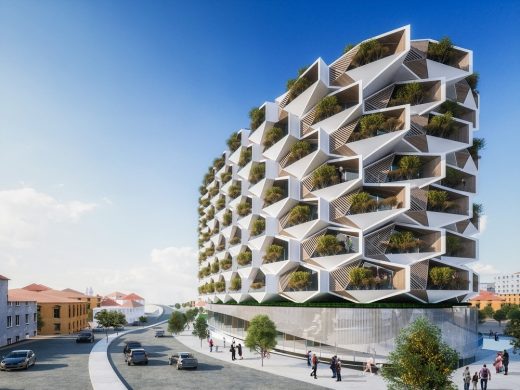
image courtesy of architects
Urban Rural Housing in Beyoglu
Turkish Architecture – Selection
Aegean Breeze at Alaçati, west Turkey
Design: LEO A DALY
Turkish Resort Buildings
Forum Kapadokya Shopping Center, Nevsehir, central Turkey
Architect: ERA Planning, Architecture, Consulting Co.Ltd.
Forum Kapadokya Shopping Center
Museum of Troy, Çanakkale
Design: RTA-Office with DOME Partners
Turkish Museum Building
Ipekyol Textile Factory, Edirne
Design: Emre Arolat Architects
Ipekyol Tekstil Fabrikas building : World Architecture Festival Awards 2008 Finalist
Comments / photos for the Foreign Language Building YDYO School page welcome

