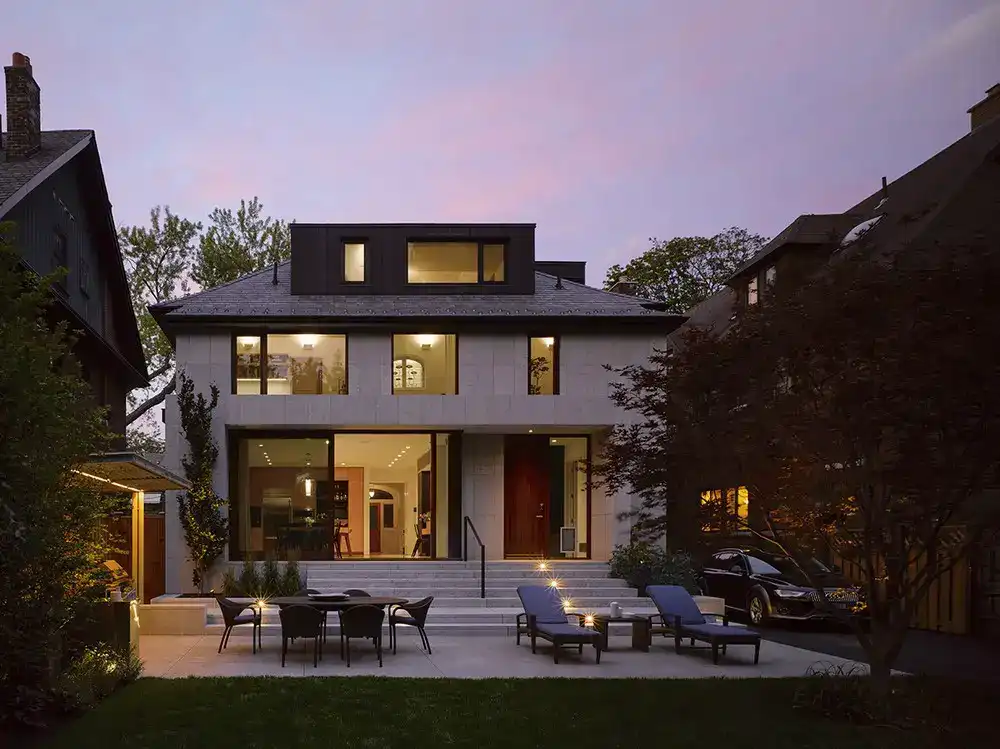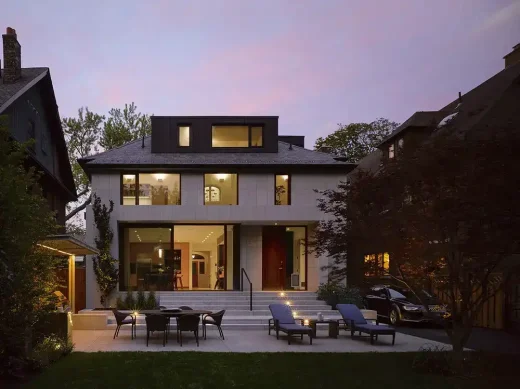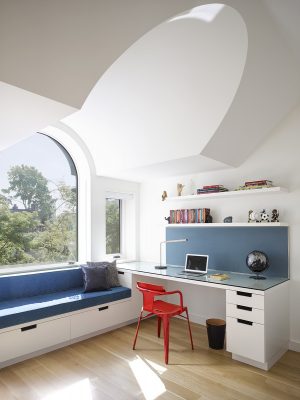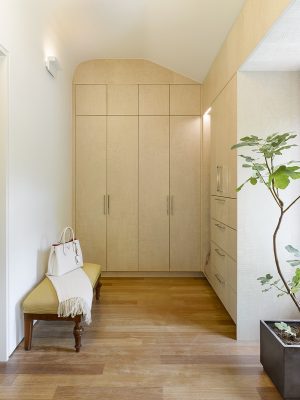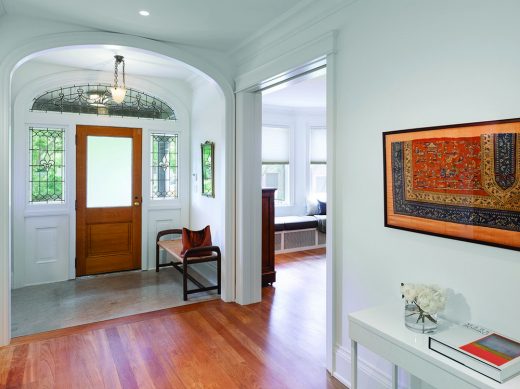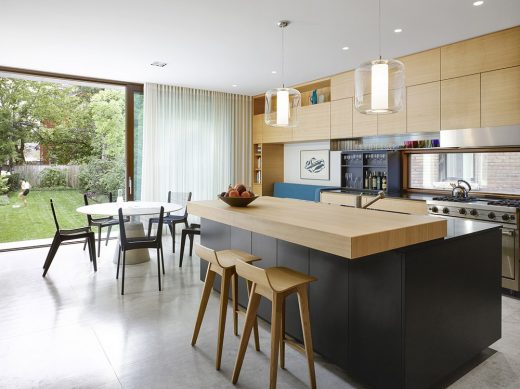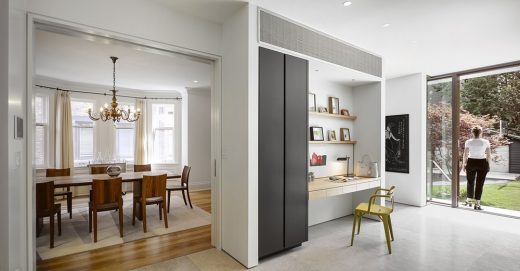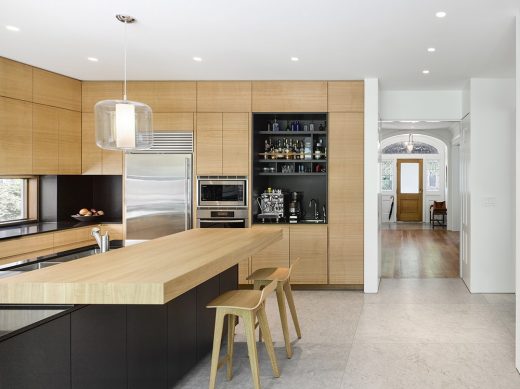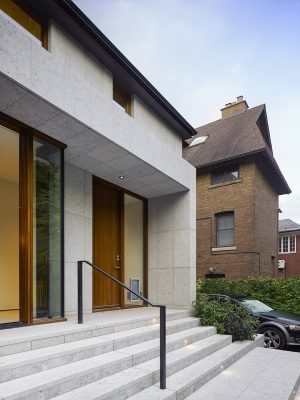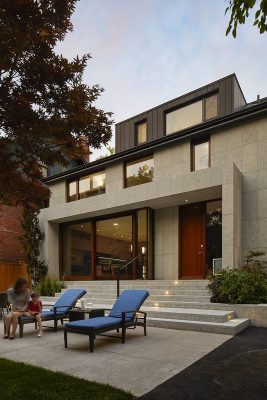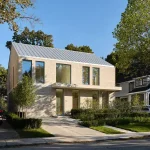New House in Annex, Downtown Toronto home, Ontario residence renovation, Canadian real estate
Madrigal House in Annex
Edwardian Real Estate Toronto: New Property in Ontario design by Paul Raff Studio, Architects
Design: Paul Raff Studio Architects
Location: Toronto, Ontario, Canada
Madrigal House in Annex neighbourhood in Downtown Toronto by Paul Raff Studio
Photos by Ben Rahn / A-Frame Inc.
11 Dec 2018
Madrigal House in Annex neighbourhood, Downtown Toronto
madrigal NOUN
– a short lyrical poem with precise form
– a complex song of two or more voices working together elaborately
Pronunciation: madrigal /ˈmadrɪɡ(ə)l/
Madrigal House is a renovation and addition to an Edwardian-era house in Toronto’s Annex neighborhood, for a family of 5 and their dog.
The objective of architects Paul Raff Studio was to go beyond the conventional approach of juxtaposing modern architecture with a historic structure. The result was a delicate “madrigal” – a weaving together of restoration, transformation and invention.
The new home unfolds in a transition through time — from old to new –but maintains gracious Edwardian proportions throughout to ensure that transitions between old and new feel natural.
A carefully restored and improved façade respects the characteristically high Victorian and Edwardian neighbourhood. The grand stained glass door opens onto a central hall that stretches through the original part of the home, with living and dining room on one side and music room and grand staircase on the other.
Here, though pared down from its fussier bygone details, deliberate homage is paid to the 19th century. Newly commissioned stained glass ornaments the music room and staircase. Thick, curved banisters, crown mouldings and 10” beveled baseboards are interpretations of what would have been native to the home and complement the original Jatoba wood floor, chemically treated to bring out its deep colour.
The central knave arrives at back of house, where the new extension encompasses a large, multitasking kitchen that opens up to the backyard. While still marked by the home’s grand spatiality, traditional details fall away to express the full gamut of contemporary design. A modern clarity characterizes the kitchen’s strong composition, setting the stage for a new kind of luxury in visual and material richness. Unadorned Anigre veneer millwork is punctured by boldly articulated elements like a black lacquer espresso station and linear steel bar. A spacious eating area, an office command centre and an integrated teal banquette with reading light and under-storage round out the amenity in this, what is undeniably the new heart of the home.
The second floor contains adult living quarters: master bedroom with a previously renovated marble-clad en suite, and his-and-hers offices. An ample dressing room shows off more unique customization, where a built-in closet is scribed seamlessly into the original curved ceiling.
On the third floor, a cramped attic opens up for the family’s three children, with the addition of modern, irregularly scheduled dormers. The dormer extrusions result in three equally sized but uniquely shaped and oriented bedrooms, with light pouring in through dramatically cut window channels. As with the rest of the home, the bedrooms are customized with built-in storage, desks, shelving and window seating, to ensure optimal use of space.
Dog in the door:
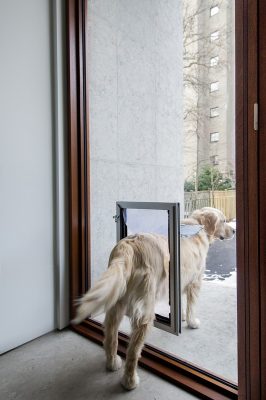
photo : Steve Tsai
The dormers are clad in a modern zinc siding and extend out from a traditional pitched roof. Below it, the contemporary limestone façade of the new addition feels restrained, while allowing an air of stately consequence that was inherent to the original home. Large, custom mahogany windows and doors create a fluid and powerful connection between the life of the house and its gardens.
Music Room stained glass:
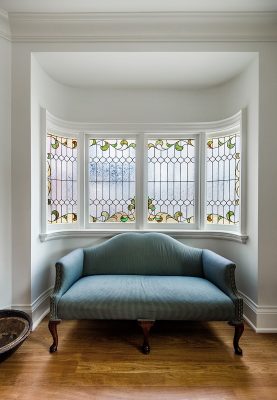
photo : Steve Tsai
As dubbed by Canadian architecture reporter and critic, Simon Lewsen, our ‘sensitive and revisionist’ approach to this renovation created something that is perceived with the same ease as a masterful composition; an elegant madrigal that equally sings the merits of old and new.
Photographs are by Ben Rahn / A-Frame Inc. except for the two which are noted.
Madrigal House in Annex, Downtown Toronto images / information received 021118
Location: Annex, Toronto, Ontario, Canada
Toronto Home Designs
Toronto Property Designs – Ontario real estate selection below:
Don Mills House
Design: Altius Group of Companies
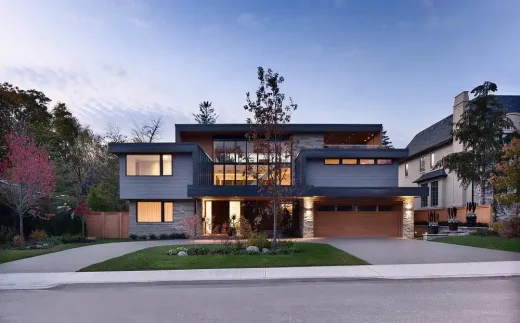
photo : John Doe
Don Mills House
Stack House, Hill Toronto, ON, Canada
Design: Atelier RZLBD
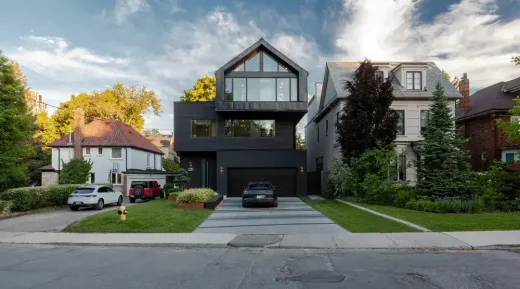
photo : Borzu Talaie
Stack House, Forest Hill
Toronto Buildings
Toronto Architecture Designs – chronological list
Recent Toronto Buildings
Stephen Hawking Centre, Perimeter Institute for Theoretical Physics, Waterloo, Québec, Canada
Design: Teeple Architects
Stephen Hawking Centre in Waterloo
7 St. Thomas
Design: Hariri Pontarini Architects
7 St. Thomas Building by HPA
Contemporary Toronto Architecture
Toronto Architect : contact details
Canadian Architectural Designs
Canadian Building Designs – architectural selection below:
Comments / photos for the Madrigal House in Annex, Downtown Toronto – page welcome
Website: Annex, Downtown Toronto

