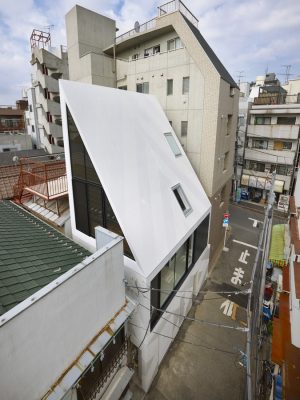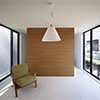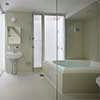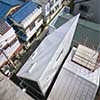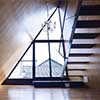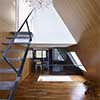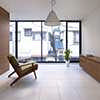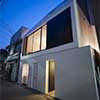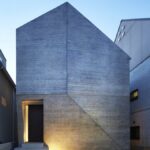ZYX House, Tokyo Residence, Japan Architecture, Japanese Home Design, Property
ZYX House : Contemporary Tokyo Residence
Japan Property – design by Naf Architect & Design
16 Jan 2013
ZYX House Japan
Contemporary House in Tokyo
Design: Naf Architect & Design
“Three kinds of space”
It is a house in central Tokyo which is composed of three kinds of space stacked up like toy blocks. Third floor is a private space for a single woman; second floor, a space for her family; first floor, a guest space for her relatives.
Its main inhabitant, a single woman, used to live in a small apartment owned by her grandmother. The original plan was to design her new house. Then came the other conditions such as space to rest and spend nights for her family who lives in other city and often comes to Tokyo and for her grandmother whose aging house soon needed to be rebuilt.
With these conditions in mind, one may imagine a three-family house, but the site is only about 40m. Therefore, we needed to carefully screen the necessities for three generations, sort them into three kinds of space, and then, stack up three spaces to compose the entire house.
Functions were sorted by spaces, but they can be shared flexibly as the house is shared by one family. The kitchen is located only on the second floor, which should be sufficient considering the size of the building. Bathrooms can be found on the first and third floor, which was considered necessary in view of privacy.
The site is located in a convenient commercial district near a station of Yamanote line, a belt line railway in central Tokyo, where various services for everyday needs are available. If the house gets too crowded, there are apartments available in the neighborhood. The convenience of the site allowed a drastic design of the house. There was also a possibility that part of the house was rented later on, so the building was registered as a terraced house under the Building Standards Law.
“Three orientations”
Respective three kinds of space is open to different directions, depending on the surrounding environment of each. The first floor is facing a street with much traffic and neighboring houses all around, so it is open to vertical direction. The second floor is open to south-north direction; the third floor open to east-west direction, which is making three directions in zyx axes.
On the first floor, interior comfort is secured as a cozy guest space with indirect light pouring softly from the above. Second floor’s view is entirely blocked by the neighboring house with no window on their side facing this house, so interior comfort is acceptable enough as a family space. Up on the third floor, open sky is reserved, overlooking the roofs of the neighbors, a perfect condition for private space.
I sought a harmony of practicality and pleasure of life in surrounding environment by combining three kinds of space with different orientation within the family.
This building may be regarded as a small facility for a network called family.
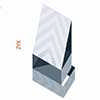
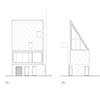
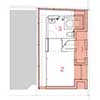
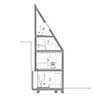
images / information from Naf Architect & Design
ZYX House – Building Information
Name of the Project: ZYX House
Location: Bunkyo ward, Tokyo
Category: row house
Structure: Reinforced concrete construction
Number of stories: 4 stories above ground
Maximum height: 12.300 m
Maximum eave height: 12.300 m
Frontal road: 4.00m on the east
Site area: 38.63m2
Building area: 26.80m2
Total floor area: 90.06m2
Completion: Oct 2010
Architect: Akio NAKASA(maneger), Tomohiro TANAKA
ZYX House Tokyo images / information from Naf Architect & Design
Location: Bunkyo ward, Tokyo, Japan
Tokyo Architecture
Tokyo Architecture Selection
Tokyo Architecture Designs – chronological list
Japanese Architect Offices
Tokyo Building Designs – Selection
Crystal brick house – housing
Atelier Tekuto
Tokyo housing
Tokyo Matsuya Unity, Higashiueno, Taitou-ku
Hugo Kohno / Hugo Kohno Architects Associates
Tokyo Matsuya Unity
Alexandre Herchcovitch
Studio Arthur Casas, Architects
Alexandre Herchcovitch Shop Tokyo
Japanese Architect : Fumihiko Maki
Japanese architect : Toyo Ito Japan
Comments / photos for the ZYX House – Tokyo Architecture page welcome
ZYX House Tokyo Building
