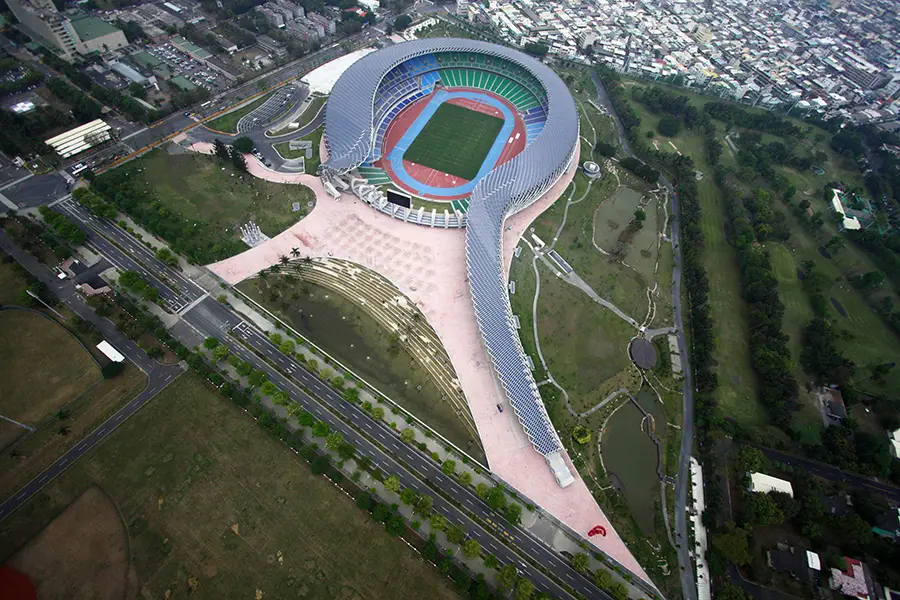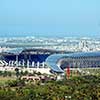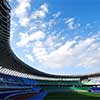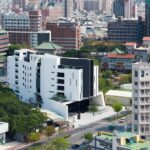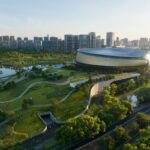World Games Main Stadium, Kaohsiung Development, Taiwan Building, Taiwanese Architecture Design
World Games Main Stadium, Taiwan
Kaohsiung Arena Building: Taiwanese Sporting Venue – design by Toyo Ito Architects
19 Mar 2013
2009 World Games Main Stadium
Design: Toyo Ito Architect
Location: Zuoying, Kaohsiung, Taiwan, Republic of China
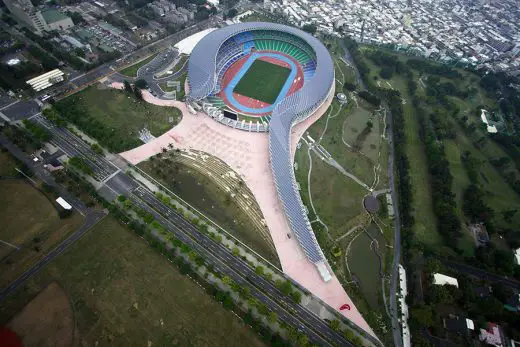
photograph : Fu Tsu Construction
Opened: May 2009
Capacity: 55,000 (With Expansion Seats) ; 40,000 (Regular Seats)
Renamed: National Stadium Kaohsiung (last checked Oct 2015)
The National Stadium was previously known as the World Games Stadium.
This sports building is a multi-purpose stadium in the Zuoying District of Kaohsiung and currently has the largest stadium capacity in Taiwan.
The arena is used mostly for athletics and rugby events, but after the games finished the building has also been used for Taiwan football team matches.
The stadium layout is semi spiral-shaped, like a dragon.
The stadium, designed by celebrated Japanese architect Toyo Ito, makes use of solar energy to provide its power needs.
It is the first stadium globally to provide power using solar energy technology.
World Games Main Stadium images / information from Toyo Ito Architects
Toyo Ito, Japan
Location: Kaohsiung, Taiwan
New Taiwan Architecture
Contemporary Taiwan Architectural Projects, chronological:
Taiwan Architecture Designs – chronological list
Taiwan Buildings – Selection
Recrystallization Power Plant
Architects: MEPM Lab Team
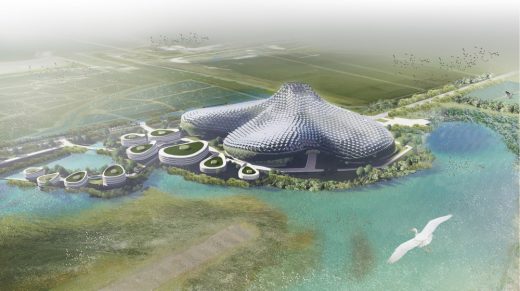
image Courtesy architecture office
Taiwan Recrystallization Power Plant
Taipei Performing Arts Centre : Winning design by OMA
Taiwan Library Architecture Competition
Chinese Architecture – major architectural developments in China
Toyo Ito Architect, Japan
Comments / photos for the Taiwan Sports Architecture page welcome
World Games Main Stadium by Toyo Ito in Taiwan
Website: National Stadium Kaohsiung

