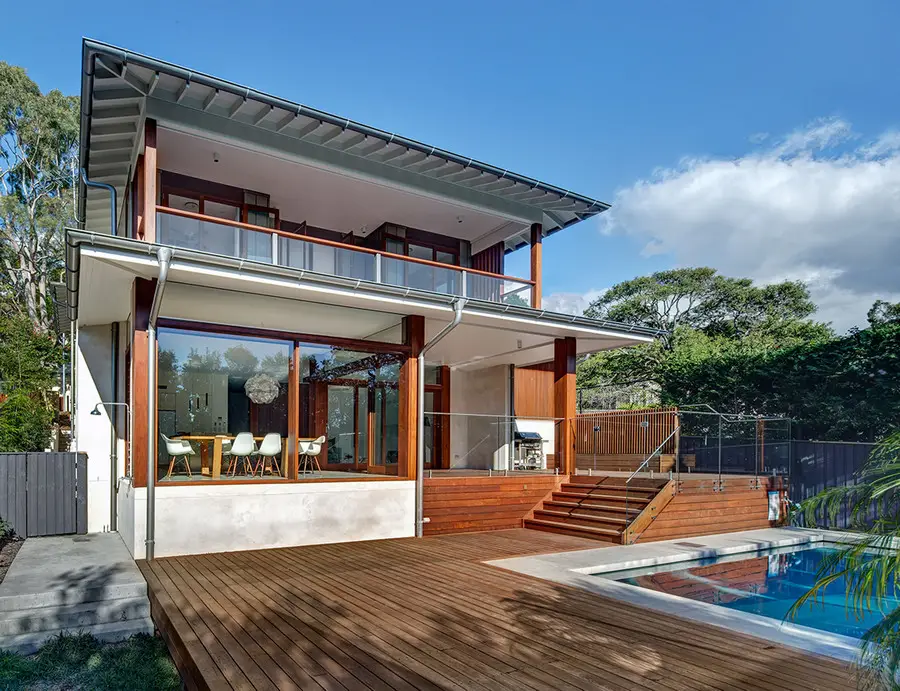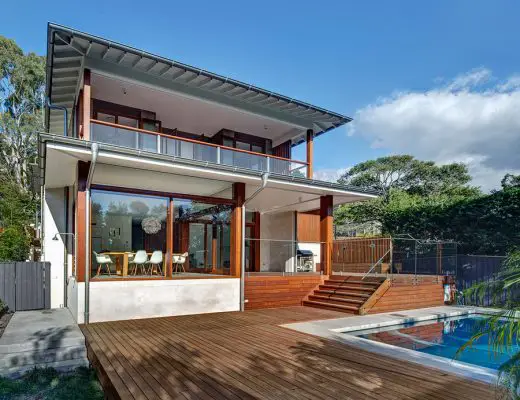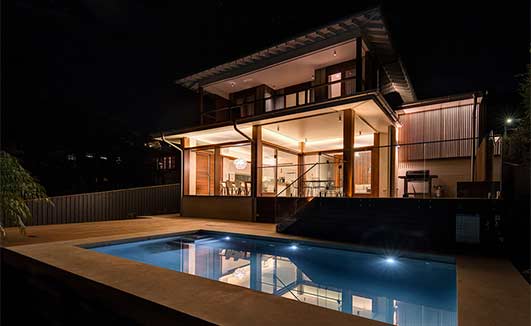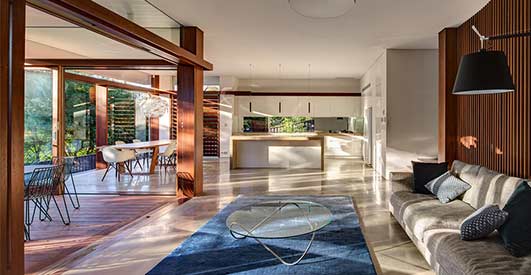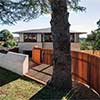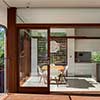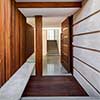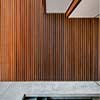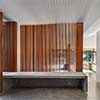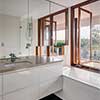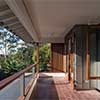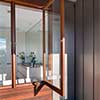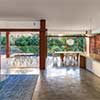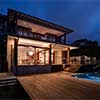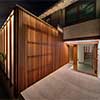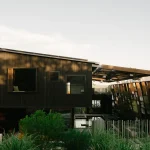Northbridge House II, Sydney Residence, Australia Residential Property, Australian Architecture
Northbridge House II, Sydney
Australian Residential Development – design by Roth Architects
22 Aug 2013
Sydney North Shore Residence
Design: Roth Architects
Location: Northbridge, Sydney, Australia
Northbridge House II Sydney
Located on the North Shore of Sydney where the vegetation still prevails over the human footprint, Northbridge House balances the use of contemporary industrial materials within the surrounding Australian bush context.
Northbridge House is designed for a family of four with a love for outdoor living. Living and dining spaces maximise the available natural light through large glass doors and windows to provide a seamless flow between inside and out.
The building’s restrained and solid street presence opens at the rear and cascades down the sloping site. Refined timber detailing is used to soften the architecture, providing texture, rhythm, balance and a device that filters light throughout the home.
Northbridge House II – Building Information
Architects: Roth Architects, Sydney
Location: Northbridge, NSW, Australia
Year: 2013
Photographs: Murray Fredericks
Builder: Oricon Developments Pty Ltd
Structural Engineering: Law & Dawson Pty Ltd
Northbridge House II images / information from Roth Architects
Location: Northbridge, Sydney, NSW
New Architecture in Sydney
Contemporary Sydney Buildings
Sydney Architecture Designs – chronological list
Sydney Architecture Walking Tours by e-architect
Architecture Walking Tours by e-architect
NSW Architecture
Kangaroo Valley House
Turner + Associates
House in New South Wales
Harley Davidson, Lane Cove, Sydney
Tony Owen NDM
Lane Cove Architecture
Comments / photos for the Northbridge House II – Contemporary Sydney Residence page welcome
Northbridge House II

