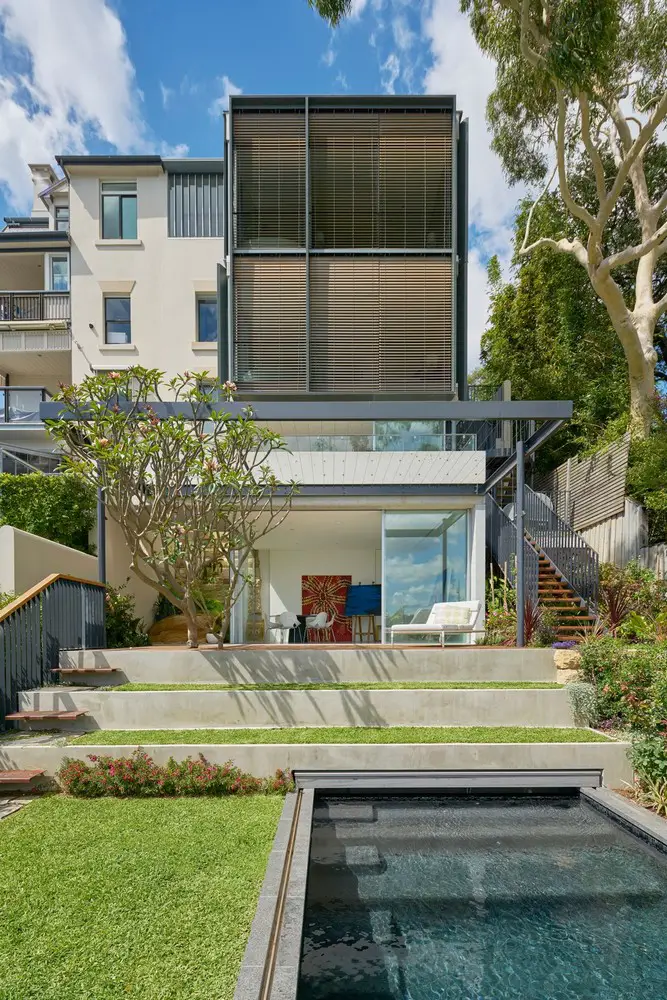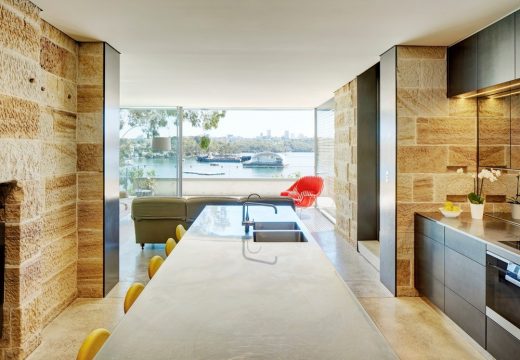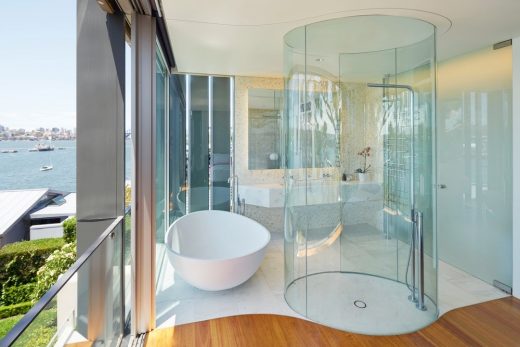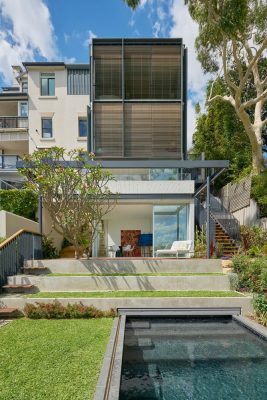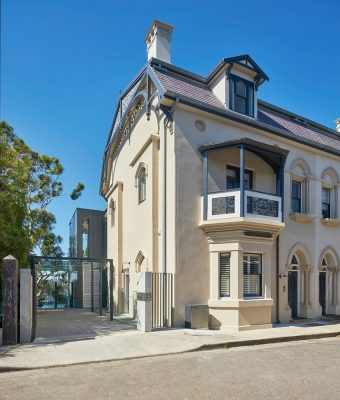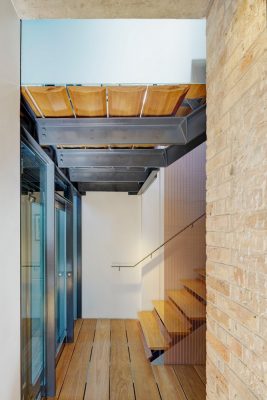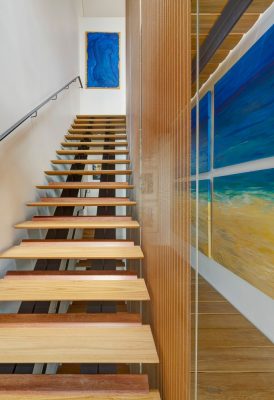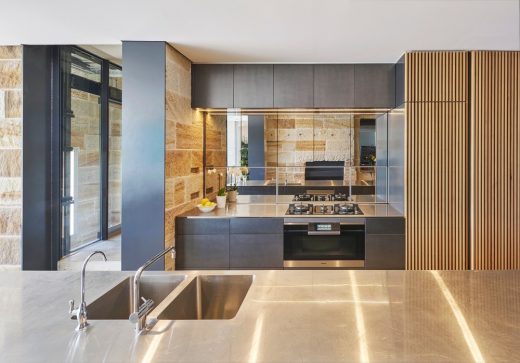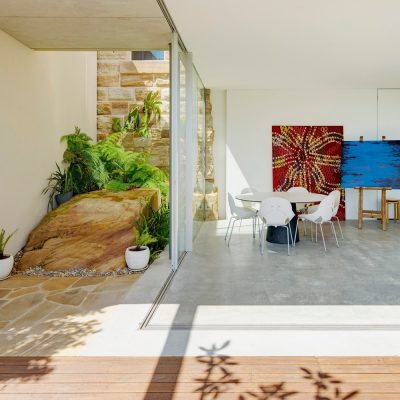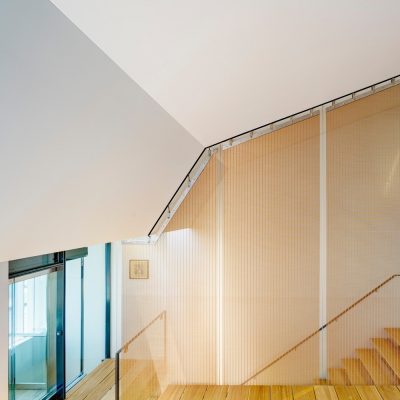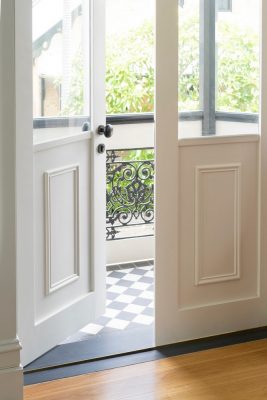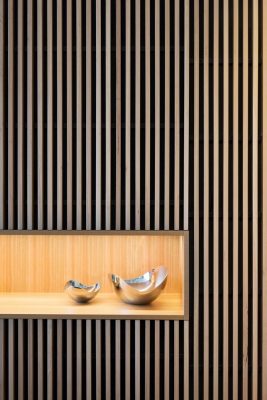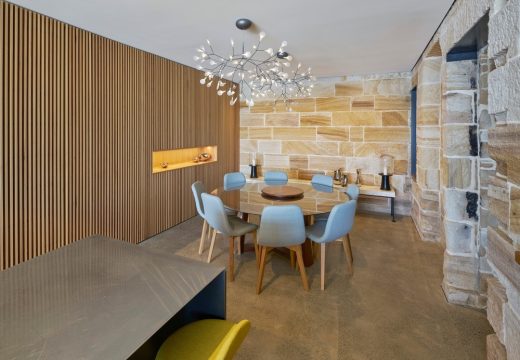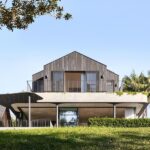Maybanke House, Sydney Contemporary Extension, NSW Home Interior Images, Australian Architecture, Architect
Maybanke House in Sydney
Contemporary Australian Residential Extension in New South Wales design by AJ+C
13 Jan 2018
Maybanke House, NSW
Location: Sydney, New South Wales, Australia
Architects: AJ+C (Allen Jack+Cottier Architects)
Maybanke House, New South Wales
Design ingenuity and a dose of respect for its original Gothic Revival bones deliver a blighted 1870s harbourside home in Sydney into the 21st century.
CROSSING THE GOTHIC REVIVAL threshold of Maybanke, the waterfront home on Sydney Harbour with a distinguished history, is to traverse 150 years in a few short steps.
Panoramic water views, an abundance of penetrating antipodean light and a five-storey sculptural stair – that together would surely have befuddled and amazed the 1870s sensibilities of the individuals who built the original building – leave the modern visitor in no doubt which century this home now squarely belongs.
Not that AJ+C had much of the original fabric to celebrate – and then massage – into contemporary times. For years the building had languished unloved in architectural limbo, as a block of nondescript flats.
“It was an incredibly ugly building,” says AJ+C’s Jim Koopman, Design Director for Maybanke’s fresh and entirely more elegant 21st Century re-awakening.
There was little evidence beneath its unsympathetic 1930s bunker-like façades of its Gothic Revival sensibilities – nor indeed of its historical significance as the home of the educationalist and champion of women’s rights in Australia’s Victorian Era, Maybanke Anderson.
Anderson was the sister of noted local engineer of that time, Norman Selfe, who owned Normanton, the house next door. Selfe designed and built the adjoining houses in 1876-1877 and, in 1938, Maybanke was unceremoniously converted into a plain old block of flats with zero concern for any aesthetic or historical relationship to its adjoining neighbour.
Maybanke was turned from bourgeois townhouse into workers’ multi-housing – cramped but functional in a fraction of the time and with a fraction of the effort and care it had taken to create it less than 70 years earlier.
“It looked like some sort of tumour on Normanton,” says Koopman of Maybanke Flats, as it became known after 1938, adding that Normanton’s surviving French Renaissance-inspired Mansard roof and Gothic Revival detailing – its stone hood-mounts, ornamental trims, its tall chimneys – were evidence of what Maybanke might have looked before being entombed beneath expressionless masonry, concrete and render.
The fundamental concept was that since “so much of the original fabric was gone it had to be reconstructed” says Koopman “and we also had to make sure any new additions would be a piece of contemporary architecture in its own right.”
That said before any real work on pairing back, improving and adding to the Victorian structure could begin a final battle against the soddenness of the Sydney sandstone outcrop upon which it sits, had to be waged and won – at considerable cost and over a period of nearly eight months.
The job would mean all the building’s 1870s foundations had to be removed, the house suspended and slabs inserted under the existing walls. Permanent access also had to be provided behind the existing stone walls for future maintenance and to guard against damp breaching the porous sandstone walls.
“When we lifted the floorboards here and took the floor away we found an inland lake,” remembers one of the home’s owners. “That water must have been there for goodness knows how long.”
Today the front and side façades have been restored to echo Normanton next door – with its bay windows, balconies, chimneys, copper downpipes and dormer window in a Mansard roof and Gothic Revival ornamental stone trims, mounts and detailing.
Look more closely and you can see that on Maybanke’s new skin the attention to detail has been even more extraordinary than its neighbour’s original details. For Maybanke circa-2017 an expert local stonemason was employed, sculpting the exquisite details above the doors and windows to sketches by AJ+C project architect Caroline Kite’s design.
But it’s only once inside the front door that the visitor can appreciate quite how ambitious the vision for the total structure – old and new wings – has been.
Linking the home’s levels is a glass-enclosed lift and, the renovation’s most striking element, the staircase. “It maximises the sense of volume and then we used the glass lift to provide daylight and vistas through the space on all levels,” says Koopman. “It’s a delicate stair conceived as a piece of black steel and timber furniture.”
Dropping down beside the length of the stair is a tensioned steel screen as balustrading, fabricated in and imported from Germany (“three rolls of heavy metal”, says Jim).
Fitting such an exacting contemporary architectural element in an old building was no easy feat. “There’s a lot of science and technology to make it all work and so that it can be adjusted over the years – Caroline, the project architect, did a great job.”
The five-floor scheme, Koopman explains, hinges around the idea that during the working week it’s the middle two floors that are lived in. “It equates to a one bedroom apartment over two levels with direct access from the street,” he says. The rest of the time the home is designed as a place to entertain friends and accommodate the owners’ visiting families.
One enters Maybanke at the level of the master bedroom suite with its impressive walk-in wardrobe and ensuite bathroom overlooking the harbour.
At the level below the street, via lift or exposed concrete staircase – is the main living space, facing north east over its little inner western corner of Sydney Harbour known as Snails Bay.
On the level above the street are the guest bedrooms and living spaces.
Beneath the Mansard roof on the top level is self contained space that can operate variably as a home office, guest accommodation or a New Years Eve entertaining space. The space also boasts a small roof deck facing the harbour.
And finally an artists studio has been excavated from the sandstone opening out onto the garden terraces and lilypond.
Today, with light pouring in from the windows facing the harbour beyond, it’s hard to picture the wet dungeon the space must have been.
On this level, today there’s also a wine cellar (and an impressive collection of single malt scotch), leading off from the kitchen, a laundry and store. The dining area opens to another deck overlooking the garden, complete with plunge pool, which steps down to the harbour’s edge, far below.
Maybanke House, Sydney – Building Information
Architect: AJ+C (Allen Jack+Cottier Architects)
Interior Architect: AJ+C
Landscape Architect: Terragram
Clients: Naomi Simson and Stuart King
Consultants
Heritage: Design 5
Structural: James Taylor and Associates
Planner: SJB Planning
Hydraulics: JCL Solutions
Quantity Surveyor: QS1
Lighting: DJ Coalition & Erco
Contractor: Capital Construction and Refurbishing
Words: Guy Allenby
Photography: Michael Nicholson, Rose Repetti
About Allen Jack+Cottier (AJ+C)
AJ+C is an award-winning, boutique architectural practice offering crafted designs for a diverse range of clients.
Their people and culture, collaborative client relationships, and design approach all contribute to the successful delivery of innovative and sensitive designs that enrich people’s lives, and sympathetically respond to the community and environment in which they sit.
Maybanke House in Sydney images / information received 130118 from Allen Jack+Cottier Architects
Location: Sydney, New South Wales, Australia
New Architecture in Sydney
Contemporary Sydney Buildings
Sydney Architecture Designs – chronological list
Sydney Architecture Walking Tours by e-architect
New South Wales Architecture
Avoca Beach Beach House, Avoca Beach, Central Coast, NSW
Architects: Architecture Saville Isaacs
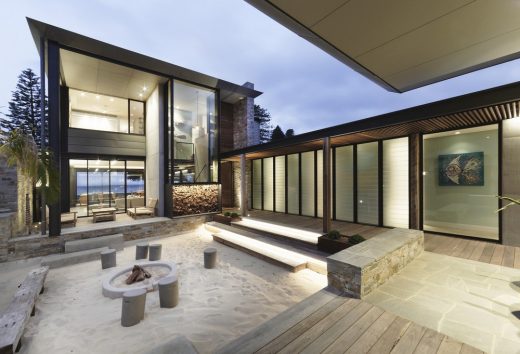
photograph : Kata Bayer
Beach House in NSW
Twin Houses
Architects: Architecture Saville Isaacs
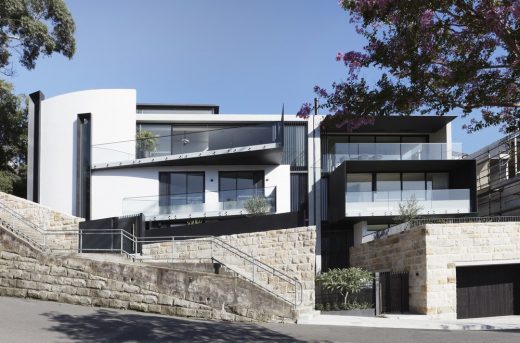
photograph : Kata Bayer
Twin Houses in Sydney
Comments / photos for the Maybanke House in Sydney, NSW page welcome

