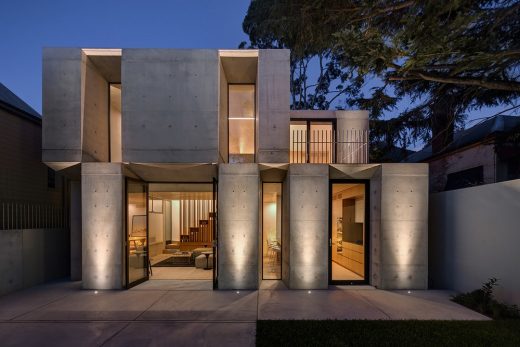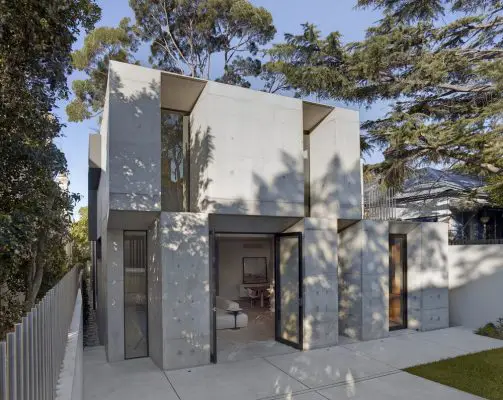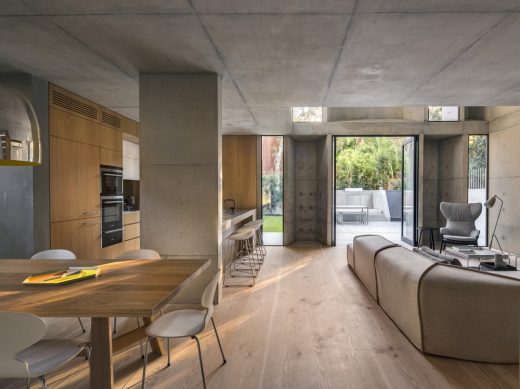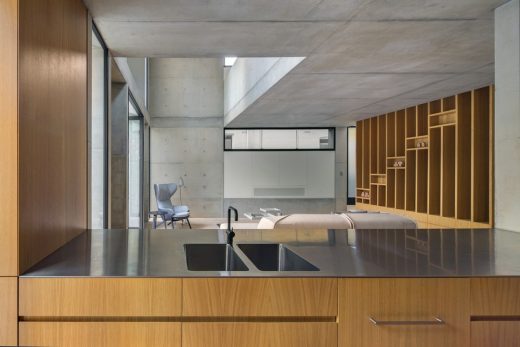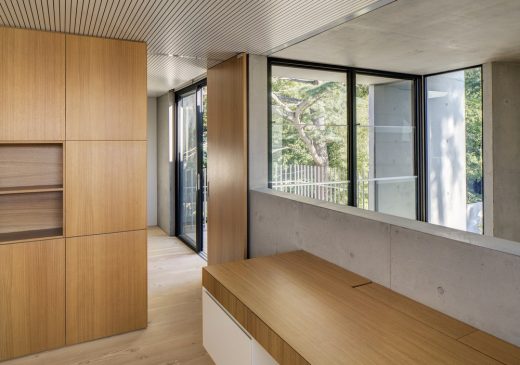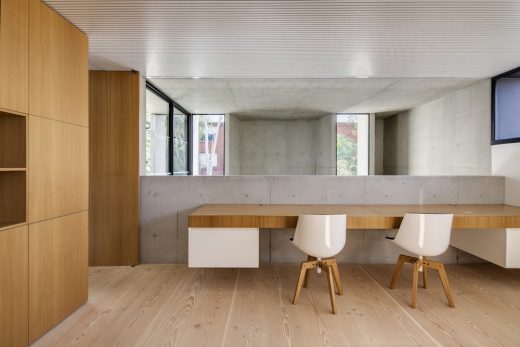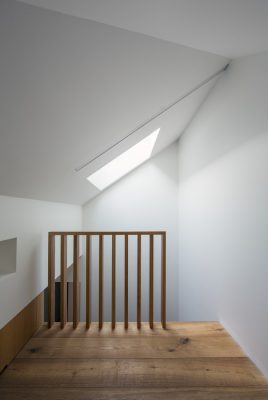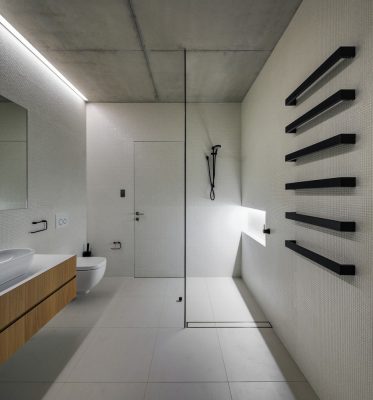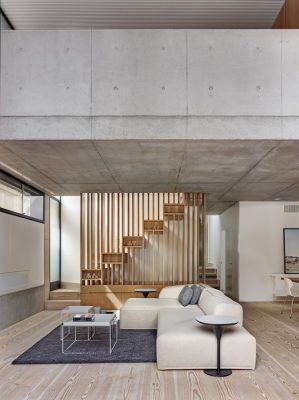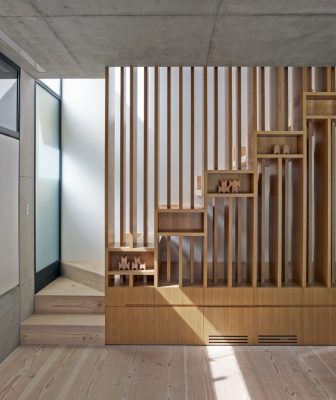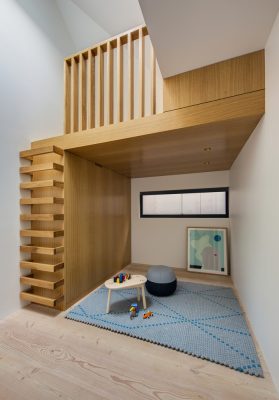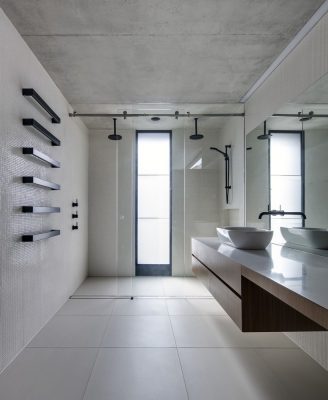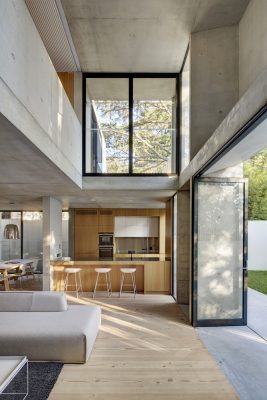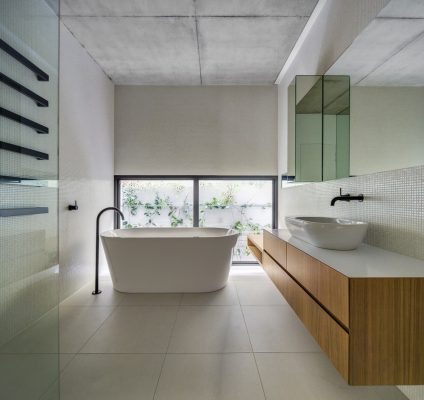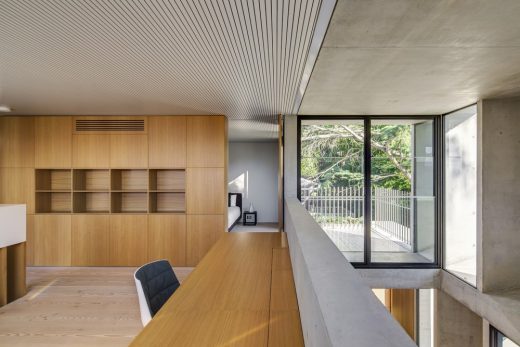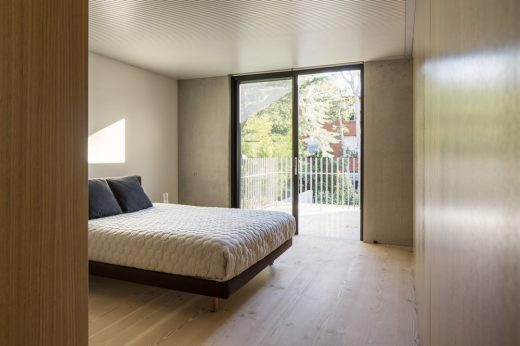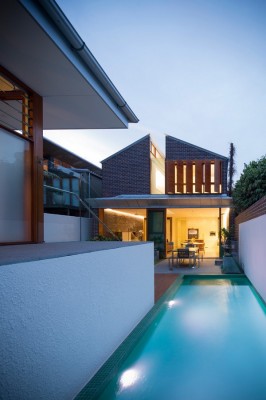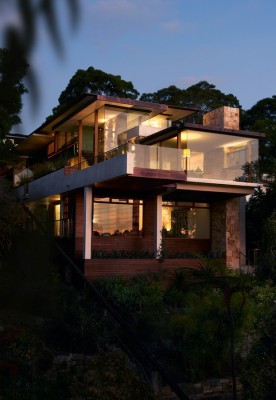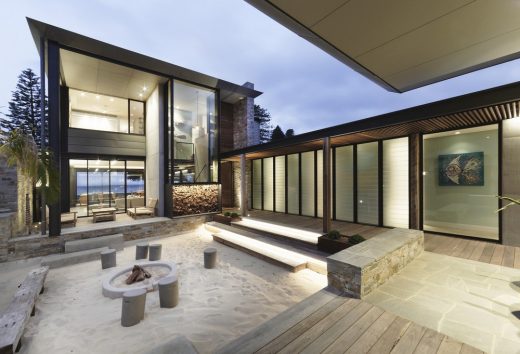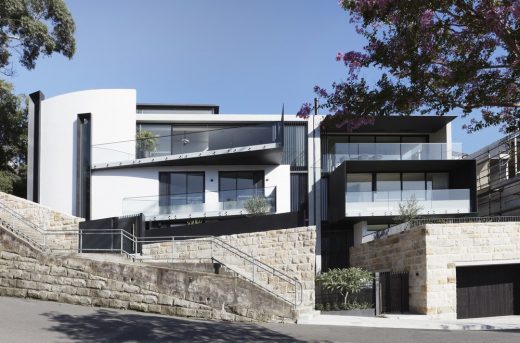Glebe House, Sydney Contemporary Home, NSW Home Interior Images, Australian Architecture, Architect
Glebe House in Sydney
Contemporary Residential Development in New South Wales design by Nobbs Radford Architects, Australia
5 Feb 2018
Glebe House in Sydney, NSW
Location: Sydney, New South Wales, Australia
Design: Nobbs Radford Architects
Glebe House – NSW Family Home
Photos: Murray Fredericks
A family home in Sydney, Australia
The project is primarily focused on the interconnections of cloistered spaces, created and selected framed openings. The outer concrete elements contrast with the timber elements that further define the various internal zones and functions within the house.
The depth of the rear facade creates an interstitial threshold which is a space in itself to be occupied and provide a sense of enclosure. The idea is to create intermediating spaces that ground the house in relation to both its interior and exterior.
Within the house the void acts as a centralising space via which other areas of the house interconnect.
The stacking of the elements of the facade are contrasted by the seeming point loading at the exterior. The interior reveals the alternate nature where the structural loads are revealed.
This duality through the facade re emphasizes the nature of the threshold space itself.
Complimenting materials of near raw continuous length floor boards and a restrained palette of black aluminium, black steel, stainless steel and oak appear throughout the house and create a cohesive connection between original and new.
These materials were selected, partially, so as not to compete with the ornate patterning of the original house along with their own inherent qualities.
The project’s fundamental rationale is to create a family home that recognised the various needs of the occupiers, spaces for children and adults with a flexibility for both retreat and engagement
Glebe House, Sydney – Building Information
Project size: 250 sqm
Site size: 525 sqm
Completion date: 2014
Building levels: 2
Structural Engineer: Partridge Structural
Builder: Yuncken Constructuon
Photography: Murray Fredericks
Glebe House in Sydney images / information received 050218
Location: Sydney, New South Wales, Australia
New Architecture in Sydney
Contemporary Sydney Buildings
Sydney Architecture Designs – chronological list
Sydney Architecture Walking Tours by e-architect
Green House in Rozelle
Design: Carterwilliamson Architects
photo from architect
Delany House in Seaforth
Design: Jorge Hrdina Architects
photo : Brigid Arnott (at)Brigid Arnott Photography
New South Wales Architecture
Avoca Beach Beach House, Avoca Beach, Central Coast, NSW
Architects: Architecture Saville Isaacs
photograph : Kata Bayer
Beach House in NSW
Twin Houses
Architects: Architecture Saville Isaacs
photograph : Kata Bayer
Twin Houses in Sydney
Comments / photos for the Glebe House in Sydney in New South Wales design by Nobbs Radford Architects page welcome
Nobbs Radford Architects, Sydney NSW
