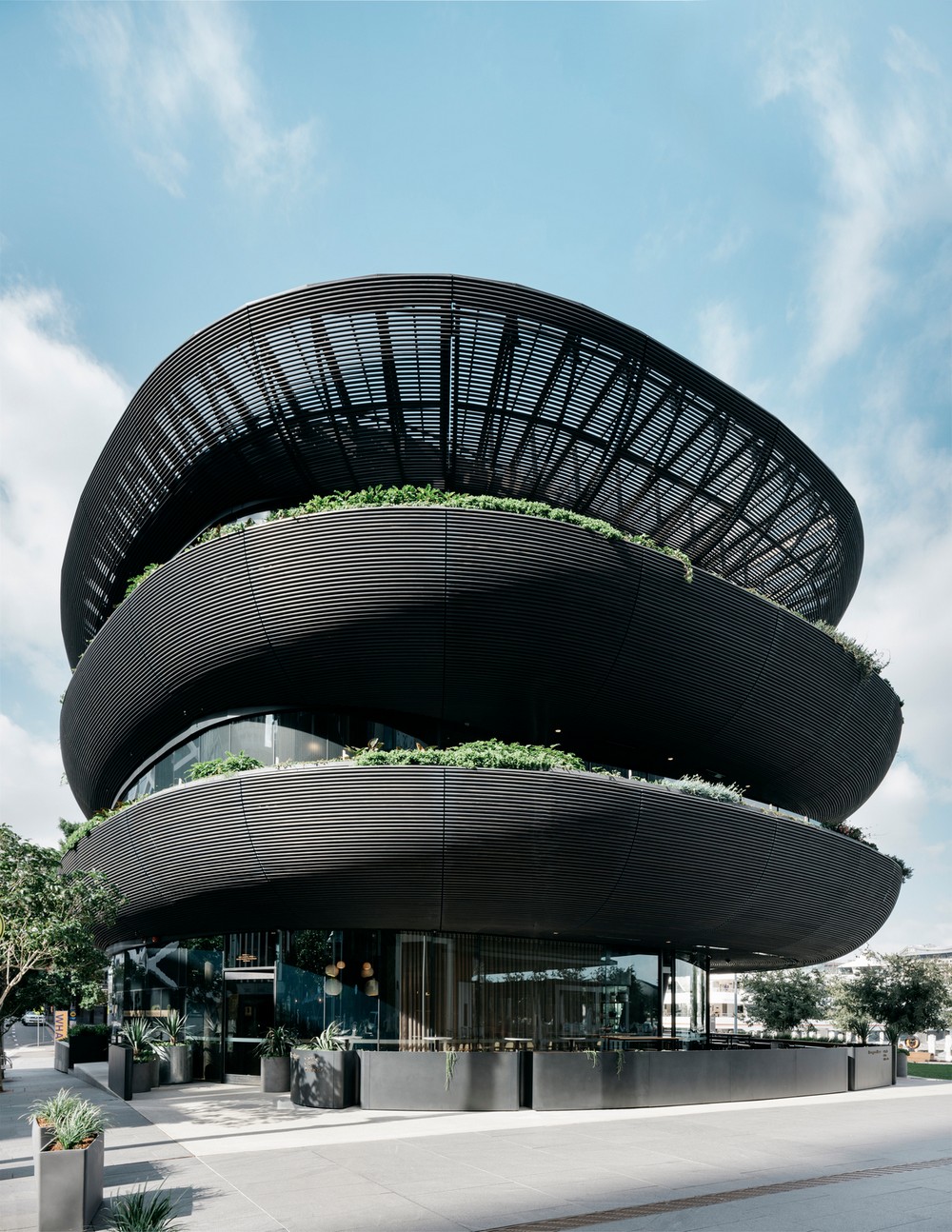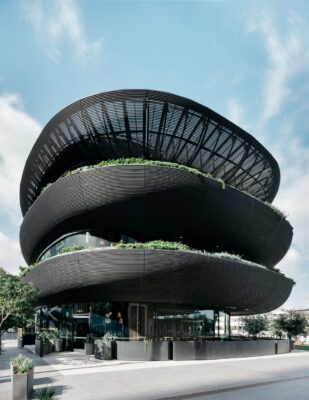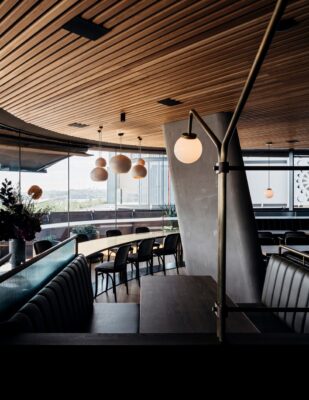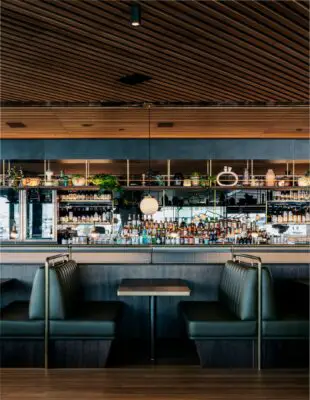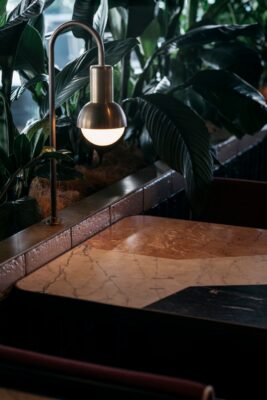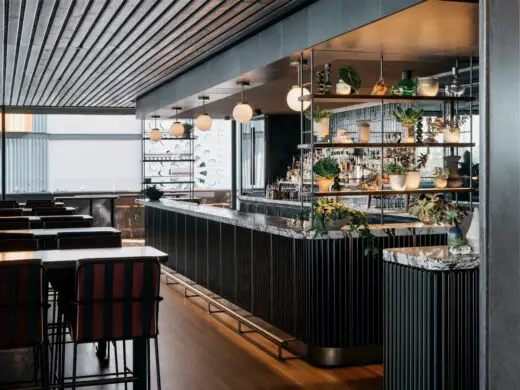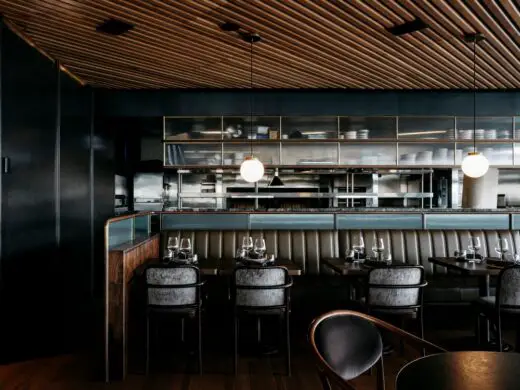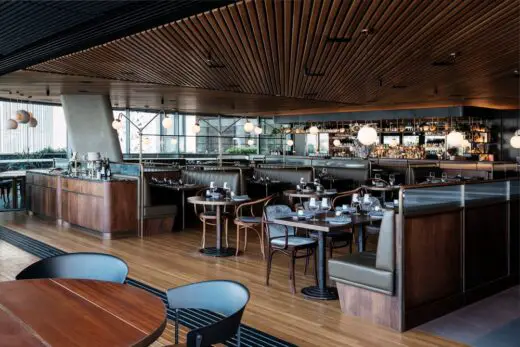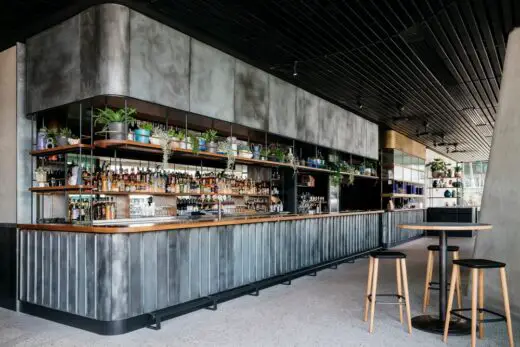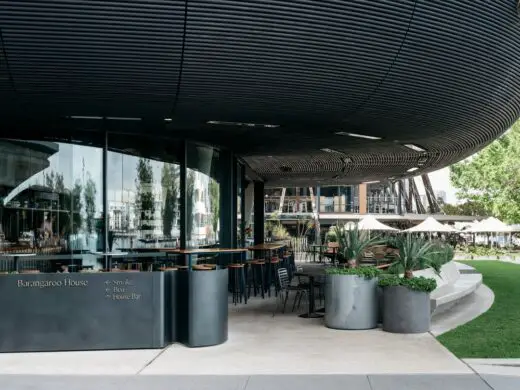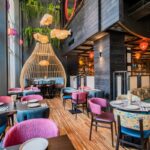Barangaroo House, Sydney Restaurant, New South Wales Bar, NSW Commercial Design, Australia Building Photos
Barangaroo House in Sydney, NSW
28 Feb 2022
Location: Barangaroo South, Sydney, New South Wales, Australia
Design: H-E Architects
Photos: Felix Forest
Barangaroo House, NSW
This is the new, beating heart of Sydney’s latest harbourside quarter – a dramatic property that also heightens and redefines what Australian dining, drinking and design is about.
In collaboration with leading design outfit Etic, Barangaroo House houses three individual and distinctive food offerings across three levels.
From acclaimed Australian chef and restaurateur Matt Moran – it’s an outing in casual (House Bar), contemporary (Bea) and an unsurpassable rooftop cocktail and champagne experience (Smoke).
The design has required integration within existing base building architecture (done in collaboration with Collins and Turner) and structural design – as well as working with multiple consent authorities across approval processes to achieve an on time and on the budget outcome.
Barangaroo House in Sydney, New South Wales – Building Information
Architecture + interiors: H-E Architects – https://www.h-e.com.au/
Completion date: 2017
Building levels: 3
Photography: Felix Forest
New harbourside quarter in Sydney, New South Wales information / images received 280222 from H-E Architects
Location: Barangaroo, Sydney, NSW, Australia
Barangaroo Buildings
Contemporary Barangaroo Building Designs
International House
Design: Tzannes architects
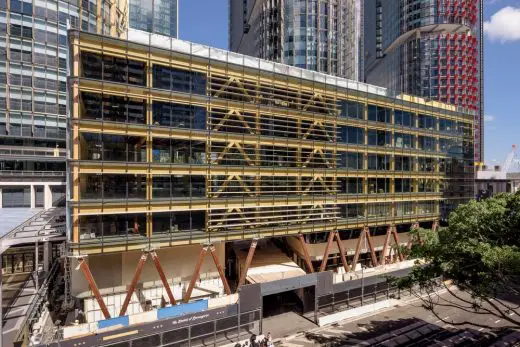
photo © The Guthrie Project
International House Barangaroo Building
International Towers at Barangaroo
Architects: Rogers Stirk Harbour + Partners (RSHP)
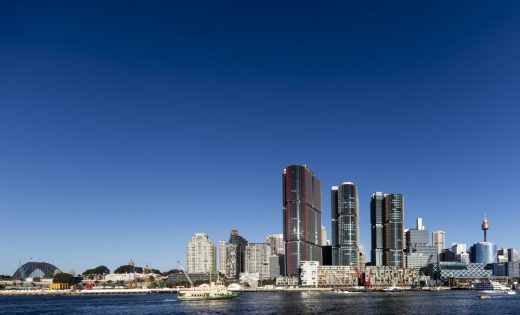
photograph © Brett Boardman Photography
International Towers at Barangaroo
Barangaroo Office Towers Sydney Buildings
Barangaroo Sydney Waterfront Competition
New Architecture in Sydney
Contemporary Sydney Buildings
Sydney Architecture Designs – chronological list
Sydney Architecture Walking Tours by e-architect
Sydney Architects Offices – design listings on e-architect
Darling Harbour Buildings
Sydney International Convention, Exhibition and Entertainment Precinct Redevelopment, Darling Harbour
Design: OMA
SICEEP Darling Harbour
Darling Point Penthouse
Design: Renato D’Ettorre Architects
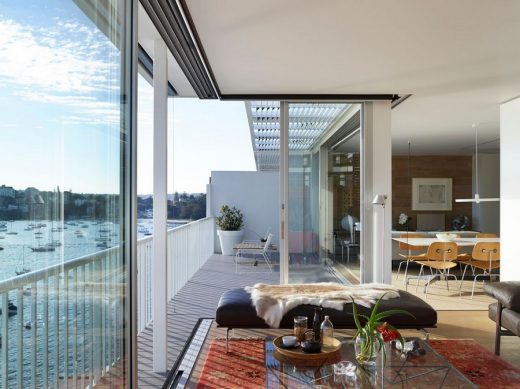
photograph : Richard Powers
Darling Point Penthouse in Sydney
Darling Quarter
Design: Francis-Jones Morehen Thorp
Darling Quarter Sydney
Sydney Convention Exhibition Precinct : Report by A. Andersons AO, M.Arch (Yale) LFAIA
Comments / photos for the Barangaroo House, New South Wales design by H-E Architects page welcome
Website: Sydney

