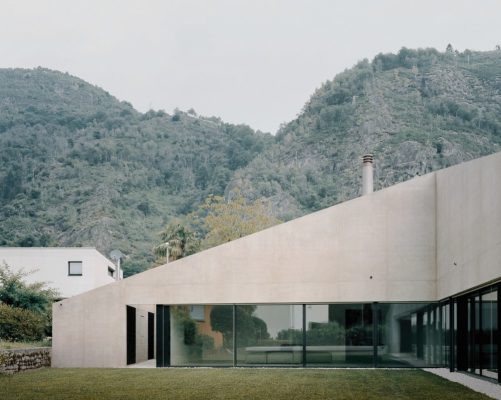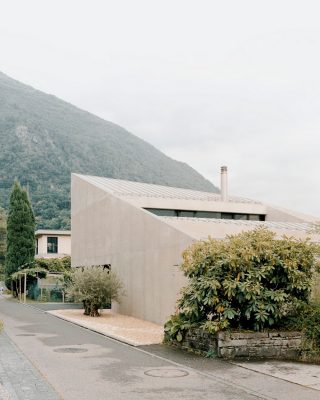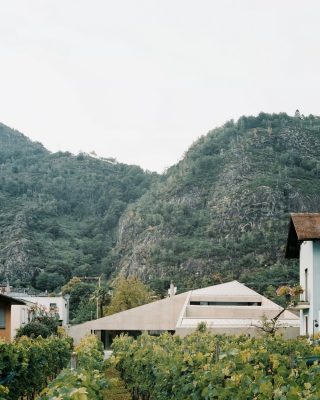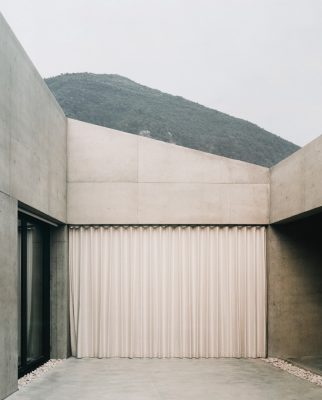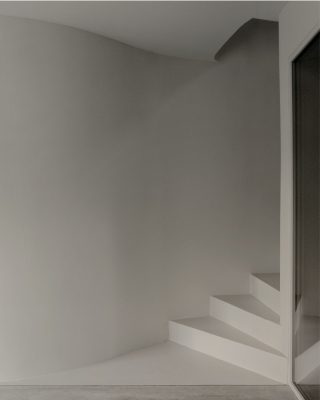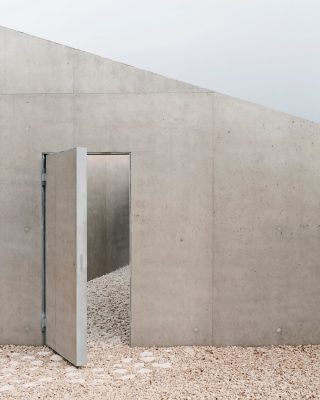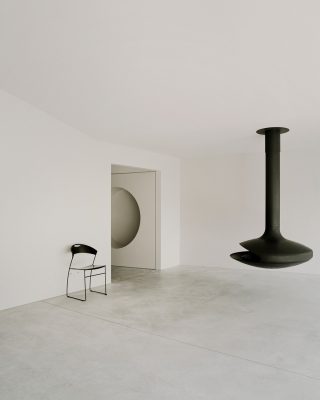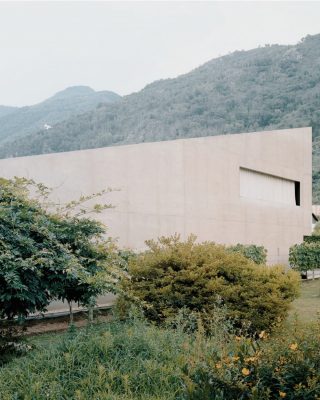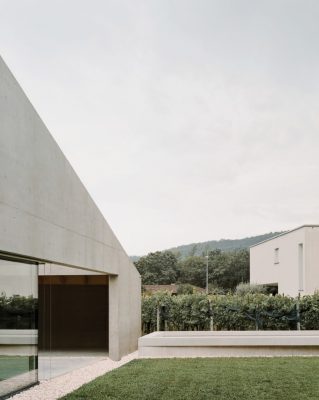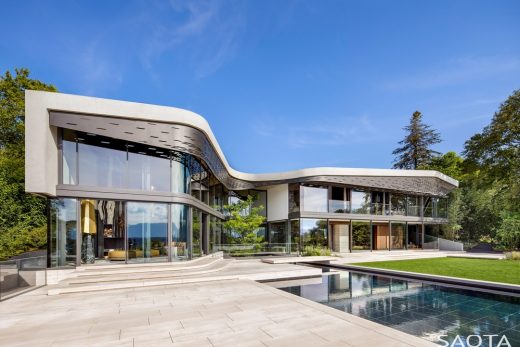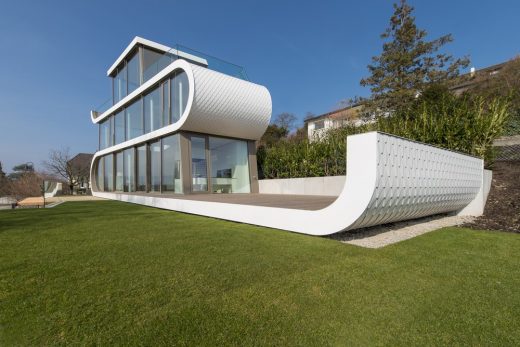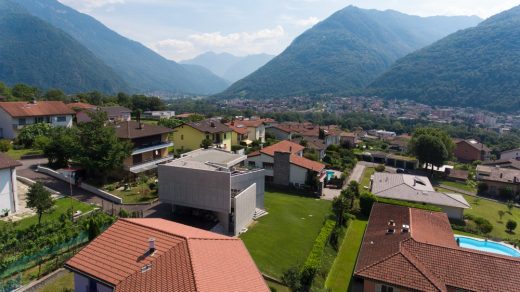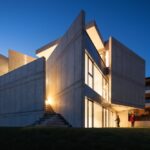Pyramid House Switzerland, Tegna Real Estate Images, Swiss Residential Property, Architecture Development
Pyramid House in Tegna, Switzerland
24 Jan 2021
Pyramid House in Tegna
Architecture: DF_DC
Location: Tegna, Switzerland
In its suburban context, the Pyramid House appears as an extraneous object of a scale difficult to gauge and of intriguing character.
Standing at the end of a cul-de-sac between detached houses and vineyards, the pitched volume in concrete rises devoid of any symbol of domesticity, carved by the cut of the garage and a folded roof, reading as a monumental, introverted form. A mineral garden path leads into a door, mimetised within the concrete frontage.
Once inside, through a threshold containing the gym and garage, the arrangement of space underneath the pitched roofs is finally revealed: an L-shaped space with the lounge, kitchen and dining areas completely open to a garden to the south and west. From these spaces, the two legs —and thus, the true form of the volume— become evident. At both ends, where the height drops at its lowest, an open passage connects the garden to the street and an adjacent field, before the volume concludes on two external rooms. What appears to be a very hermetic typology from the street, proves to be surprisingly porous to its interior.
An elliptical staircase at the junction of the two legs leads onto the first floor, where the apex is high enough to accommodate the bedrooms and a study. With no openings on the external walls, the bedrooms get their daylight and ventilation by glazed folds to the zinc roof and guiding the views out into the deep mountainous landscape, partially avoiding the immediate, suburban scene.
Pyramid House, Tegna – Building Information
Architects: DF_DC
Directors: Dario Franchini and Diego Calderon
Project size: 300 sqm
Site size: 1060 sqm
Completion date: 2020
Building levels: 2
Photography: Simone Bossi
Pyramid House, Tegna images / information received 240121 from Architecture DF_DC
Location: Tegna, Switzerland, central Europe
Swiss Architecture
Swiss Architecture Designs – chronological list
Villa Courbe
Design: SAOTA
photograph : Adam Letch
Villa Courbe on Lac Léman
Flexhouse, Lake Zurich
Architect: Evolution Design
photograph © Peter Wuermli
Flexhouse on Lake Zurich
Swiss House XXXIV, Galbisio
Design: Davide Macullo Architects
photo : Alexandre Zveiger, Lugano, CH
Swiss House in Galbisio
House at Zimmerberg, Lake Zurich
Rossetti + Wyss Architekten
House at Zimmerberg
Swiss Buildings – Residential Selection
House in Lumino, Swiss Alps, Ticino
Design: Davide Macullo Architects
Lumino House
Rossinelli House
Rossinelli House
Carabbia House
Swiss house
Oppenheim Architecture + Design Basel
Comments / photos for the Pyramid House, Tegna property design by DF_DC architects page welcome
