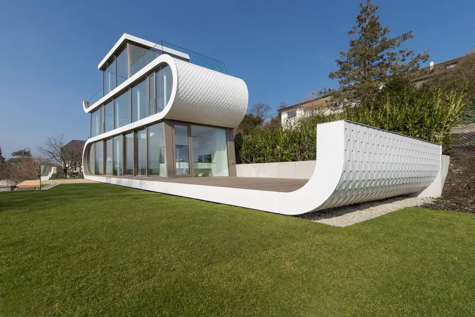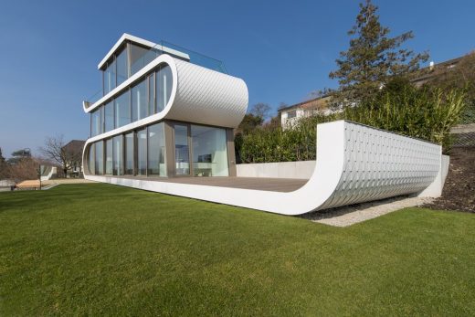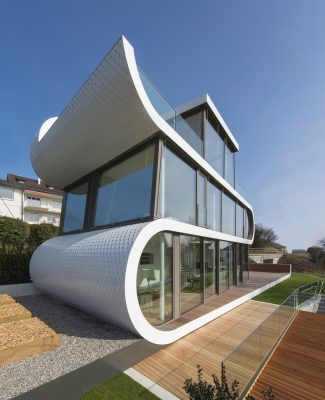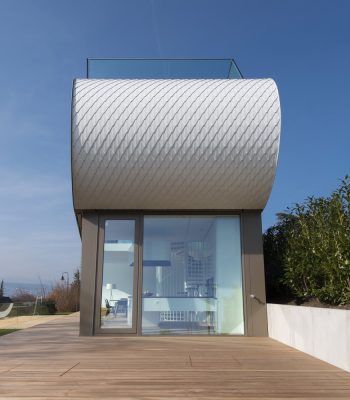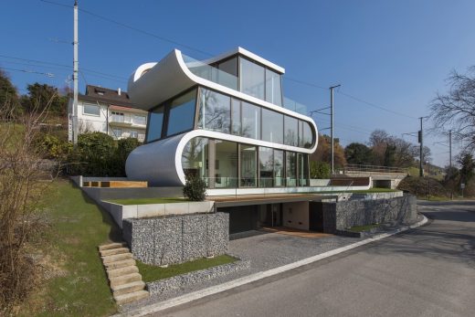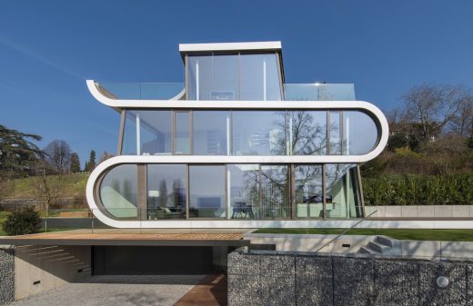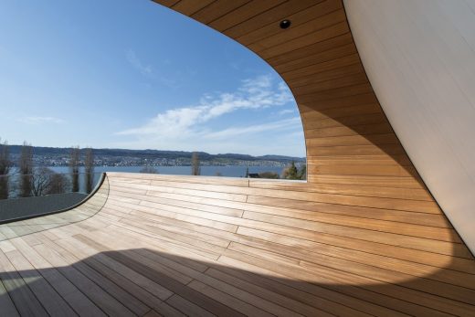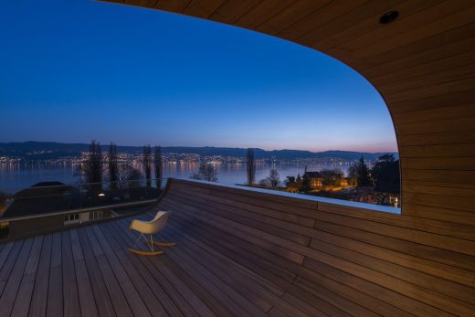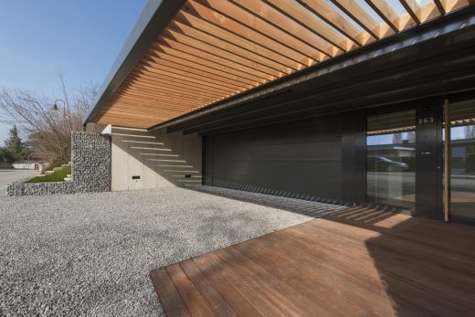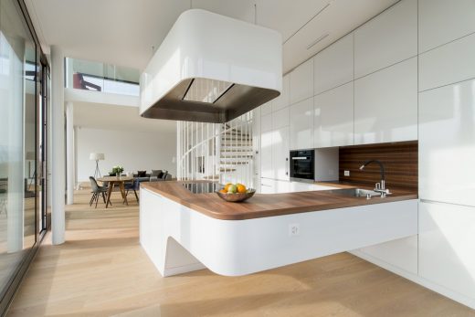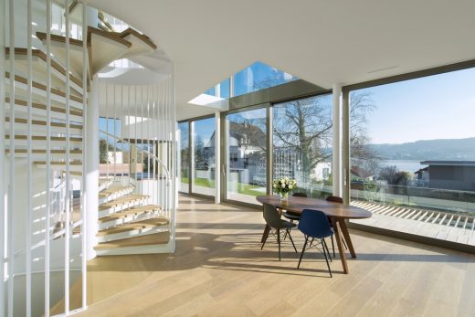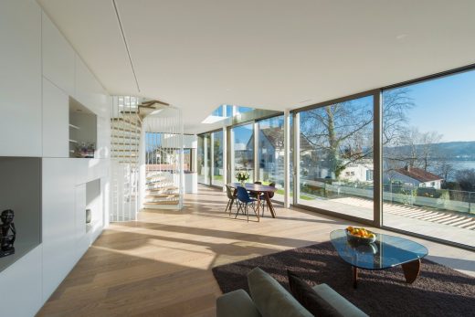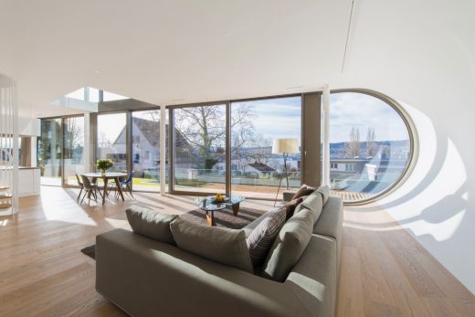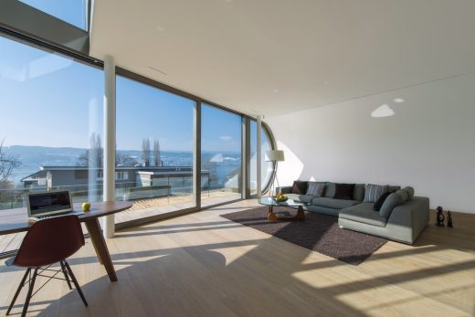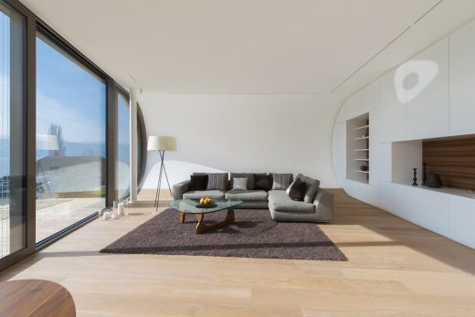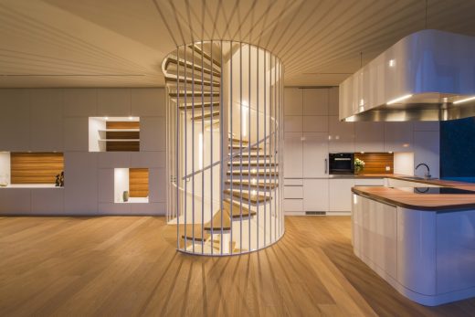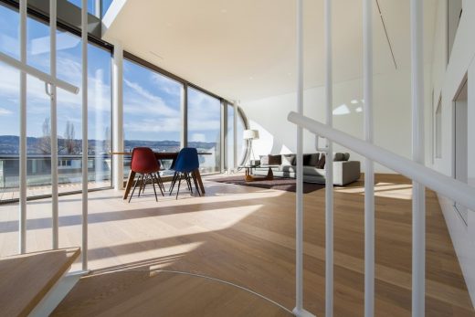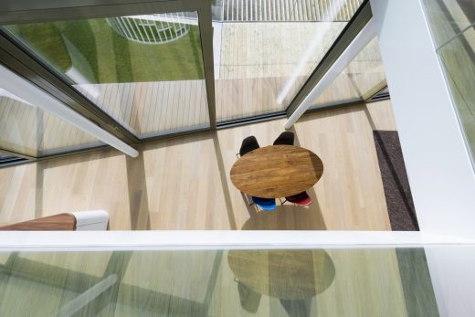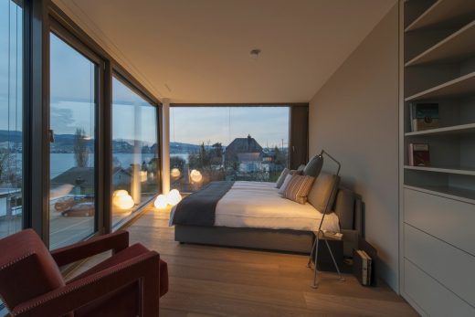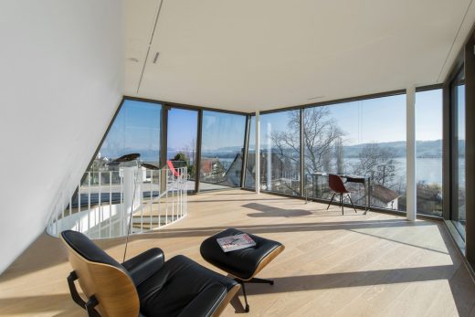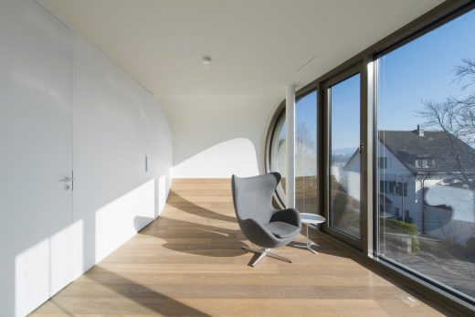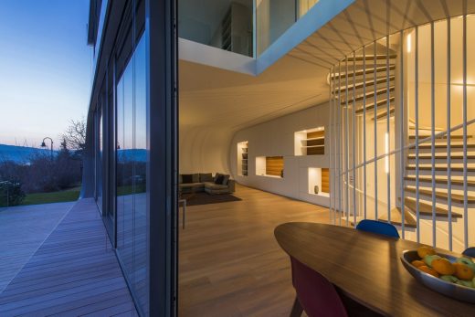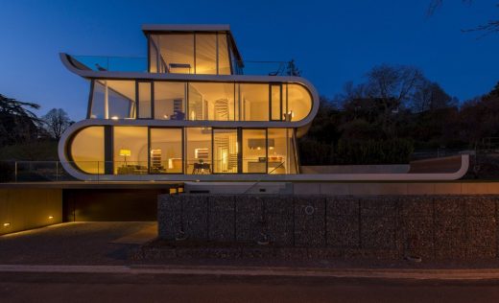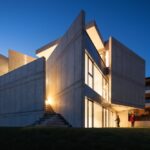Flexhouse on Lake Zurich, Swiss Architecture and Interior, Architect, Design, Images
Flexhouse on Lake Zurich
Contemporary Home, Switzerland – Architect: Evolution Design
1 Jun 2016
Flexhouse – home on Lake Zurich
Architect: Evolution Design
Location: Zurich, Switzerland
Exclusive family house on Lake Zurich, Switzerland
With its wide walls of glass and a ribbon-like white façade that winds its way around the building, this home on the banks of Lake Zurich is so light and mobile in appearance that it resembles a futuristic vessel that has sailed in from the lake and found itself a natural place to dock.
Called Flexhouse and completed in March 2016 by Swiss architecture and design studio Evolution Design, the four storey, 173 sq metre home has an open plan living, dining and kitchen space on the ground floor, two bedrooms and bathrooms on the first floor, a studio with two large terraces on the second floor and a basement level with underground garage and utility space. But it is the striking exterior architecture and the breathtaking 180degree views across Lake Zurich to the mountains beyond that really capture the imagination.
Architecture in motion
The project began when Evolution Design executive director Stefan Camenzind spotted a vacant block of land. The plot was well positioned on the banks of Lake Zurich but was a challenging site, triangular in shape, narrow and squeezed between a railway line and a road. Camenzind, though, saw potential in the position.
‘It’s a very transient plot; it has a lot of movement. The land is at the edge of the village where housing meets the countryside. The railway lines behind the plot are a dynamic yet soothing boundary, and in front of the house there is a local access road and the lake. We wanted to create a building that reflected all that movement,’ he says.
Swiss building regulations are notoriously tight and building on this block was particularly challenging. Camenzind explains: ‘There are strict rules around boundary distance and building volume, which means it’s quite difficult to be creative with buildings in Switzerland. But we were determined to build something that responded to the site rather than just a square box planted on the plot.’
Flexhouse is anything but a square box. The design features a floor plan that goes from wide to narrow to follow the railway lines and shape of the plot. The striking façade wraps around the building, drawing the eye continuously upward: the house never feels stiff or still, there are always elements drawing your eye throughout the space and to the views beyond.
‘We’ve given the space a direction of view. When you’re travelling in a car or train, you face a certain way and this house does too. On the ground floor it faces south-east, from the bedroom it faces west towards the sunset. And from the top floor terraces there are views around 180degrees,’ says Camenzind.
Inside out
The fluidity of the design continues inside, thanks to an open plan interior, unbroken views and reams of natural light, which streams throughout the space all day long. On the ground floor, the spacious living room transitions into a dining area and loft-style kitchen.
Rather than close off individual floors, the design incorporates a double height open space that allows the eyes to travel, delivering a glimpse of the bedrooms above or, from the first floor, to the living room below.
With glass walls on three sides this home blurs the boundaries between outside and in. ‘Connecting inside and out is very important to me as an architect,’ says Camenzind. ‘I want people to know where they are when they are inside a building.’
The top floor studio with its panoramic views and two roof terraces is the culmination of this seamless flow between inside and out.
The house does have its quiet corners, too. ‘There’s always a back wall, which helps give a more cosy feeling,’ Camenzind says. ‘And you can close the blinds to create a peaceful, private corner.’
Practical considerations
Despite its model good looks, the house has been designed for everyday living and practical and ecological elements are integrated into the design. The rear wall of the living room functions as a storage and display space; the kitchen grows out of the same wall and in the bedrooms the wall functions as a screen, to separate the bathrooms from the sleeping spaces.
Ecologically, the house meets Switzerland’s Minergie standard with features including thermally activated concrete floors that connect to a geothermal heat pump to heat the house in winter and cool it in summer. The glass façades are triple glazed and have external blinds for optimal control of heat gain from the sun.
Thus, Flexhouse with its innovative and ecological approach adds an extraordinary architectural touch on picturesque Lake Zurich and provides a truly special kind of eye-catcher.
Flexhouse on Lake Zurich – Building Information
Timeline Start of building work: Autumn 2014
Completion: March 2016
Size Building plot: 467sqm
Living area: 173 sqm
Building volume: 934 m3
Photography © Peter Wuermli
Flexhouse on Lake Zurich images / information from Evolution Design
Location: Lake Zürich, Switzerland
Zürich Architecture
Zürich Architecture
House at Zimmerberg, Lake Zurich
Design: Rossetti + Wyss Architekten
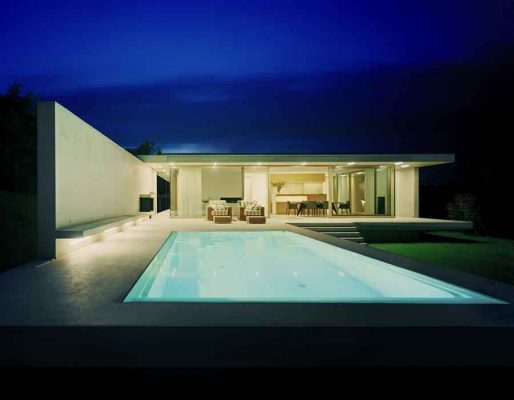
photo © Juerg Zimmermann, Zurich
House at Zimmerberg
House at Küsnacht, Lake Zurich
Design: Rossetti + Wyss Architekten
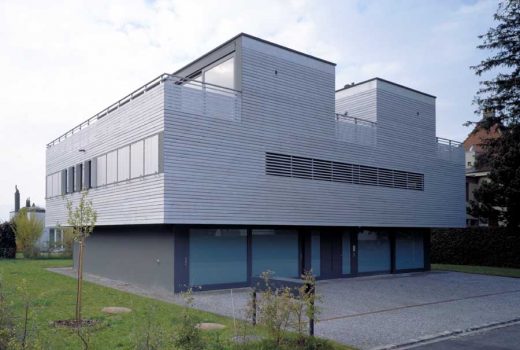
photo © Juerg Zimmermann, Zurich
House at Küsnacht
Kunsthaus Zürich extension
Design: David Chipperfield Architects
Kunsthaus Zürich Extension
Science City Zurich- Swiss University Campus Development
Science City Zurich
Swiss Architecture
Architecture in Switzerland – chronological list
Concrete Villa, Comano, Lugano, Ticino
Architects: DF_DC
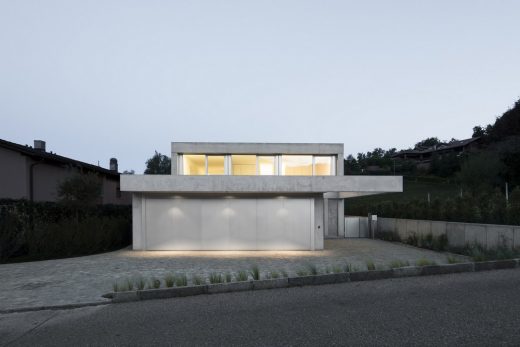
photography : Giorgio Marafioti and Simone Bossi
Concrete Villa in Comano
Villa Courbe
Design: SAOTA
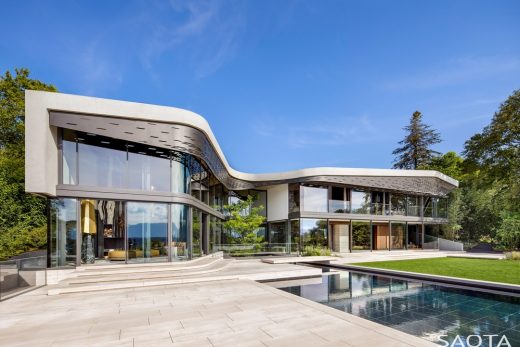
photograph : Adam Letch
Villa Courbe on Lac Léman
House in Lumino, Ticino
Design: Davide Macullo Architects
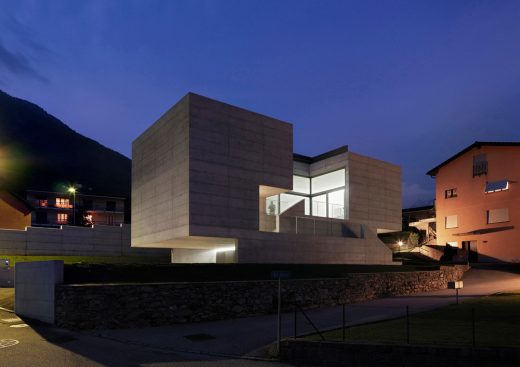
photo : Enrico Cano
New House in Ticino
Zurich Architecture Walking Tours
Buildings / photos for the Flexhouse on Lake Zurich Architecture page welcome
Website: Evolution Design

