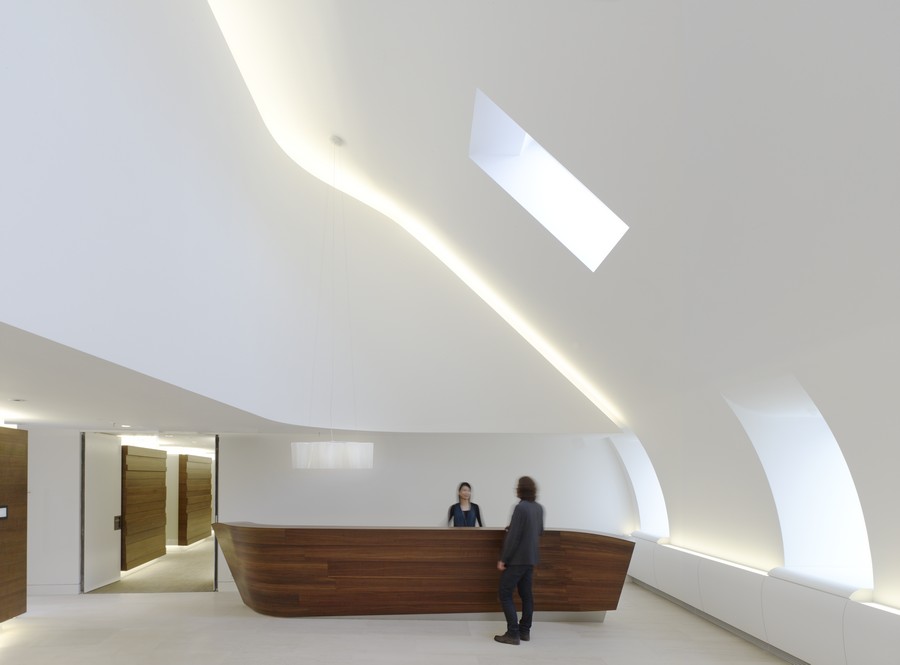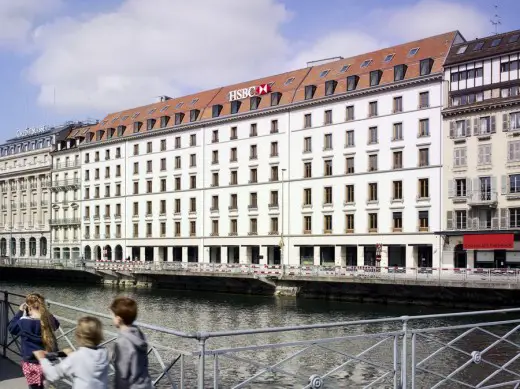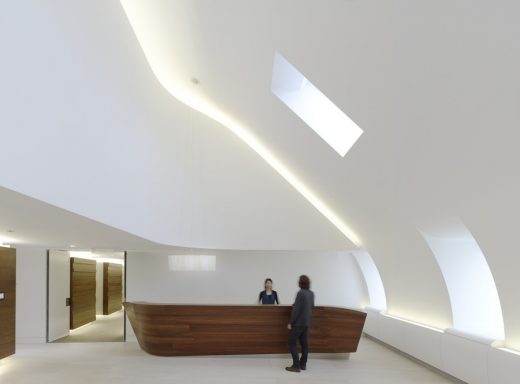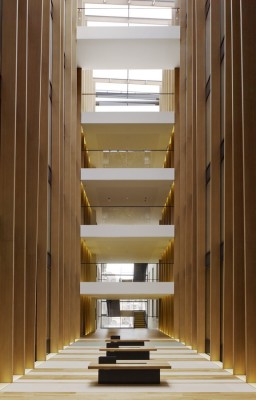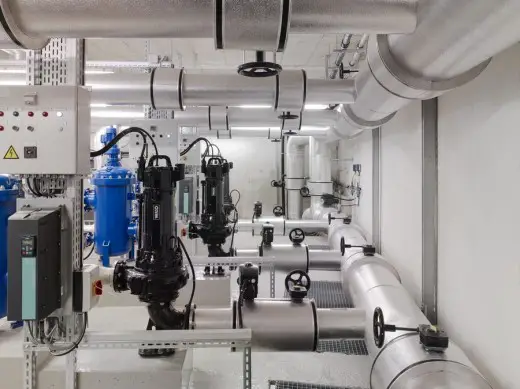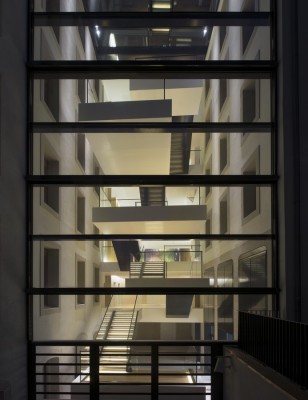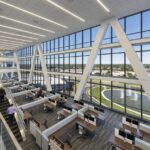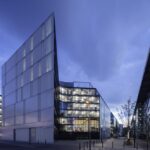Swiss Bank Building, Project, Images, Design, Contemporary Development, Architecture
HSBC HQ in Geneva
Swiss Bank Building in Switzerland – design by Make
10 Jun 2014
HSBC HQ in Geneva
HSBC’s new private banking HQ becomes one of Make’s top energy efficient buildings
Design: Make
Make has designed a state-of-the-art, client facing front office for HSBC Private Bank in Geneva. Five of the bank’s office functions were consolidated into a single building on Quai des Bergues, one of Geneva’s most prestigious sites overlooking the lake and the old city centre. The 16,300m2 building is significant in size where seven existing buildings, the earliest dating from the 18th century, have been restored together in a sustainable, contemporary way while respecting the architectural heritage of Geneva’s historic city centre.
The need to satisfy Swiss energy regulations, among the strictest in the world, prevented the use of a conventional cooling system. Instead, Make improved the sustainability performance of the existing buildings by using the lake’s water for cooling thereby meeting the city’s stringent environmental rules. The building’s sustainability principles follow HSBC’s internal guidelines which are based on the US LEED Gold Standard and respect Geneva’s MINERGIE requirements. As a refurbishment project it did not have to meet these conditions fully but we succeeded in meeting 90% of the requirements.
The Quai des Bergues scheme involved, essentially, the creation of a new building inside seven old ones – four on the main facade and three behind. The structure covers two basement levels, ground and seven floors. The refurbishment provides a spacious workplace for approximately 650 staff and adds a trading floor and client meeting and dining facilities, all with views of the river Rhone, Lake Geneva and the Old Town.
The works retained important historical elements and details, while creating new interlocking client and operational elements of complementary but distinct characters. It is unified by merging two central courtyards into a single atrium running up the building from ground to the seventh floor. To be able to create an open-plan space, over 40% of the building’s structural elements were replaced and all the building’s cores repositioned except one.
Florian Frotscher, Make partner and lead project architect, said: “The need to combine modern functions in an existing environment has required careful consideration and a balance of constraints with opportunities. We introduced a sensitive, understated exterior; and an expressive interior, with a reduced and confined material palette.
“We are proud to have been able to strike the right balance being locally rooted and environmentally focussed for the client.”
HSBC Quai des Bergues was completed in spring 2014 and Make worked in collaboration with local architects Itten Brechbühl SA. It becomes Make’s second HSBC project following the successful delivery of HSBC Private Bank Blandonnet in 2010.
Photography: John MacLean
HSBC HQ in Geneva images / information from Make
New Swiss Architecture
Contemporary Swiss Architectural Projects, chronological:
Swiss Architecture Designs – chronological list
Zurich Architecture Walking Tours
Swiss Buildings – Selection
Audemars Piguet Hôtel des Horlogers, Le Brassus, Vallée de Joux, Jura Mountains, Switzerland
Design: BIG-Bjarke Ingels Group Architects
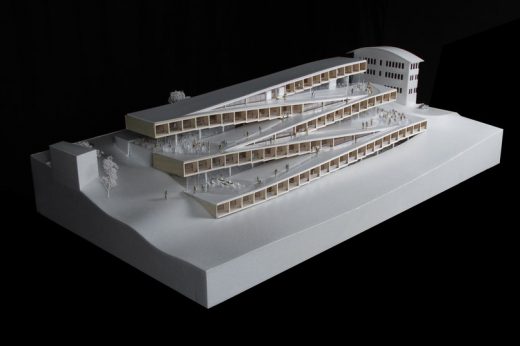
image : BIG-Bjarke Ingels Group
Hôtel des Horlogers Building
Andermatt Concert Hall Building, canton of Uri
Design: Studio Seilern Architects
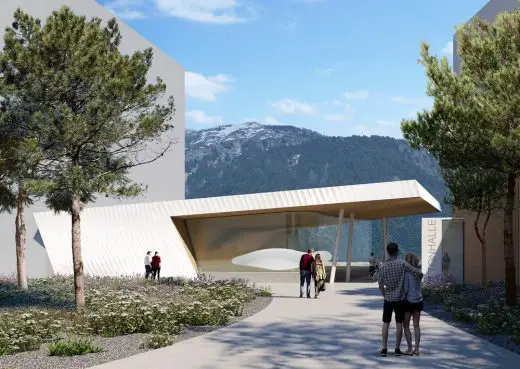
image courtesy of architects
Andermatt Concert Hall Building
HSBC HQ Geneva architects : make
Comments / photos for the HSBC HQ in Geneva page welcome
HSBC HQ in Geneva Building

