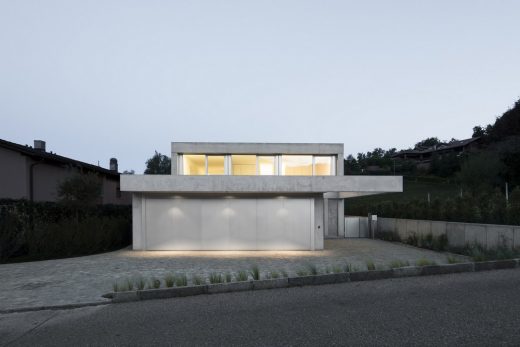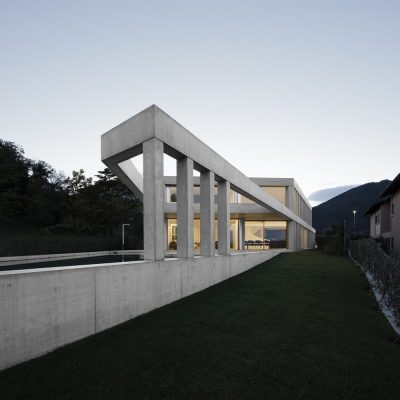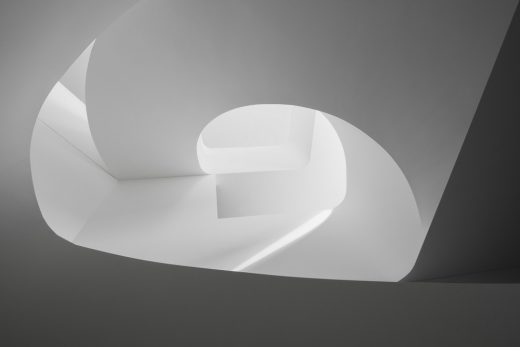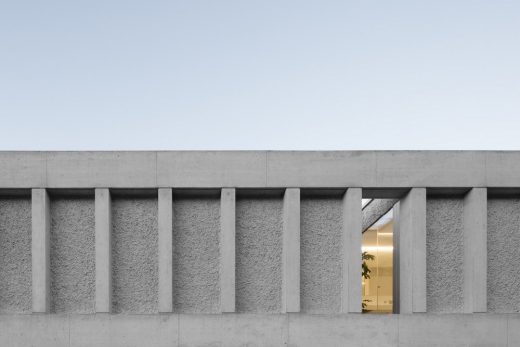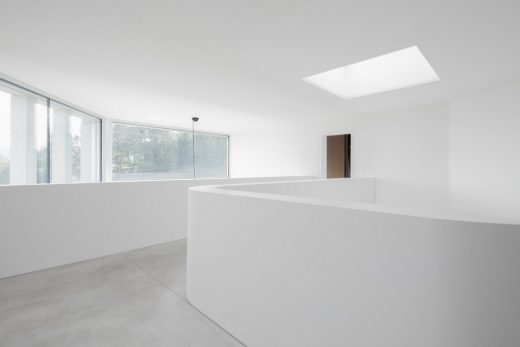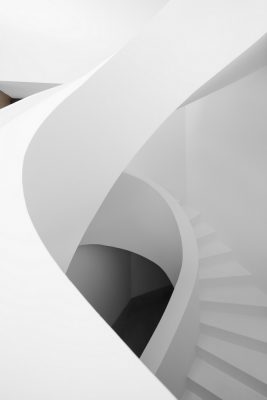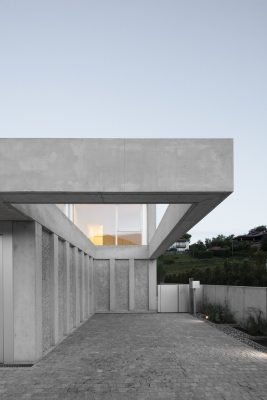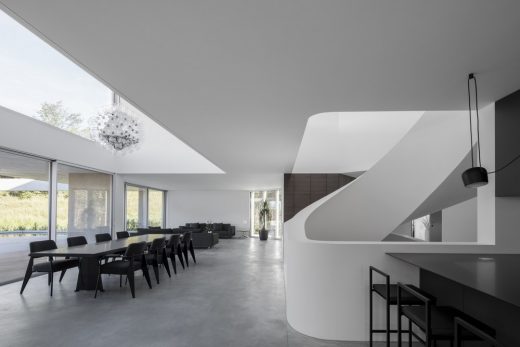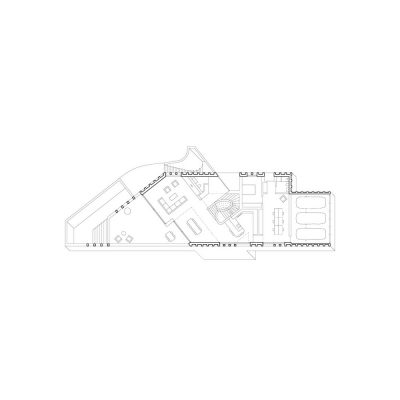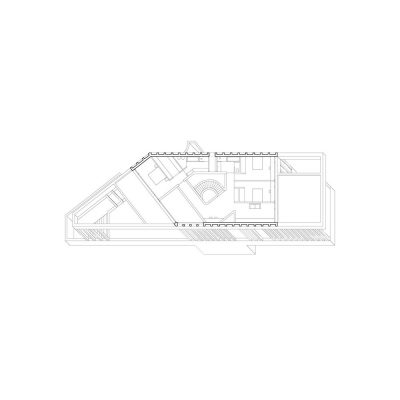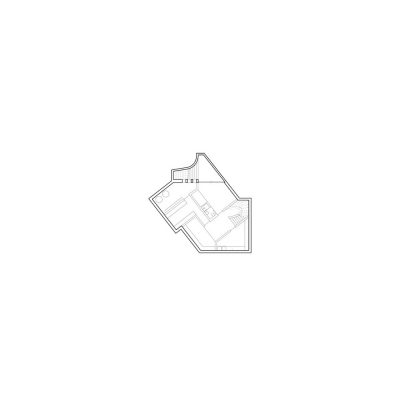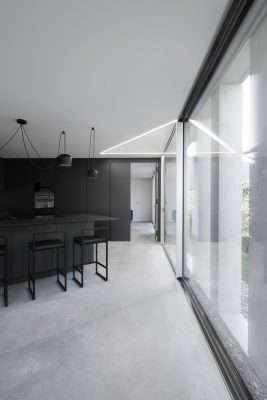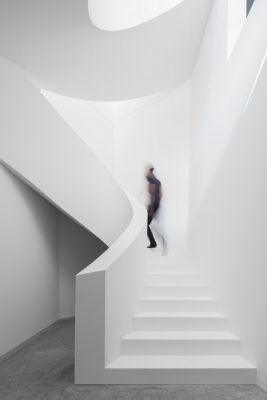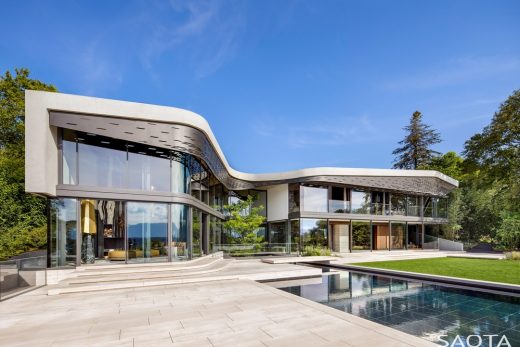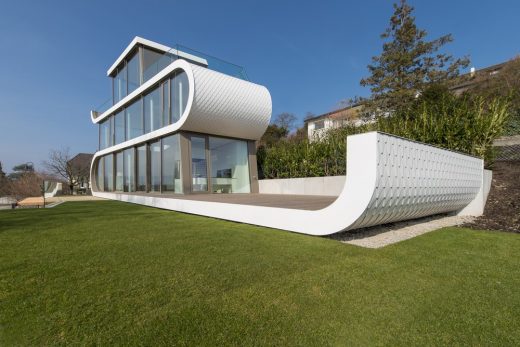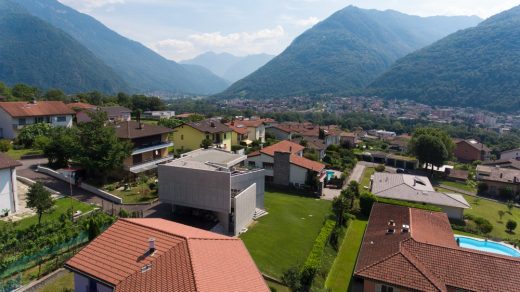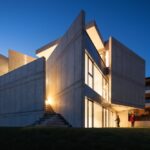Concrete Villa Comano, Switzerland Home, Building, New Swiss House, Architecture Images
Concrete Villa in Comano
28 May 2020
Concrete Villa in Comano, Lugano
Architects: DF_DC
Location: Comano, Lugano, Switzerland
The Concrete Villa is a single house on the Comano hills, a small village north of Lugano in Switzerland. The plot was previously occupied by vineyards and characterised by an elongated trapezoid form, which determines the volume.
With the interesting views towards the east and west, but with the constraint of having adjacent houses in close proximity toward the north and south, the house is conceived as in inhabited wall. In order to avoid the effect of an excessively long and closed volume but also ensuring a level of privacy, the flank elevations are articulated by a series of deep rectangular fins.
The material of reference used is grey reinforced concrete, declensed in various ways depending on the case. The in-situ cast fins are alternated with infill elements with the old technique of “strollato” used in Lombard villas: a mix of pebbles and cement handsplatted with a trowel and later sanded, thus combining old traditions and new construction techniques.
The ground floor occupies most of the area available, housing the main part of the brief: reception, kitchen, workshop and guest accommodation (with separate access), garage, as well as an ample terrace conceived as an extension of the lounge, thus becoming an intermediate space between inside and out.
The first floor, of smaller dimensions, contains the private quarters: three ensuite bedrooms and the children’s playroom. The asymmetrical position of this volume in respect of the ground floor makes the house to appear smaller from the street due to the perspective effect, whilst presenting the opposite effect from the pool at the rear.
Lastly, the basement floor contains the wine cellar, sauna, and gym. The three floors are linked by a scenic staircase at the centre of the living areas and as a focal point for the family.
Concrete Villa, Switzerland – Building Information
Architects: DF_DC
Project size: 505 sqm
Completion date: 2019
Building levels: 3
Photography: Giorgio Marafioti and Simone Bossi
Concrete Villa in Comano, Switzerland images / information received 280520
Location: Comano, Ticino, Switzerland, central Europe
Swiss Architecture
Swiss Architecture Designs – chronological list
Villa Courbe
Design: SAOTA
photograph : Adam Letch
Villa Courbe on Lac Léman
Flexhouse, Lake Zurich
Architect: Evolution Design
photograph © Peter Wuermli
Flexhouse on Lake Zurich
Swiss House XXXIV, Galbisio
Design: Davide Macullo Architects
photo : Alexandre Zveiger, Lugano, CH
Swiss House in Galbisio
House at Zimmerberg, Lake Zurich
Rossetti + Wyss Architekten
House at Zimmerberg
Swiss Buildings – Residential Selection
House in Lumino, Swiss Alps, Ticino
Design: Davide Macullo Architects
Lumino House
Rossinelli House
Rossinelli House
Carabbia House
Swiss house
Website: Switzerland
Comments / photos for the Concrete Villa in Comano, Switzerland page welcome
