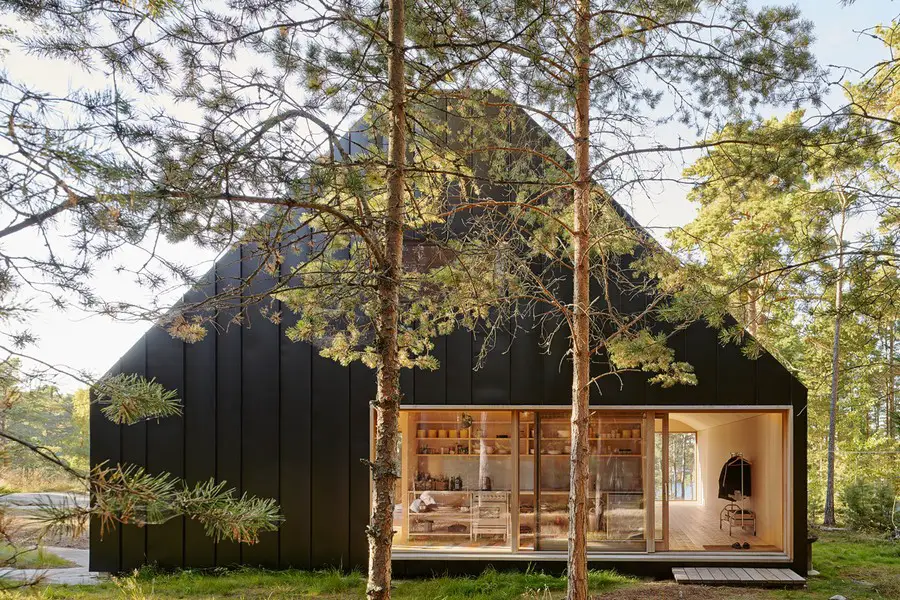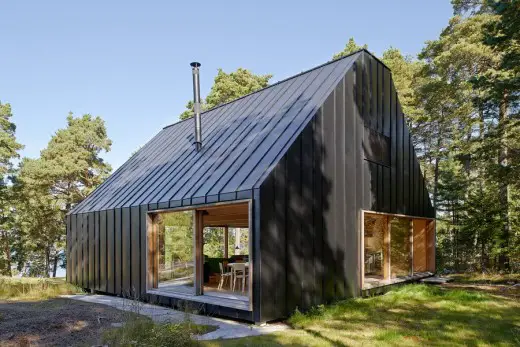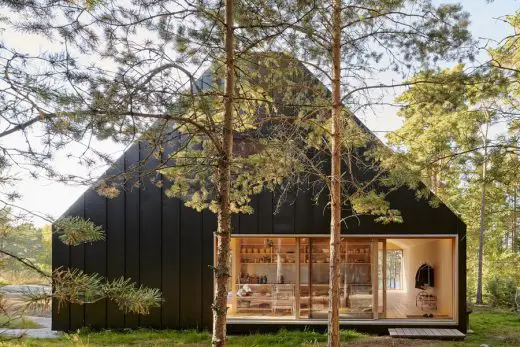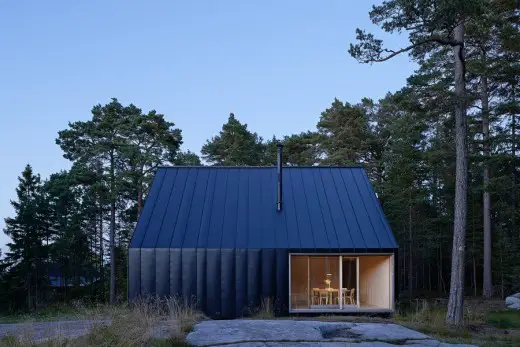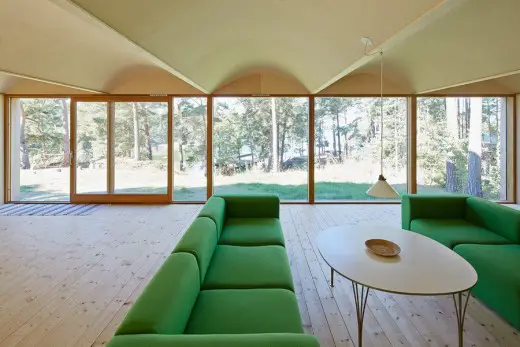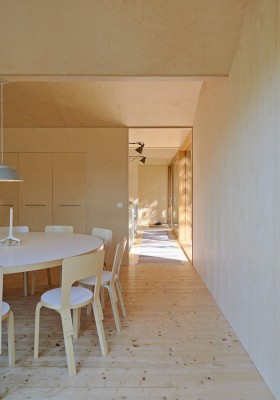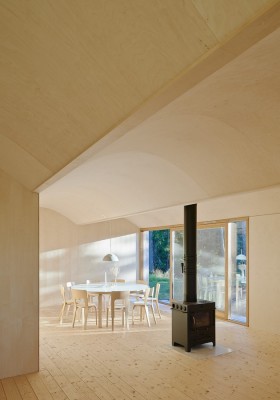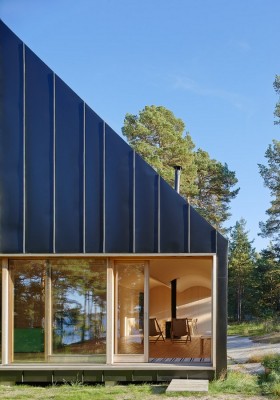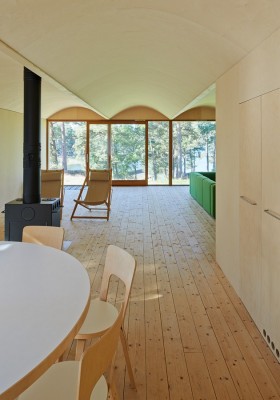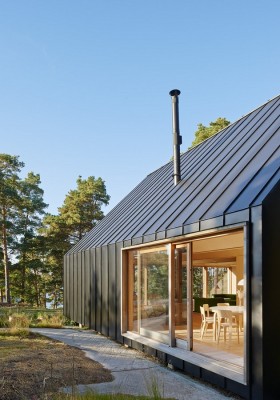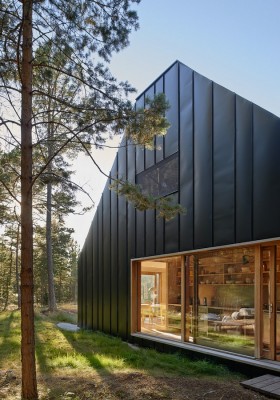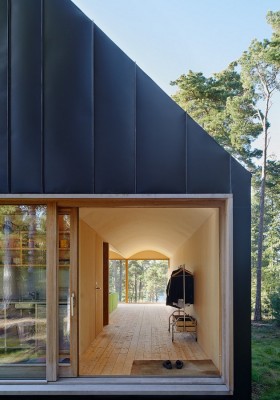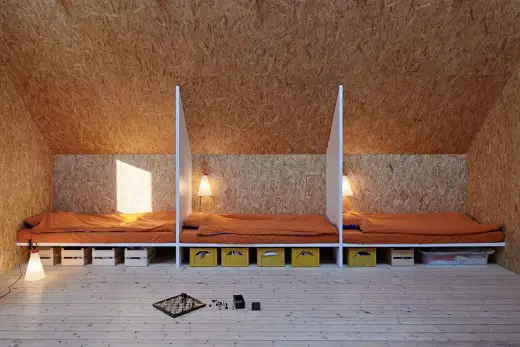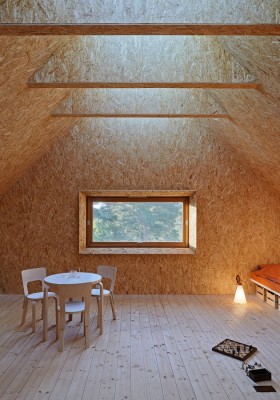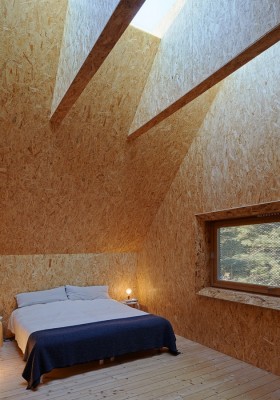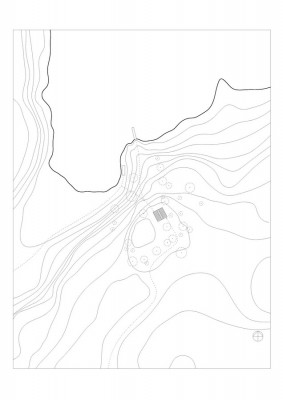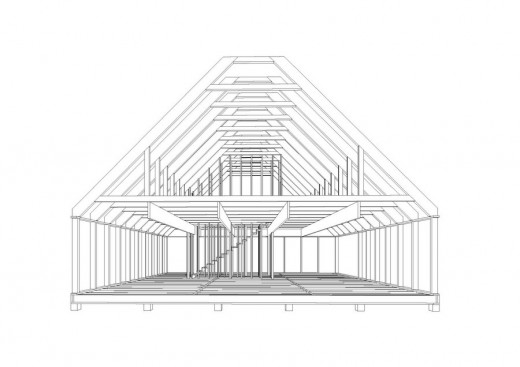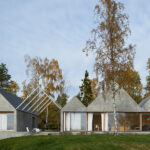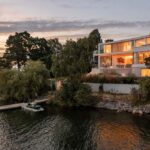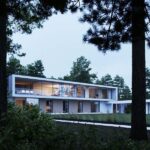Stockholm Archipelago House, Waterfront Property Design Sweden, Building Photos
House Husarö in Stockholm Archipelago
Swedish Residential Building: New Property Sweden design by Tham & Videgård Architects
18 Feb 2016
House Husarö – Outer Stockholm Archipelago
Design: Tham & Videgård Arkitekter
House Husarö Stockholm Archipelago
The location is the outer Stockholm archipelago. Tall pines give the forested site an untouched character. The
house is placed in a clearing with a high position in the landscape, on a plateau facing the sea in the north. The
property has been in the family for a long time with a couple of small complementary buildings, a boathouse
and a guesthouse, that has been used for vacation stays. As the family grew with a new generation, the need
for a larger house with more space followed.
The light conditions, the sea view and the flat and smooth bedrock were some of the qualities that constituted
the starting point for the house. A relatively low budget also influenced the design, resulting in the idea to use
tectonic rationality to support a specific spatial structure.
The house, a pitched roof volume in two levels, is divided into an open social area at ground floor and a more private upper level, with bedrooms and a playroom. Within the square plan, a freestanding box holding kitchen, bathroom and the stair, organizes the ground floor into a sequence of interconnected spaces.
Large sliding windows open up to the views in all directions and allow the sunlight to fill the interior. On the upper level a skylight that runs along the ridge of the roof underscores the verticality of space and subtly enhances the experience of seclusion.
The exterior is entirely clad with folded black sheet metal of varied widths that integrate the position of the windows. Three glazed sliding doors with frames of hard wood provide entrances and direct access to the outdoor areas on the naturally flat part of the bedrock.
All construction and finishes are made out of wood. The open plan is made possible with glulam wooden beams. Between these beams plywood sheets has been bent to form a series of vaults that add direction to the interior spaces.
Stockholm Archipelago House – Building Information
Architect: Tham & Videgård Arkitekter
Team: Martin Videgård (responsible architect), Bolle Tham, Maria Videgård.
Year: 2008‐12
Location: Stockholm archipielago
Living area: 180 sqm
Footprint: 121 sqm
Building cost: 265,000 Euro
Structural Engineer: Christian Hoffman, Konkret Rådgivande Ingenjörer
Building construction: Bosse and Emil Stjernberg
Metal work: Lasse Fors
Electrician: Håkan Österman
Plumber: Lennart Källström
Ground work: Nilas Österman and Sven Ivar Öman
Photographer: Åke E:son Lindman
Stockholm Archipelago House images / information from Tham & Videgårdn Architects
Outer Stockholm Archipelago House design : Tham & Videgård Architects
Location: Outer Stockholm archipelago, Sweden, northeast Europe
Architecture in Sweden
Swedish Architecture Designs – chronological list
Swedish Architecture Walking Tours
Stockholm Archipelago houses by Tham & Videgård Arkitekter
Summerhouse Lagnö
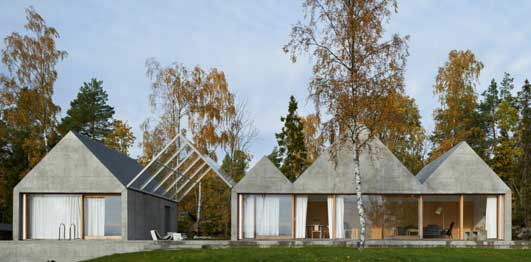
photo : Åke E’son Lindman
Swedish Architecture – Selection
Lidingo houses
Design: Tham & Videgård Hansson Architects
Lidingo houses Stockholm
Kalmar Museum of Art
Design: Tham & Videgård Hansson Architects
Swedish Museum of Art Building
Tham & Videgård Hansson Architects : KTH-School of Architecture Building
Nacka Port Block
Design: Kjellander + Sjöberg

image Courtesy architecture office
Nacka Port Block Building Design
House Husarö in the Outer Stockholm Archipelago – previous post from 2014
Comments / photos for the House Husarö Outer Stockholm Archipelago page welcome

