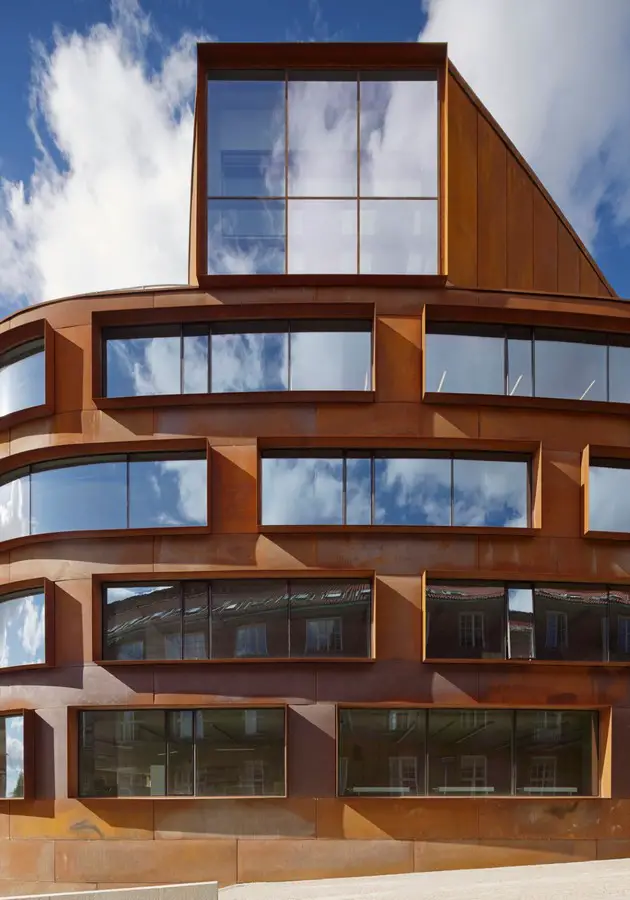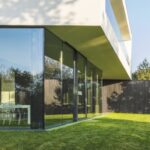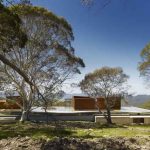Tham & Videgård Architects Stockholm, Swedish Building Photos, Design Studio Sweden
Tham & Videgård Arkitekter : Stockholm Architects
Stockholm Architecture Practice – Design Studio Sweden
post updated 29 Mar 2021
Tham & Videgård News
18 Feb 2016
House Husarö Stockholm Archipelago, Sweden
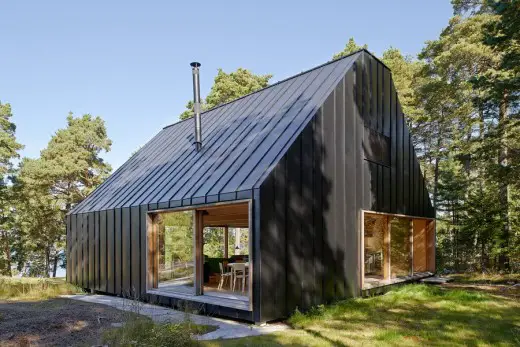
photo : Åke E’son Lindman
Outer Stockholm Archipelago House
Tall pines give the forested site an untouched character. The house is placed in a clearing with a high position in the landscape, on a plateau facing the sea in the north.
18 Feb 2016
School of Architecture at Royal Institute of Technology, Stockholm, Sweden
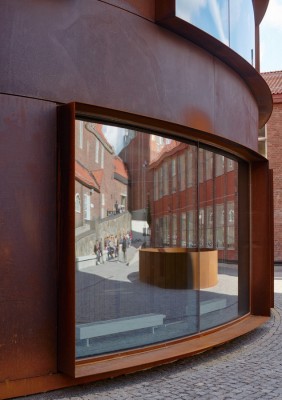
photo from architects
KTH School of Architecture
The site on the KTH campus, with its very tangible cultural and historical context and its physical limitations, could be described as the opposite of a blank slate (Tabula Rasa). The new school is inserted into an existing courtyard space with existing pathways and is located adjacent to Erik Lallerstedt’s original and quite monumental brick buildings from the early twentieth century.
The Hemnet Home
A home built by 2 million Swedes, the Hemnet Home is a data experiment to lead the way for a new type of architecture. After analyzing 200 million clicks and 86 000 properties on Hemnet, Sweden’s most popular property site, Hemnet asked Tham & Videgård to create Sweden’s statistically most sought after home.
Krokholmen house
The Krokholmen house is a vacation home on the tip of a small island in the outer archipelago. The exposed location very close to the shoreline, occasionally experiences strong winds, which made demands for a house that could take full advantage of the beauty of the site but also offer secluded and protected outdoor spaces.
Wooden Highrise Apartments
This Stockholm architecture practice have designed a new mixed use development with 240 apartments in Frihamnen, in Stockholm city. All built in massive wood technique for the specialized wood construction developer Folkhem.
25 Sep 2013
Summerhouse Lagnö, Stockholm archipelago, Sweden
Design: Tham & Videgård Arkitekter
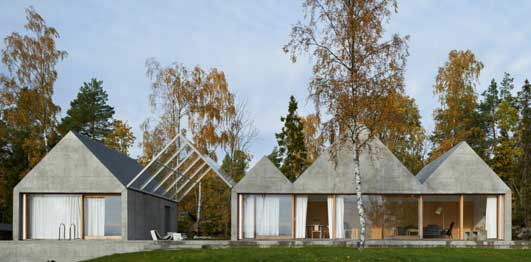
photo : Åke E’son Lindman
Summerhouse Lagnö
The setting is the Stockholm archipelago, natural ground sloping gently down to the sea in the south, mostly open with a few trees and bushes. Unlike other projects we worked on located on more isolated islands in the archipelago without car access from the mainland, this site was relatively easy to reach also with heavy transports.
House Lagnö was Highly Commended at the Architectural Review House Awards 2013 in London, UK. The project was featured on the cover of the July 2013 issue.
Lighthouses – Young Nordic Architecture, Finland
This Swedish architecture practice was part of the exhibition “Lighthouses – Young Nordic Architecture” at the Museum of Finnish Architecture in Helsinki, Finland from June 5th to September 22nd 2013.
Tellus Nursery School, Telefonplan, southwest Stockholm

picture : Åke E:son Lindman
Tellus Nursery School
On the border between a former urban/industrial development and a small forest where new housing is being developed, this nursery school mediates between different contexts and scales.
Barkarby Observation Tower, Sweden
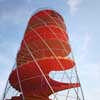
picture from architect
Barkarby Tower
Tham & Videgård wins competition for a new landmark and observation tower for the new urban development in Barkarbystaden, west of Stockholm.
Tham & Videgård – Major Design
Tree Hotel, Sweden
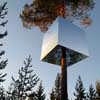
image from architects office
Tree Hotel
The starting point is to create a shelter up in the trees; a lightweight aluminium structure hung around a tree trunk, 4x4x4 meters boxes clad in mirrored glass. The exterior reflects the surroundings and the sky, creating a camouflaged refuge. The interior is all made of plywood and the windows give a 360 degree view of the surroundings.
Architecture Practice News 2010
Naturum Laponia Visitor Centre, Sweden : Tham & Videgård Arkitekter
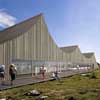
image from architects
Tham & Videgård Arkitekter book from Arvinius Förlag – 2 Feb 2010
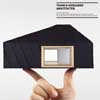
image from architects
Tham & Videgård, Arkitekter – Key Projects
Featured Tham & Videgård Hansson Buildings, alphabetical:
Former studio : Tham & Videgård Hansson
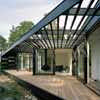
photo : Åke E’son Lindman
More projects by Tham & Videgård Arkitekter online soon
Location: Blekingegatan 46, 116 62, Stockholm, Sweden, northeast Europe
Stockholm Architects Practice Information
Architects studio based in Stockholm, Sweden
Swedish Architect – Architect Studio Listings
Swedish museum building
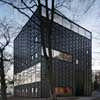
photo : Åke E´son Lindman
Lidingo houses
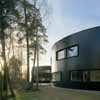
photo : Åke E’son Lindman
Buildings / photos for the Tham & Videgård Architects page welcome
Website: www.tvark.se

