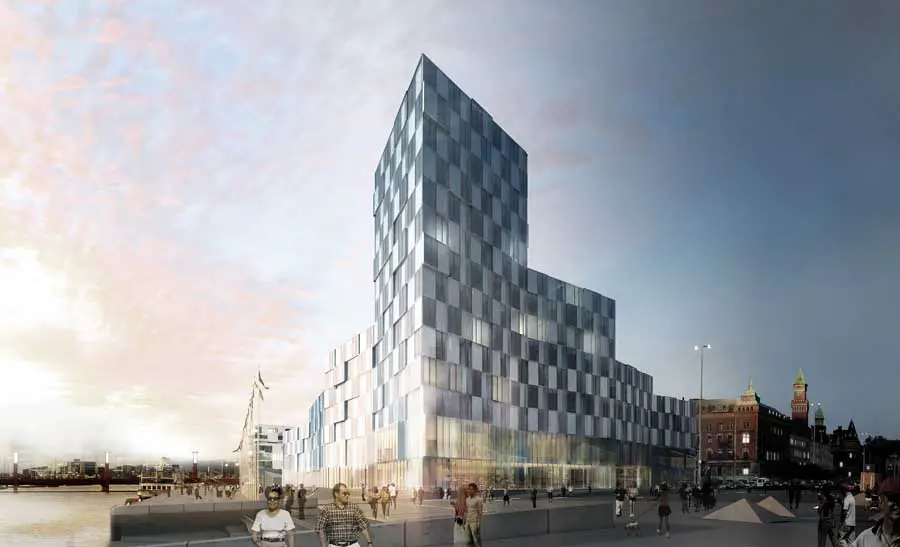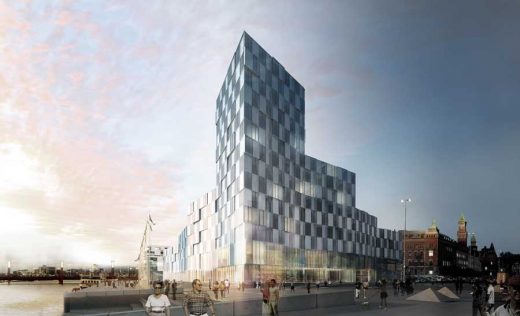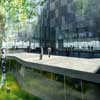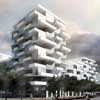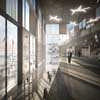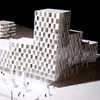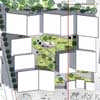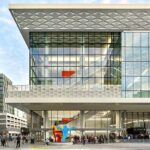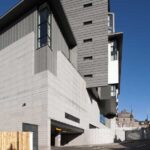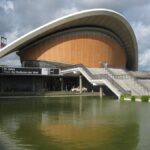Helsingborg Hotel, Swedish Congress Centre, Building, Project, News, Design, Image
Helsingborg Harbour Development : Congress Centre Sweden
Helsingborg Harbour Project design by schmidt hammmer lassen architects
27 Jan 2010
A crystalline landmark for Helsingborg
Design: schmidt hammmer lassen architects
Helsingborg Hotel
Schmidt hammer lassen architects have won a competition for a Congress and Hotel Centre on the central harbour front of Helsingborg in Sweden, which is a 15-minute ferry trip from Elsinore in Denmark. The property development competition was won in conjunction with Swedish developer Midroc and engineering/architect consultants Sweco.
The project consists of a 16,900 m2 congress and hotel facility and 17,100 m2 housing on the most attractive area of Helsingborg – the former central ferry dock Ångfärjan in the city centre. The new facilities will play an important part in the ongoing development of the promenade running the length of the city waterfront.
The building is characterized by a deformation of the grid into a crystalline expression that has coined the nick name “The Salt Crystals”. The 12-storey hotel volume in the south east corner with its light, generic and broken facades will become the new landmark of the city.
The congress centre starts in three stories at the opposite end and grows gradually to become the 12-storey hotel. The hotel has 230 rooms. The Congress and Hotel Centre run along the sea promenade to meet the apartment blocks that are separated from the congress centre by a small pedestrian street. The apartments have the same ‘salt crystal’ grid, while the facades have a shifting rectangular pattern to reinforce their open and light structure.
Project architect and associate partner of schmidt hammer lassen architects, Kristian Ahlmark stated: “This scheme creates a range of varied and unique city spaces. It forms a life between the buildings, the accessible ground levels, and the new building has coherence with the city. We have created a dynamic architecture, which gives Helsingborg a new landmark on this unique and special site.”
The two new structures will be an important catalyst for the city life in the harbour area with cafés, shops and several squares and green spaces for citizens and visitors.
The façade of the hotel with its broken expression is extended in the pavement across the plaza to the water edge connecting the vertical and horizontal surfaces.
The apartment blocks vary from two to nine stories. The highest unit is placed in the north corner of the block to provide sun and daylight from the south to all 130 apartments.
“We have been inspired by the city’s block structure and are also considering the light Scandinavian features in the existing masterplan of the area from 1999. Our project should be an impetus to further development of the architectural qualities of the Helsingborg harbour,” said project partner Kim Holst Jensen.
In the evaluation report of the jury it is stated that “the architecture is independent and innovative. The structural grasp is appealing because the new building is well integrated in the existing block structure”.
Helsingborg Hotel & Congress Centre – Building Information
Address: Ångfärjan, Helsingborg, Sweden
Client: Midroc Property Development (Sweden)
Area: Hotel and congress 16,900 m2/ Housing and shops 17,100 m2
Competition year: 2009
Competition type: Property development competition
Architect: schmidt hammmer lassen architects
Project Partner: Kim Holst Jensen, schmidt hammer lassen architects
Project Architect: Kristian Lars Ahlmark, schmidt hammer lassen architects
Contractor: Midroc Property Development
Landscape architect: schmidt hammer lassen architects in collaboration with Masu Planning Landscape (Denmark)
Executive consultants: Sweco (Sweden)
Helsingborg Hotel & Congress Centre images / information from schmidt hammmer lassen architects
Location: Ångfärjan, Helsingborg, Sweden, northeast Europe
Buildings in Helsingborg
Helsingborg Building Designs
Scandic Oceanhamnen, Helsingborg, Scania, south west Sweden
Design: Juul Frost Arkitekter
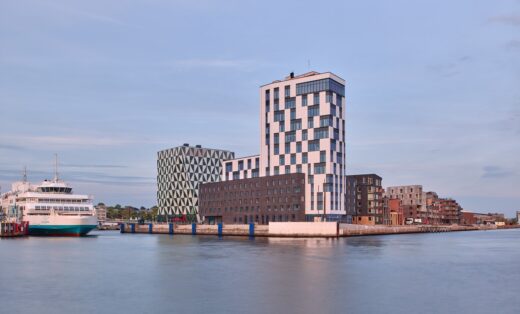
photo courtesy of Scandic Hotels Group
Scandic Oceanhamnen Helsingborg Hotel Building
Råå Pre-school in Helsingborg
Design: Dorte Mandrup Arkitektert
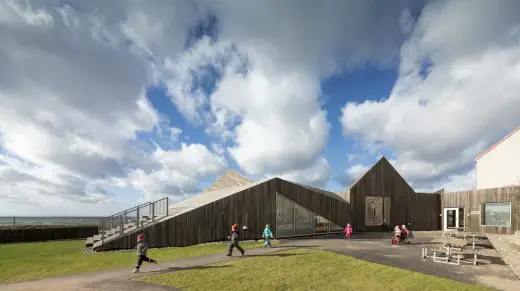
photo : Adam Mørk
Råå Day Care Center Sweden
Trädgårdsstaden
Design: Kjellander + Sjöberg Architects
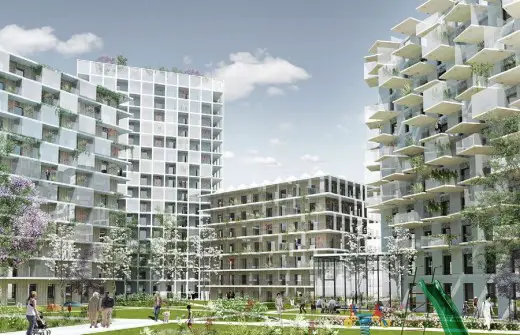
image courtesy of architects practice
Trädgårdsstaden, Garden City in Helsingborg
Helsingborg Hospital Building
Design: schmidt hammer lassen
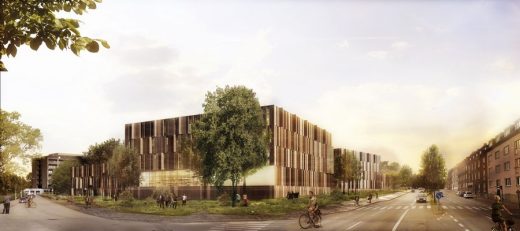
image from architect practice
Helsingborg Hospital Building
Architecture in Sweden
Swedish Architectural Designs – selection:
Contemporary Architecture in Sweden
Swedish Architecture Designs – chronological list
Swedish Architect – architectural firm listings
Swedish Architecture – Selection
Discus – Nacka City’s New Landmark
Design: Belatchew Arkitekter
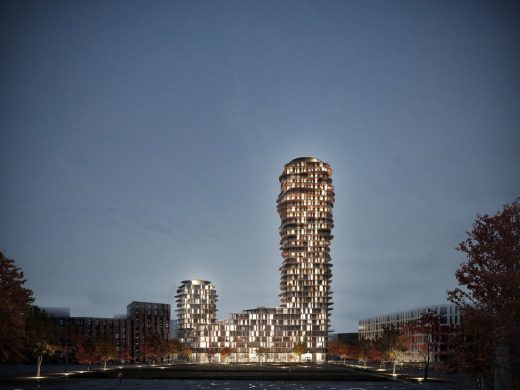
image Courtesy architecture office
Discus Nacka City Building Design
Nacka Port Block
Design: Kjellander + Sjöberg
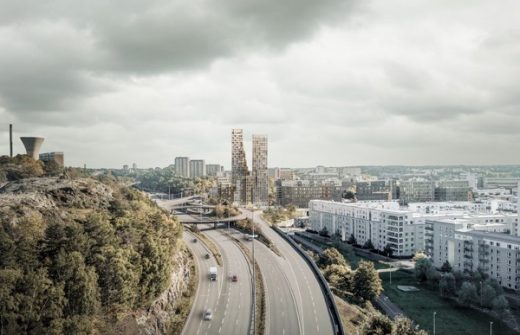
image Courtesy architecture office
Nacka Port Block Building Design
Schmidt Hammer & Lassen Architects
Comments / photos for the Helsingborg Hotel & Congress Centre Swedish Architecture page welcome

