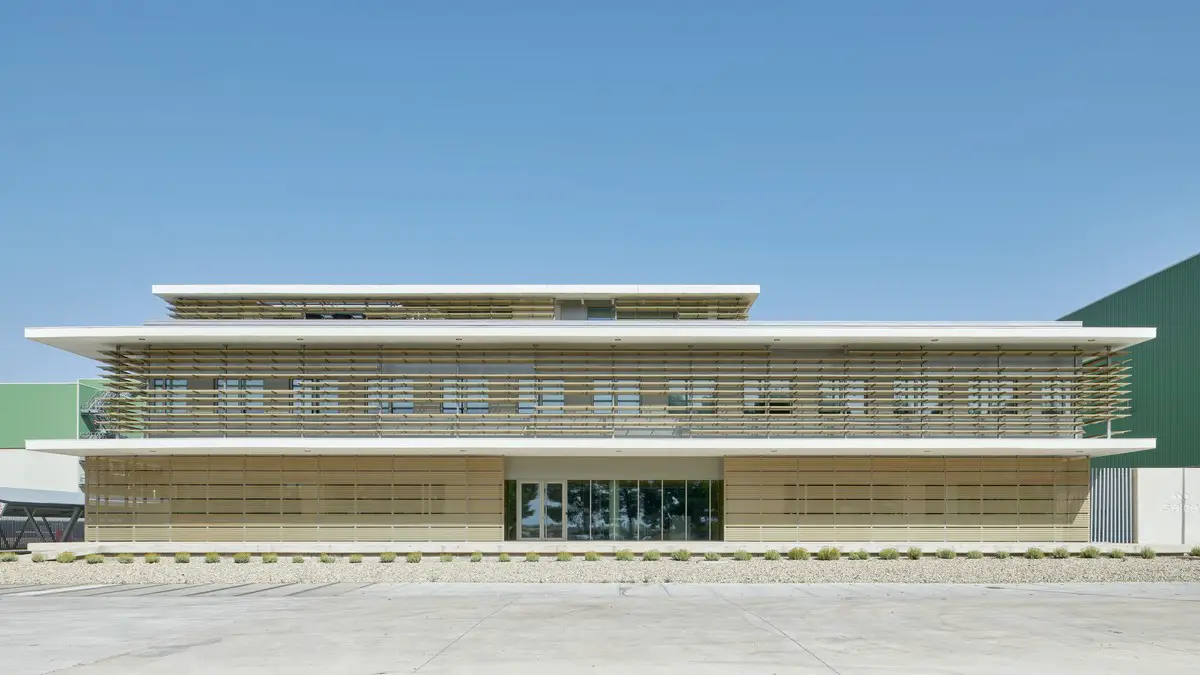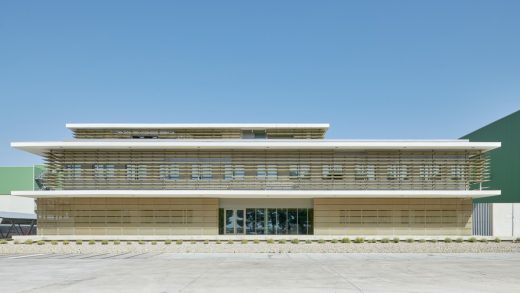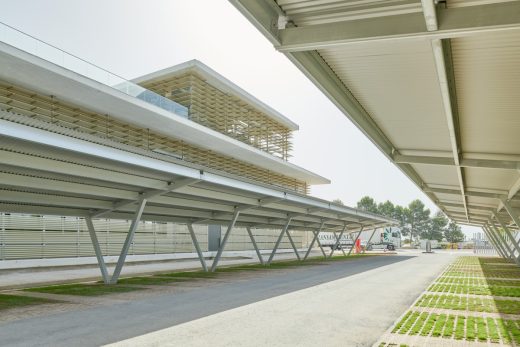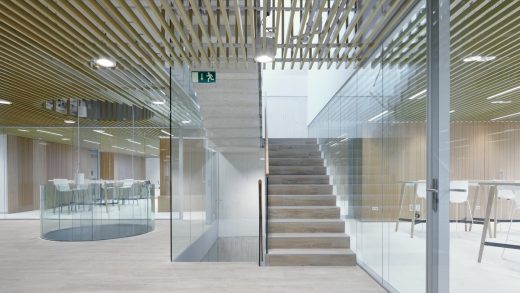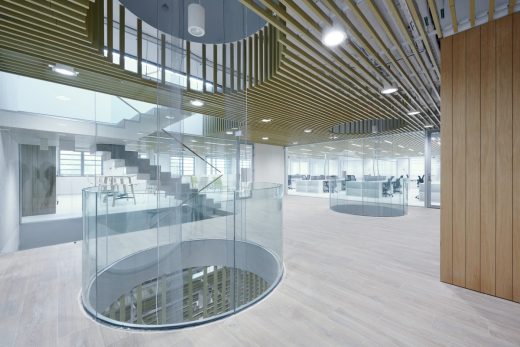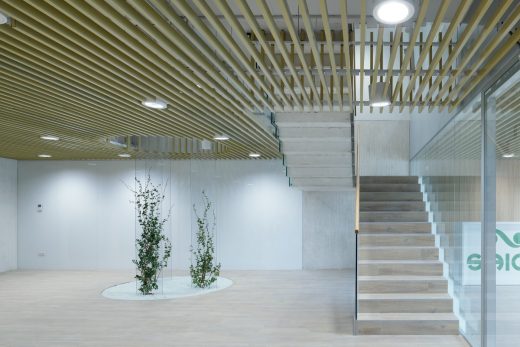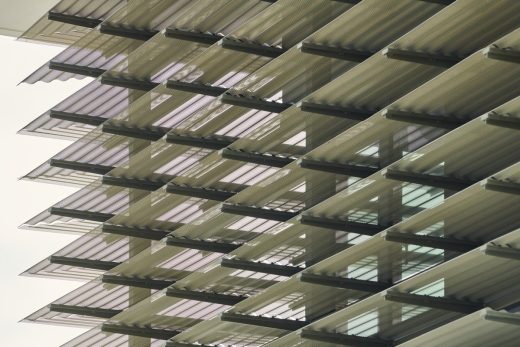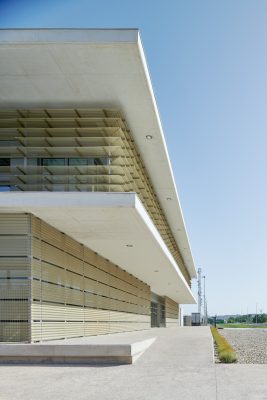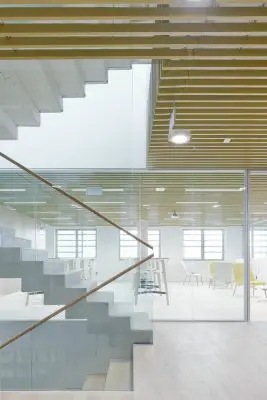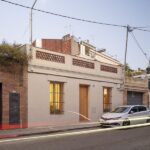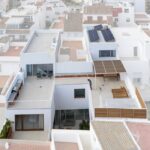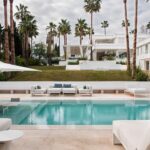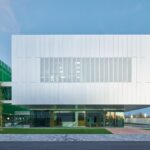SAICA RDI Building Zaragoza, Aragon Architecture Images, Northern Spanish Design
SAICA RDI Building Zaragoza, Spain
11 February 2023
Design: IDOM
Location: Zaragoza, Aragon, north east Spain
Photos by Iñaki Bergera
Edificio SAICA RDI Zaragoza
Innovation has always been present in SAICA, it is an important part of its ethos and has characterised its most distinctive moments. At the heart of its activity, ideas are produced for the rest of the departments.
Thus, from the outset, it was considered that the SAICA R&D&I Centre project had to be innovative. This innovation took shape in different areas:
• Function: through open work schemes, optimal surface/perimeter shape, a central core as an informal meeting and communication space, maximum flexibility and technological equipment.
• Sustainability: it is a building with near zero emissions, in which passive strategies have been used (maximum thermal insulation, solar protection through cantilevers and horizontal slats) and active strategies (geothermal energy with active heat recovery system, thermo-active structure through TABS systems, inductors for air conditioning reinforcement).
• Materials: materials with a high percentage of recycled elements, low emissivity and high technology (Halfen thermal break system) have been used.
The design of the building has been developed on the following strategy:
Compact and Modular
The basic shape of the building is the optimal form to resolve the programme of needs on two floors: a rectangle of 2,000 m2 on the ground floor to house the entire laboratory programme and another rectangle of 1,195 m2 on the first floor to house the National Design Center, the offices and meeting rooms of the laboratories.
The volume, with straight sides (to facilitate the placement of furniture and laboratory equipment), is divided into alignments of 6 metres each (being 6 multiples of 0.2 m, 0.3 m, 0.4 m, 1 m, 1.2 m and 1.5 m, facilitating the division of this bay into smaller divisions for the location of partitions, false ceilings, curtain walls, etc.).
Central Core
The rectangle has a central core, a meeting and communication point for the entire building and the workers, which centralises vertical and horizontal connections, reducing the number of corridors. It can also be used as a space for informal meetings. This core allows light and nature to enter the building and is a symbolic space of SAICA that incorporates elements that identify the company.
Order
A single building, but with differentiated uses:
Laboratories, ground floor, with easy accessibility for materials and equipment, associated with technology and rigour. Façade with greater privacy and order.
National Design Center, on the first floor, for more creative work. The offices and meeting rooms of the laboratories are also located on this floor. A more open and dynamic façade.
Envelope and characterisation
The sustainable envelope combines natural lighting, transparency and protection from the sun, by means of wide overhangs and solar protection elements, capable of adapting to the four orientations. It provides a technological image and a corporate image associated with SAICA, its manufacture (paper and corrugated cardboard) and its identifying elements.
SAICA RDI Building Zaragoza, Spain – Property Information
PROYECTO: Centro de Control de Accesos y Edificio SAICA I+D+i
SITUACION (lugar) / Location: SAICA El Burgo, El Burgo de Ebro, 50730 Zaragoza, Spain
CLIENTE / Client: SAICA
Estudio / Office: IDOM
Director de Proyecto / Project architects: Eduardo Aragüés Rioja, José Angel Ruiz Gonzalez
Arquitectos colaboradores / Other architects: Jorge Olano, Covadonga Celigueta
Gestión del Proyecto / Project Management: Eduardo Aragüés Rioja
Costes / Costs: Luis Mingarro Montori
Estructuras / Structures: Fernando López Nicolás
Climatización / Environmental Engineering: Jorge Guillén Ferrer
Luz / Lighting: Alfredo Navarro Yubero
Agua / Public Health Services: Jorge Guillén Ferrer
Electricidad / Electrical Engineering: Alfredo Navarro Yubero
Telecomunicaciones / Telecommunications: Alejandro Mariñelarena Gurbindo
Fuego / Fire Strategy: Jesús Sau Granados
Acústica / Acoustics: Jorge Guillén Ferrer
Sostenibilidad / Sustainability: Jorge Guillén Ferrer
Técnicos / CAD: Sergio Cubero Belenguer
Dirección de Obra / Site Supervision: Eduardo Aragüés Rioja José Angel Ruiz Gonzalez
Dirección de Ejecución de Obra / Project Execution Management: Luis Mingarro
Gestión de Obra / Construction Management: Eduardo Aragüés Rioja, Luis Mingarro Montori
Autor de fotografías / Photographer: Iñaki Bergera
CONSTRUCTOR / Builder EHISA-ELECNOR
Superficie aproximada / area (m2 & ft2; 1ft2 = 0.093 m2) 4,157 m2 44,745 ft2
FECHA DE PROYECTO, meses / Project / months
Months (number): 18
Years: Jul 2018 / Dec 2019
FECHA DE EJECUCION/OBRA, meses / Construction / months
Months (number): 42 Years: Jul 2019 / Dec 2022
SAICA RDI Building Zaragoza images / information received 110223 from IDOM
Location: Zaragoza, Spain, southwestern Europe
Northeast Spain Buildings by IDOM
Buildings in Northeast Spain designed by IDOM – recent selection on e-architect
New R&D Headquarters and Production Building for Certest Biotec, San Mateo de Gállego, Zaragoza, Spain
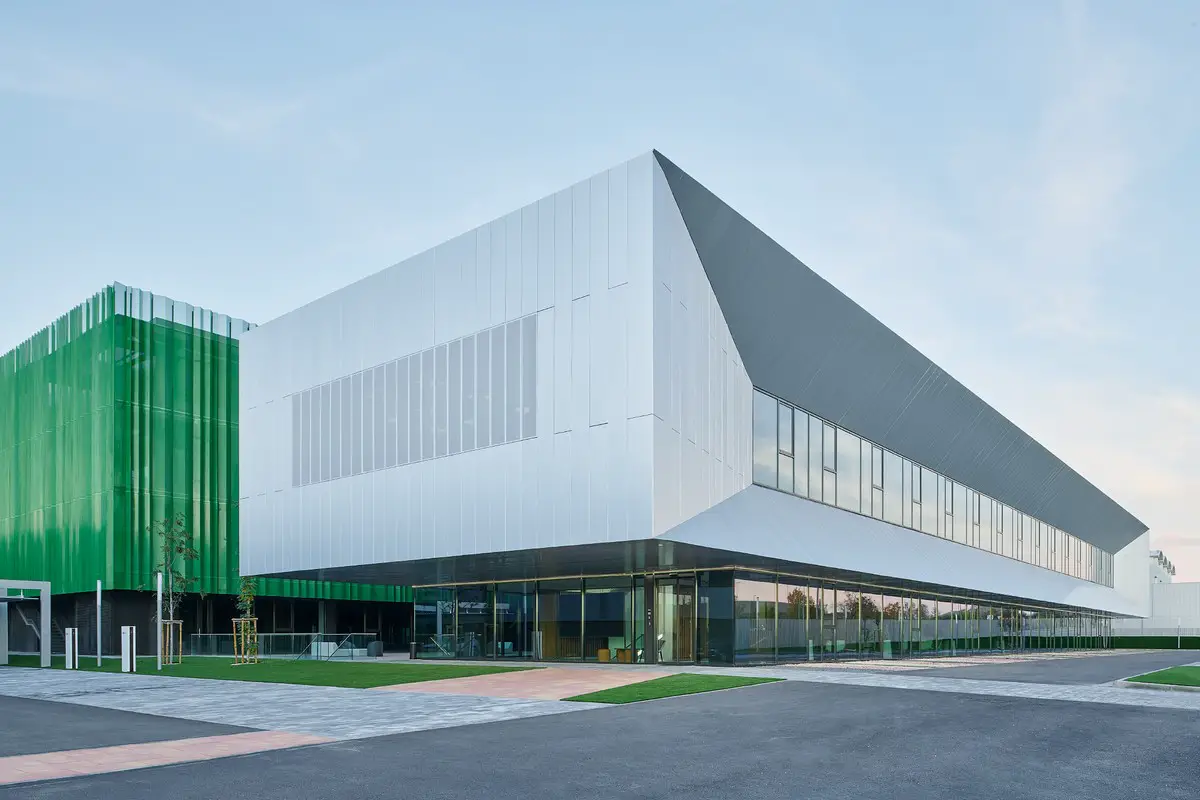
photo : Iñaki Bergera
Certest Biotec R&D Headquarters and Production Building
HARIVENASA – Oat Factory, Arakil, Navarra
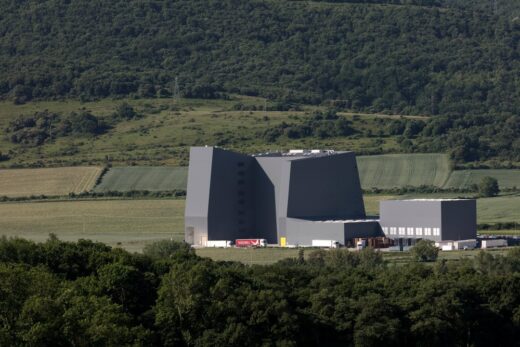
photo : Aitor Ortiz
HARIVENASA – Oat Factory, Arakil, Navarra
Beronia Winery, Ollauri, La Rioja
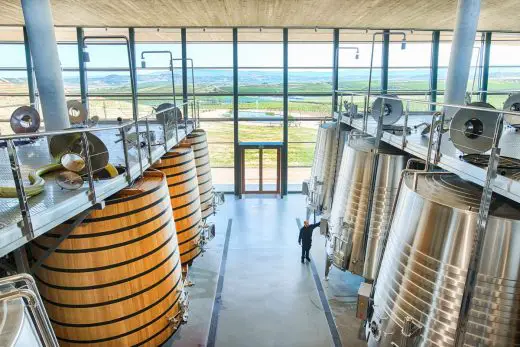
photograph : Gunnar Knechtel
Beronia Winery Ollauri Building
Zaragoza Buildings
Contemporary Zaragoza Buildings
Living-Roof
Design: Magén Arquitectos
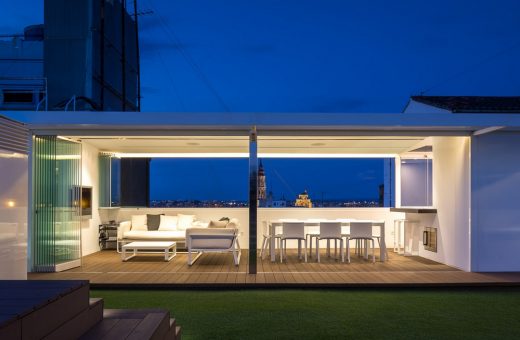
image Courtesy architecture office
Living-Roof in Zaragoza
Lolita La Almunia
Design: estudio langarita – navarro
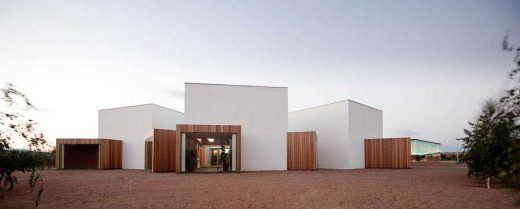
photograph : Miguel de Guzmán
Lolita La Almunia
Moliner House
Design: Alberto Campo Baeza
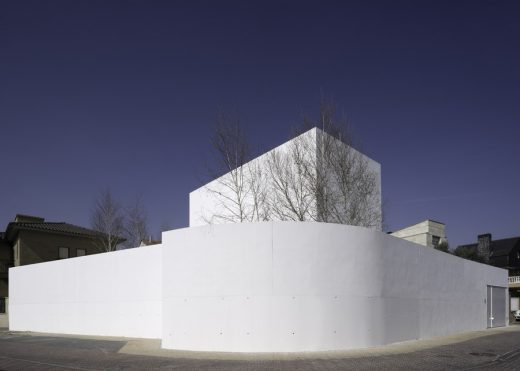
photo : Javier Callejas
Moliner House Zaragoza
Caixa Forum Zaragoza – Cultural Centre
Estudio Carme Pinós
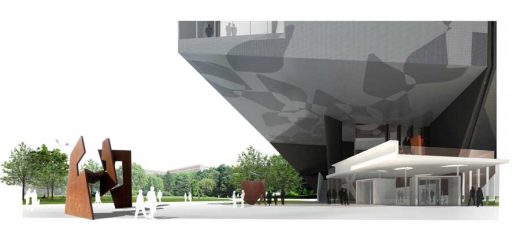
picture from architects
Zaragoza Cultural Centre
Spanish Buildings
Contemporary Spanish Architectural Projects
Spanish Architectural Designs – chronological list
Spanish Architecture Practices
The Ancient Church of Vilanova de la Barca, Vilanova de la Barca / Lleida
Design: AleaOlea architecture & landscape
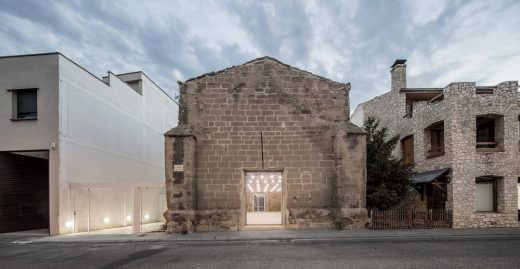
photo © Adrià Goula
RIBA Awards for International Excellence 2018
Comments / photos for the SAICA RDI Building Zaragoza – New Spanish Architecture design by IDOM Group page welcome.

