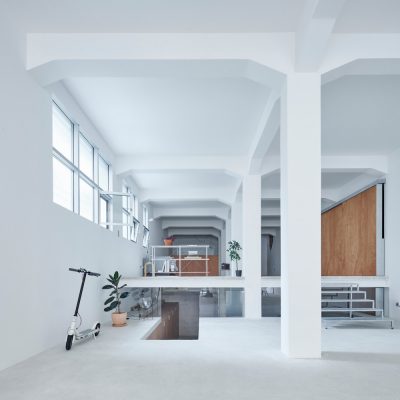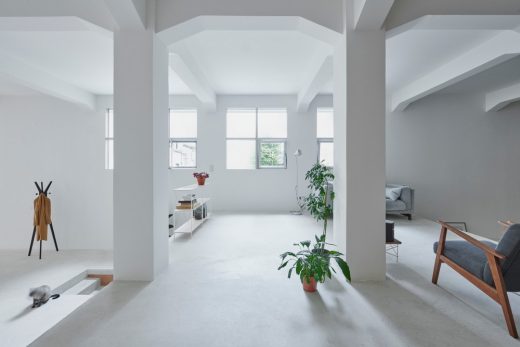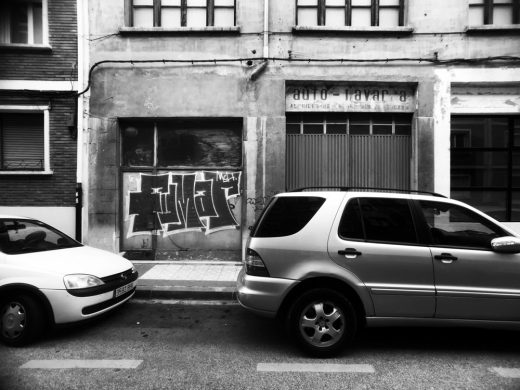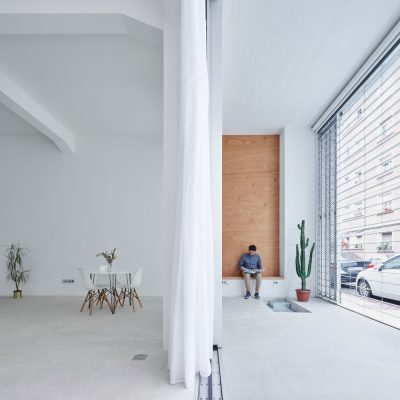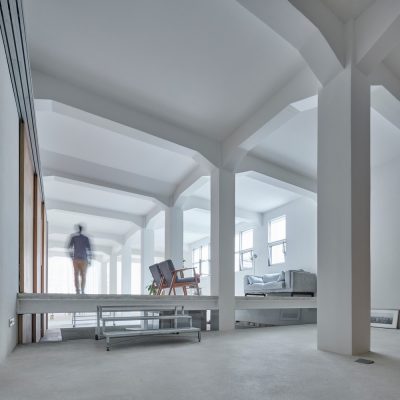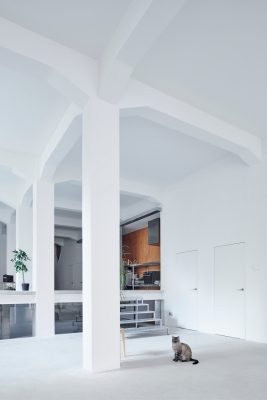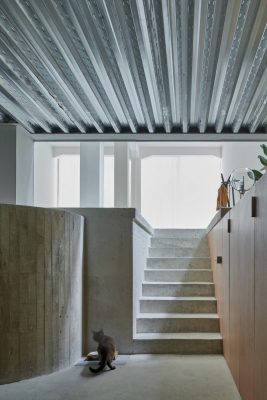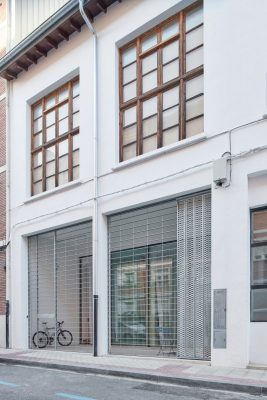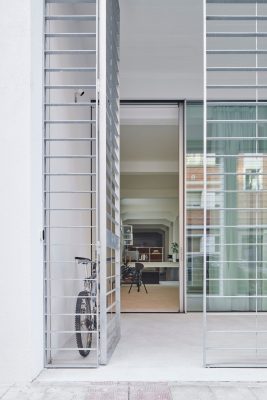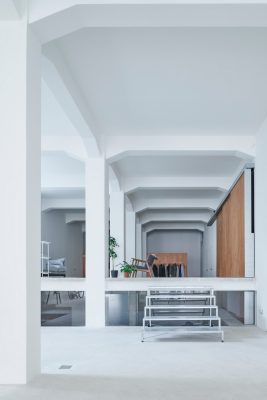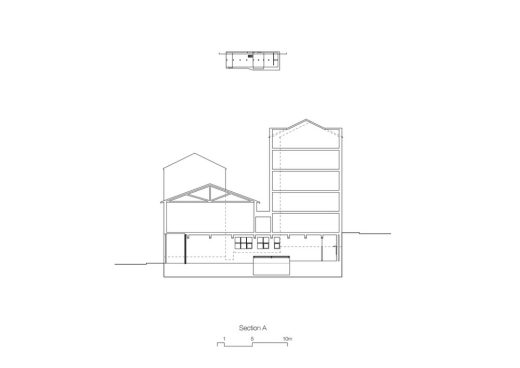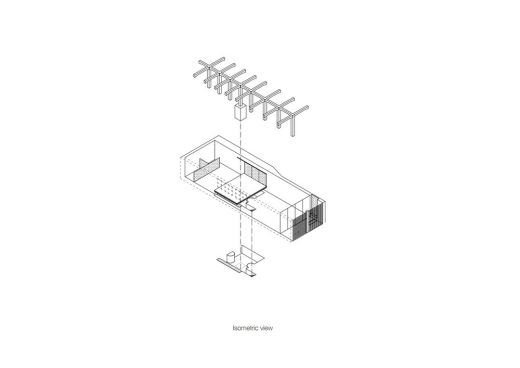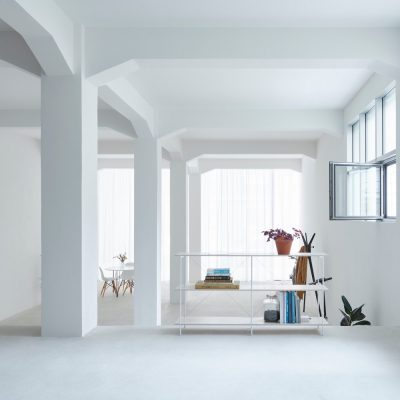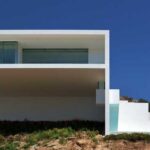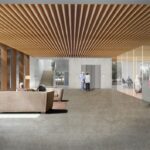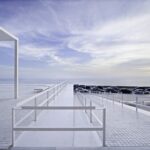Loft A, Pamplona Interior Renovation, Navarra Building Redevelopment, Spanish Architectural Redesign, Photography
Loft A Interior in Pamplona
29 Jan 2022
Architects: arrova | atelier . rojo-vergara
Location: Pamplona, Navarra, Spain
Photos by Iñaki Bergera
The new Loft A dwelling is the result of the transformation of an old motorbike repair shop in the Milagrosa district of Pamplona. The intention of the project is to be a kind of prototype for this form of reconversion in the neighbourhood, as it has a large number of industrial premises now in disuse and their transformation would greatly help to revitalise the area, a possibility that is however unknown in many cases to the local residents.
Loft A, Navarra
Given the difference in level between the streets on which the loft is situated, it acts as a podium for the rest of the building. One of the primaries aims of the project was to strip the shop from of all the unnecessary existing elements. The space would then be freed up to show the powerful and plastic structure that supports the building.
The present structural system, which is tectonic in nature as it is composed of concrete pillars, beams and slabs, also allows the façades to open up towards both the street and the block courtyard. The given transparency of these fronts and their different orientations give the space a great serenity thanks to a diffuse and continuous white light. Furthermore, this operation of dismantling and aperture allows the entrance to be transformed into a porch, a semi-private urban garden that acts both as a filter and as a space of union and transition between the house and the street.
Internally, the project regularises the floor plan by creating a main central space and compacting all the installations and storage spaces in the remaining adjacent surface. Thus, this central space is understood as a great white stage in which, thanks to the introduction of a new structure that is anchored to the existing pillars, a podium emerges that defines different accessible platforms. Ultimately, the podium ensures that the spatial continuity throughout the loft is kept. Nevertheless, the notion of depth and scale in this abstract space is defined by means of vertical architectonic elements made of okume wood.
Fixed and mobile planes that allow the kitchen or the bathroom for instance to be placed in such a way that they are concealed but at the same time accessible. In short, the loft is a scenography similar to those proposed by the Swiss architect Adolphe Appia in which the new space under the podium is transformed into a working space, a domestic stage pit. This space, unlike the rest of the loft, is defined by concrete walls and the existing foundations of the building, thus being a continuation of the ground plane.
The deliberate predefinition of this space with a specific use and materiality frees the rest of the platforms from a specific function, thus giving the dwelling a great deal of flexibility in which each accessible space can accommodate any activity.
In addition, and to further enhance the flexibility of use, the staircases act as furniture that can be repositioned at will, thus introducing multiple routes and internal configurations. This strategy of undefined spaces is what allows the user to appropriate the space according to their needs, since, after all, a loft must be, as its etymology indicates, an open place, a timeless place in which to live and work in a flexible manner.
Loft A Interior in Pamplona, Navarra – Building Information
Architects: arrova | atelier . rojo-vergara – arrova.eu/
Project size: 226 sqm
Project Budget: €184768
Completion date: 2021
Building levels: 1
Photography: Iñaki Bergera
Loft A, Pamplona Navarra Interior images / information received 290122
Location: Pamplona, Navarra, Spain
Spanish Buildings
Contemporary Spanish Architectural Projects
Spanish Architectural Designs – chronological list
Spanish Architecture – Selection
Foster + Partners
Nou Camp Stadium
America’s Cup Pavilion Valencia : Edificio Veles e Vents
David Chipperfield Architects with b720 (architects, Barcelona)
Americas Cup Pavilion Valencia
Navarra Architecture
All by Vaillo + Irigaray
Foro Europeo
Foro Europeo Navarra
Joyeria D, Pamplona
Joyeria D Pamplona
Lounge ms, Cadreita
Lounge ms
Restaurante el Merca’o, Pamplona
Restaurante el Merca’o
Comments / photos for the Loft A, Pamplona Navarra Interior – designed by page welcome
Website: Navarra
