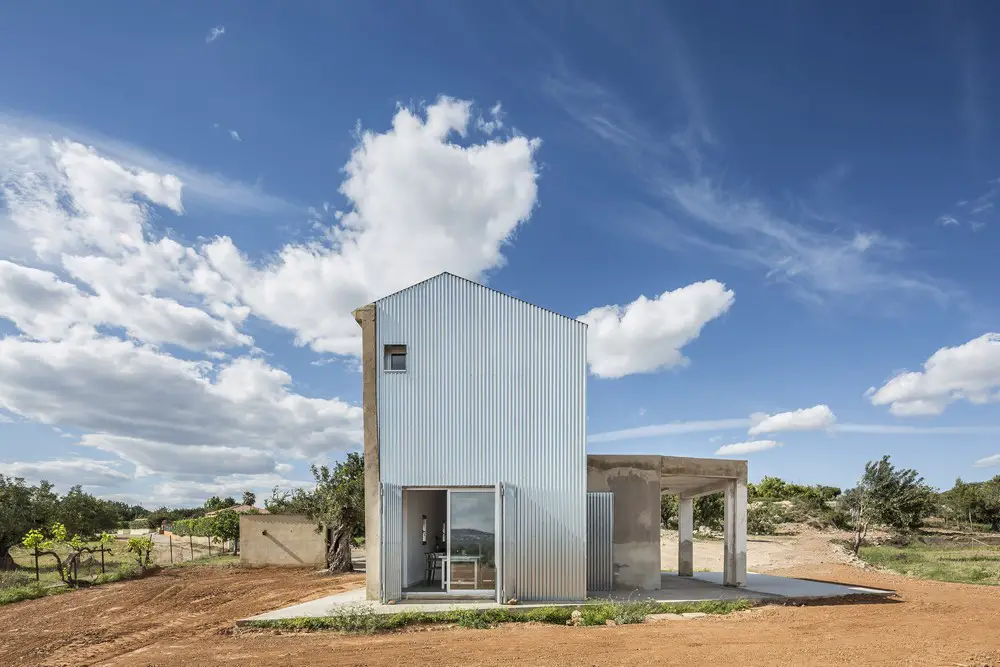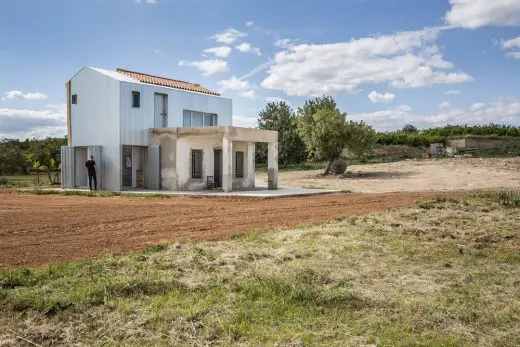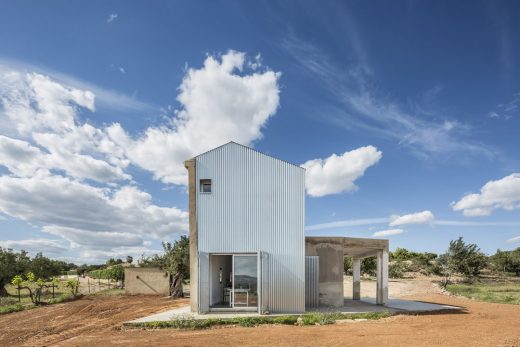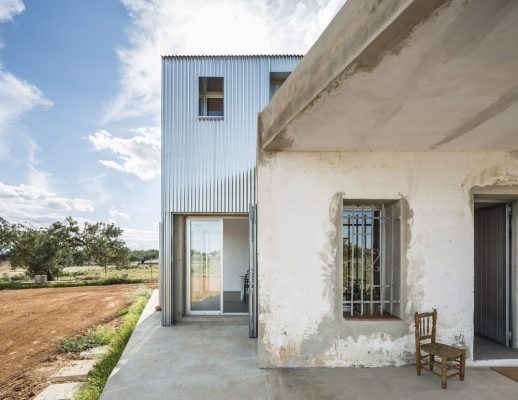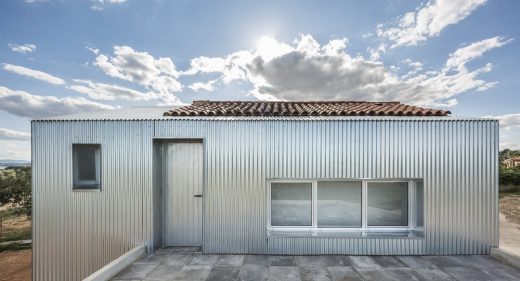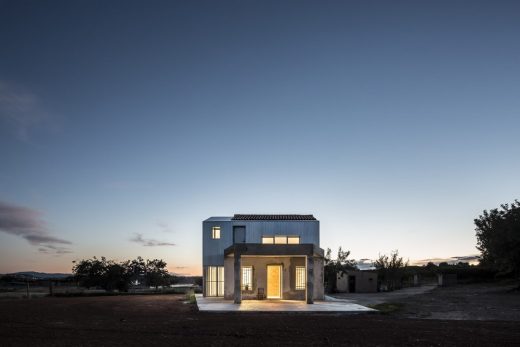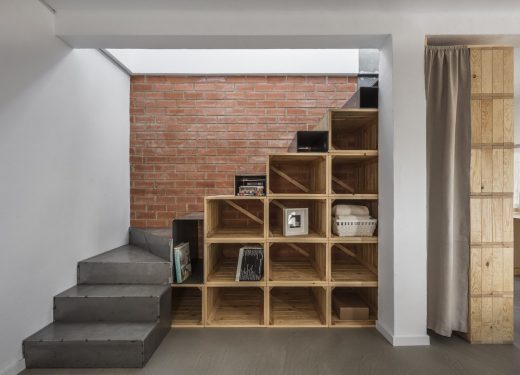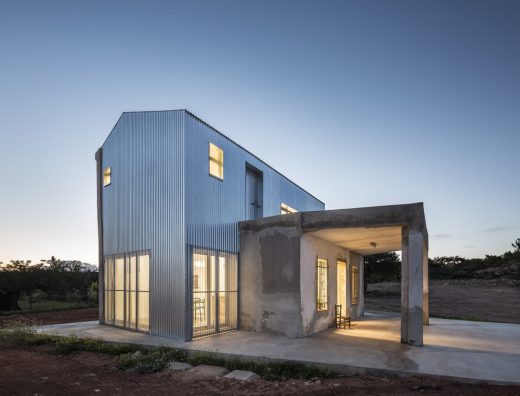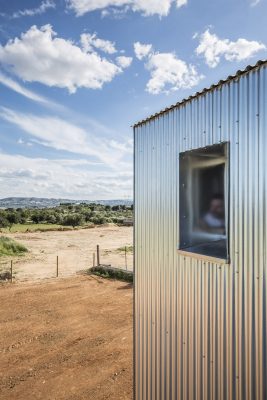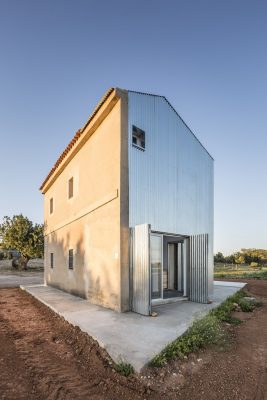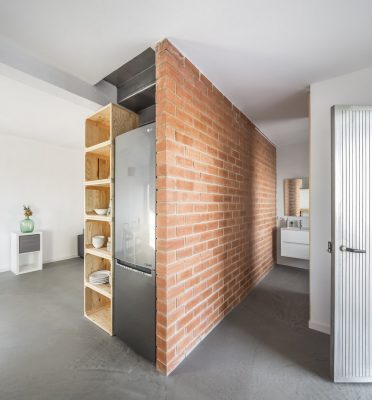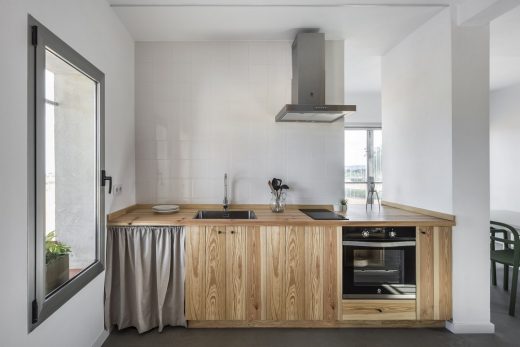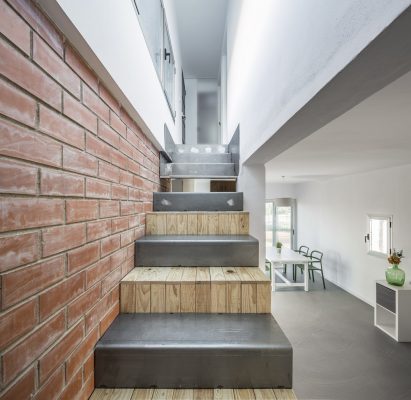La Caseta House, Valencia Home, Contemporary Spanish Residence, Rural Architecture Photos
La Caseta in Ribarroja del Turia, Valencia
2 Aug 2020
La Caseta House in Valencia
Design: Alberto Facundo Arquitectura
Location: Ribarroja del Turia, Valencia, eastern Spain
La Caseta in Ribarroja del Turia
Photos by German Cabo
The enclave is the starting point for this project, where the aim is to promote a traditional lifestyle of mediterranean area.
This is the origin of the country house, understood as a meeting point, space for disconnection and relaxation; intimately linked to its natural environment, the Valencian orchard.
The line of action is determined by the elimination of elements added over time, trying to find the essence of their origin.
Conservation has therefore been the fundamental premise that has guided each of the solutions adopted.
The materiality, sincere and austere, understood as a simple mechanism that leaves the protagonism to the traditional space of the country house.
The rooms, with small windows, focus the light and the views, leaving the finishes in the background as an irrelevant form. On the ground floor, the openings are focused towards the south where we find the most extensive views of all its facades.
A forever concept, in a traditional place, to be with those of always. But giving a complete twist to everything and reinventing each of its parts to create our own version of the country house.
La Caseta Ribarroja del Turia, Valencia – Building Information
Project Title: La Caseta
Architect: Alberto Facundo
Builder: Arborte Inmobles, S.L.
Gross Built area: 101,8 (m2)
Status: finished
Location: Ribarroja del Turia, Valencia, Spain
Project start date: 2018
Project completion date: 2020
Collaborators:
Photographer – German Cabo
Metal Carpentry – Disseny Marbe
Wood Carpentry – Carpintería Moreno
Site area: www.albertofacundo.com
La Caseta Ribarroja del Turia, Valencia images / information received from Alberto Facundo Arquitectura
Location: Valencia, Spain
Architecture in Valencia
Contemporary Architecture in Valencia
Valencia Architecture – selection:
Casa En Santa Pola, Baix Vinalopó, Valencian Community, Spain
Design: Fran Silvestre Arquitectos
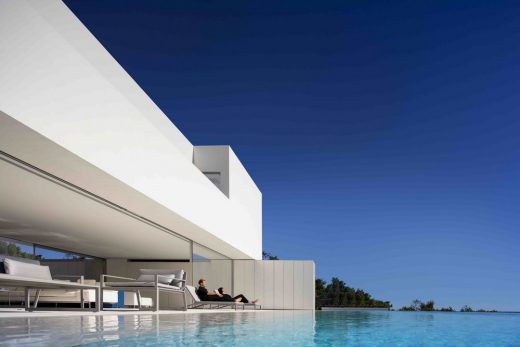
photo : Fernando Guerra, FG + SG
Casa En Santa Pola
The Blue Garden House
Architect: Fran Silvestre Arquitectos
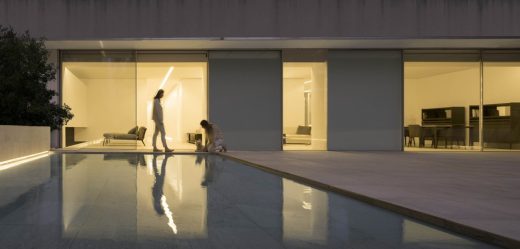
picture from architects office
The Blue Garden House in Valencia
Casa Madrigal, Comunidad Valenciana
Architect: Ramon Esteve Estudio
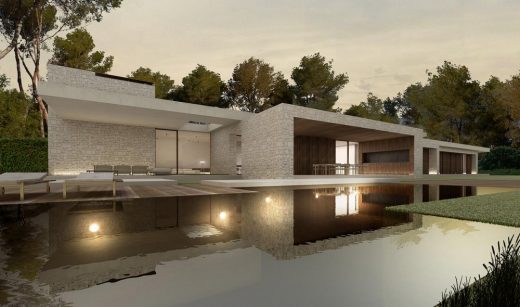
photo courtesy of architects
Casa Madrigal, Comunidad Valenciana
The Quarry House: Mountain Climbing, Valencia
Design: Ramón Esteve
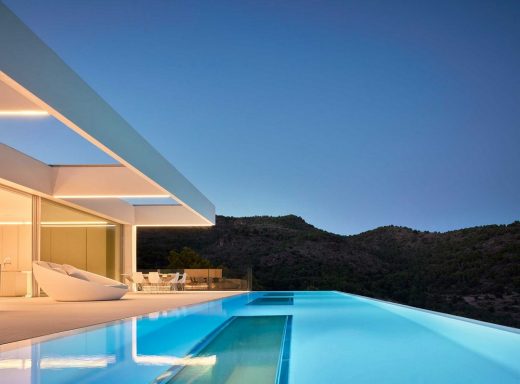
photo : Mariela Apollonio
The Quarry House in Valencia
Casa Patio, Loriguilla
Architects: Alberto Facundo
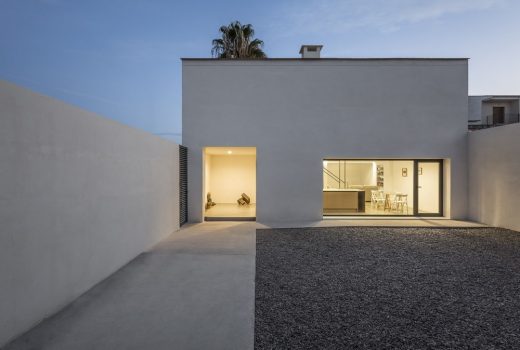
photograph : German Cabo
Casa Patio in Loriguilla, Valencia
Architecture in Spain
Spanish Architecture Designs – chronological list
Spanish Architectural News on e-architect
Comments / photos for La Caseta Ribarroja del Turia, Valenciapage welcome

