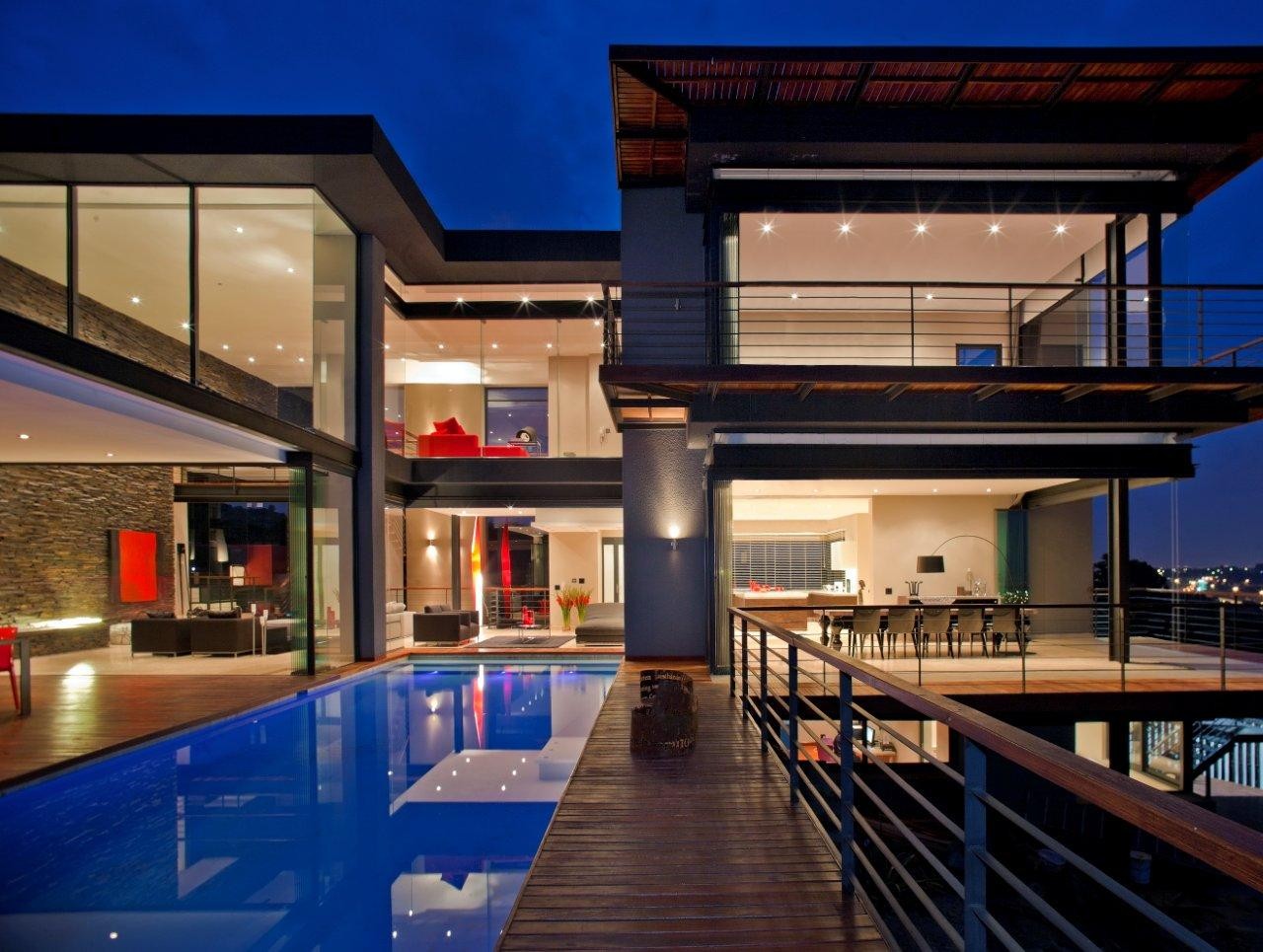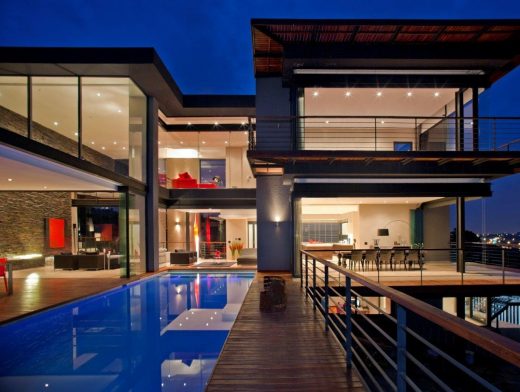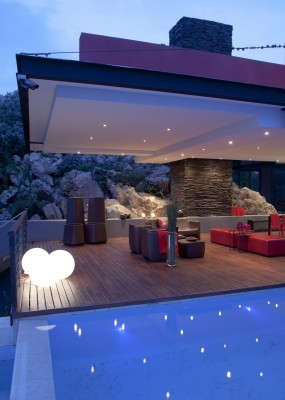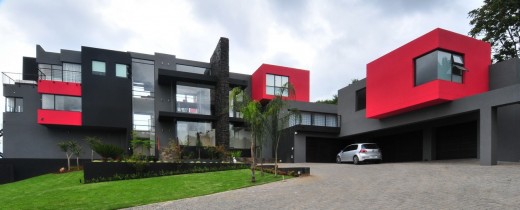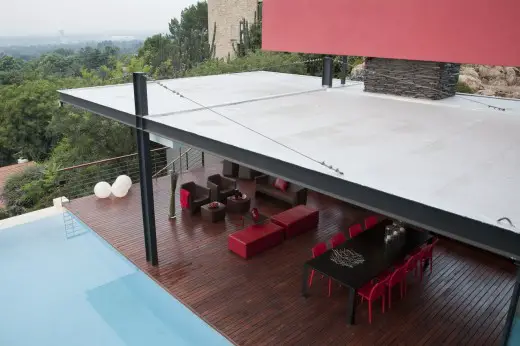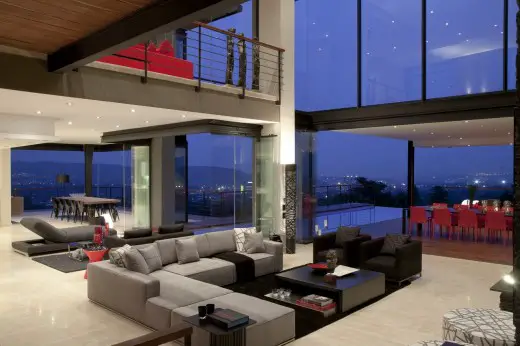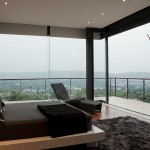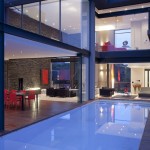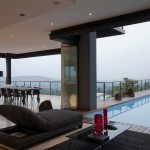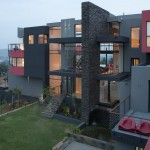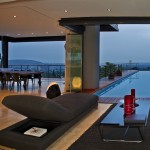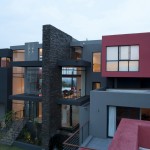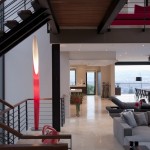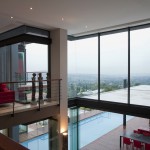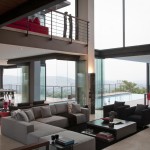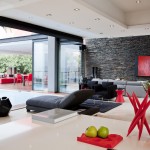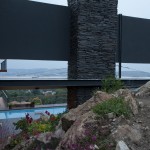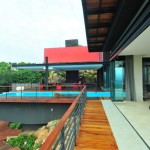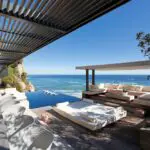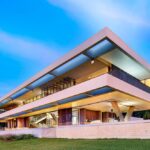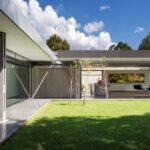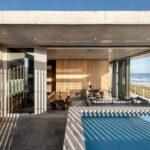House in Bedfordview, Johannesburg Residence, Luxury South African Property, Home
House Lam in South Africa
Johannesburg Residential Development – design by Nico van der Meulen Architects
9 Jun 2014
House Lam
Location: Bedfordview, Johannesburg, South Africa
Design: Nico van der Meulen Architects
Bedfordview House
The rocky outcrop with spectacular views of the Johannesburg skyline inspired the additions and alterations of this contemporary home. Built from steel, stone and glass, House Lam was developed to maximize the surrounding views, making use of the natural features without compromising the contemporary flowing aspect of the architectural design.
The existing entrance into the house was originally at the top of the site. The new entrance to the re-designed home, which was transformed into a three storey mansion, was created on the lower ground floor with an internal staircase leading up to the ground floor living area.
The ground floor is an open plan living area with a double volume living room leading out onto the lanai and pool, this area has spectacular views to the north and west. The kitchen has views to both the north and south, from here you can also access the lanai and living area.
The ground floor living areas were designed around the pool, which is a prominent feature of this custom design. The spillover detail of this cantilevered pool creates a seamless integration with the views across the city.
A bridge links opposite sides of the main and family bedroom suites, which all have wrap around balconies that maximise the surrounding views and make provision for outdoor living.
M Square Lifestyle Design meticulously chose a colour palette to compliment the colours that were used in the building’s structural elements and used materials matching the structural elements.
The furniture pieces were sourced from M Square Lifestyle Necessities, this includes items from Molteni and C, Floss and Kundalini.
House Lam – Building Information
Project: House Lam
Designed by: Nico and Werner van der Meulen
Location: Bedfordview, Johannesburg, South Africa
Residence size: 806.78 sqm
Photography by: Barry Goldman and David Ross
House Lam images / information received from Nico van der Meulen Architects
Nico van der Meulen Architects
Location: Bedfordview, Johannesburg, South Africa
Architecture in South Africa
Contemporary South African Architectural Projects
South Africa Architectural Designs – chronological list
South African Architecture News
Recent South African residences on e-architect:
Beachyhead, Plettenberg Bay, Bitou Local Municipality, Western Cape Province
Design: SAOTA
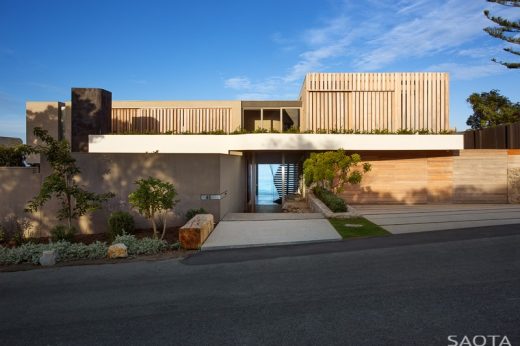
photo : Adam Letch
Luxury House in Plettenberg Bay
Hillside View House, Cape Town
Design: ARRCC Interior Design
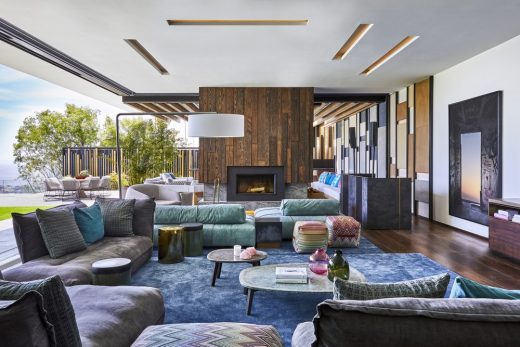
photo : Greg Cox
Hillside View House in Cape Town
Serengeti House, Johannesburg
Nico van der Meulen Architects
Serengeti House
House Aboobaker, Limpopo
Design: Nico van der Meulen Architects
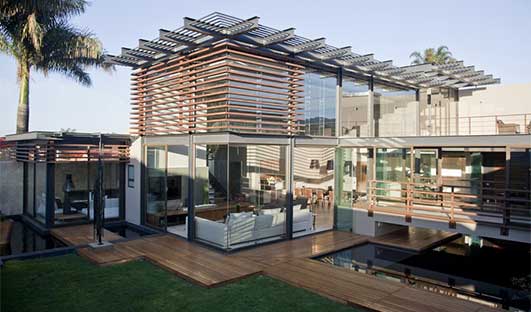
photo : David Ross + Nico van der Meulen
House in Limpopo
St Leon 10, Cape Town, South Africa
Design: SAOTA
St Leon 10
Joc Blue Hills – House
Nico van der Meulen Architects
Joc Blue Hills
House Wright, Durban
S(w)art
House Wright
Comments / photos for the House Lam – Johannesburg Residence page welcome
Website: South Africa

